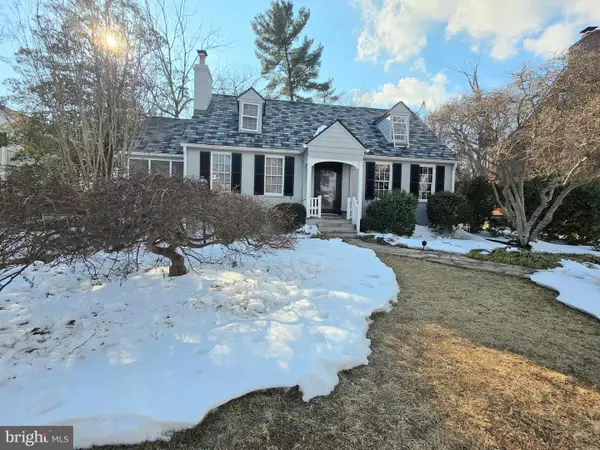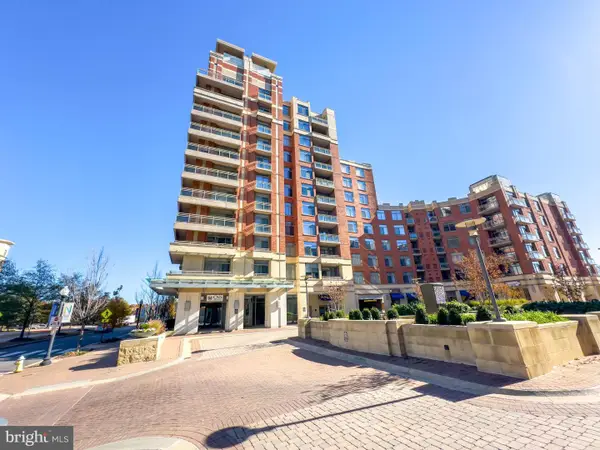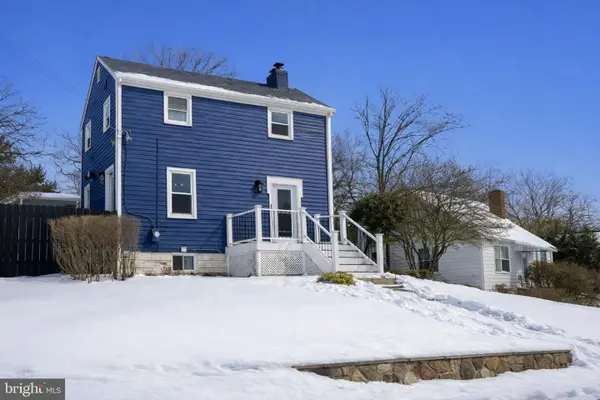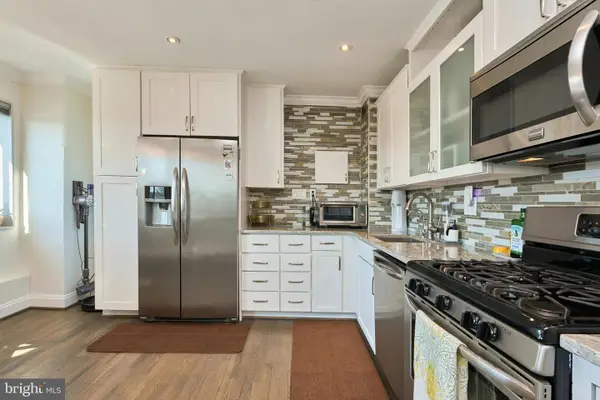1300 Army Navy Dr #514, Arlington, VA 22202
Local realty services provided by:Better Homes and Gardens Real Estate Valley Partners
Listed by: april l hessenius myers
Office: rlah @properties
MLS#:VAAR2062974
Source:BRIGHTMLS
Price summary
- Price:$440,000
- Price per sq. ft.:$344.02
About this home
Welcome to unit 514 at Horizon House, where style, space, and convenience come together in the heart of Pentagon City. This 2-bedroom, 2-bath condo offers nearly 1,300 square feet of living space, with a southeast-facing orientation and tranquil views of the tree-lined streets of Virginia Highlands.
Inside, you’ll find a charming European-feel apartment flat: updated oak hardwood floors, modern built-ins, open living and dining areas, a lovely kitchen with granite countertops and stainless steel appliances, and a light-filled layout complete with two spacious bedrooms. The living area and large bedrooms flow to a private wrap-around balcony—accessible from all rooms—perfect for soaking in peaceful neighborhood views and mild Fall days. The primary bathroom suite (renovated 2024) is a true retreat with its walk-in tile shower, marble-topped vanity, and polished nickel hardware, and a huge walk-in closet. A second full bath (updated 2025) completes the picture of modern comfort.
Life at Horizon House is more than just your condo—it’s a lifestyle. Enjoy amenities including an outdoor pool in the summertime, tennis courts, grills, community room, library, 24-hour concierge, rooftop deck with breathtaking DC & Arlington skyline views, and beautifully landscaped grounds. There’s also extra storage, ample guest parking, and of course, all utilities included in the condo fee for stress-free living. This condo comes with one assigned covered parking space.
All this, just blocks from Metro, the Pentagon, Pentagon City’s vibrant shops, dining, and multitude of conveniences welcomes you home. Minutes to Reagan Airport and all major commuter arteries. It is hard to beat this location, size, and style for this price! Schedule your tour today!
Contact an agent
Home facts
- Year built:1965
- Listing ID #:VAAR2062974
- Added:143 day(s) ago
- Updated:February 11, 2026 at 02:38 PM
Rooms and interior
- Bedrooms:2
- Total bathrooms:2
- Full bathrooms:2
- Living area:1,279 sq. ft.
Heating and cooling
- Cooling:Central A/C
- Heating:Forced Air, Natural Gas
Structure and exterior
- Year built:1965
- Building area:1,279 sq. ft.
Schools
- High school:WAKEFIELD
- Middle school:GUNSTON
- Elementary school:OAKRIDGE
Utilities
- Water:Public
- Sewer:Public Sewer
Finances and disclosures
- Price:$440,000
- Price per sq. ft.:$344.02
- Tax amount:$4,890 (2025)
New listings near 1300 Army Navy Dr #514
 $1,995,000Active3 beds 5 baths2,979 sq. ft.
$1,995,000Active3 beds 5 baths2,979 sq. ft.1922 S Arlington Ridge Rd, ARLINGTON, VA 22202
MLS# VAAR2067656Listed by: ARLINGTON REALTY, INC.- Coming Soon
 $1,370,000Coming Soon3 beds 3 baths
$1,370,000Coming Soon3 beds 3 baths3916 Military Rd, ARLINGTON, VA 22207
MLS# VAAR2068652Listed by: KAGA REALTY GROUP LLC - New
 $489,900Active1 beds 1 baths824 sq. ft.
$489,900Active1 beds 1 baths824 sq. ft.3650 S Glebe Rd S #344, ARLINGTON, VA 22202
MLS# VAAR2068558Listed by: NATIONAL REALTY, LLC - Coming Soon
 $850,000Coming Soon3 beds 2 baths
$850,000Coming Soon3 beds 2 baths2213 S Dinwiddie St, ARLINGTON, VA 22206
MLS# VAAR2068434Listed by: EXP REALTY, LLC - Coming SoonOpen Sat, 2 to 4pm
 $307,000Coming Soon1 beds 1 baths
$307,000Coming Soon1 beds 1 baths1300 S Arlington Ridge Rd #504, ARLINGTON, VA 22202
MLS# VAAR2068638Listed by: KW METRO CENTER - Coming SoonOpen Fri, 5 to 7pm
 $372,999Coming Soon1 beds 1 baths
$372,999Coming Soon1 beds 1 baths1414 S Barton St S #453, ARLINGTON, VA 22204
MLS# VAAR2068302Listed by: RLAH @PROPERTIES - Open Sun, 12 to 2pmNew
 $375,000Active2 beds 1 baths756 sq. ft.
$375,000Active2 beds 1 baths756 sq. ft.2600 16th St S #686, ARLINGTON, VA 22204
MLS# VAAR2066422Listed by: COMPASS - Coming Soon
 $1,150,000Coming Soon3 beds 3 baths
$1,150,000Coming Soon3 beds 3 baths727 26th St S, ARLINGTON, VA 22202
MLS# VAAR2068584Listed by: VARITY HOMES - New
 $134,000Active-- beds 1 baths383 sq. ft.
$134,000Active-- beds 1 baths383 sq. ft.1121 Arlington Blvd #110, ARLINGTON, VA 22209
MLS# VAAR2068112Listed by: COMPASS - Open Sat, 1 to 3:30pmNew
 $499,990Active2 beds 2 baths986 sq. ft.
$499,990Active2 beds 2 baths986 sq. ft.6940 Fairfax Dr #406, ARLINGTON, VA 22213
MLS# VAAR2068230Listed by: EXP REALTY, LLC

