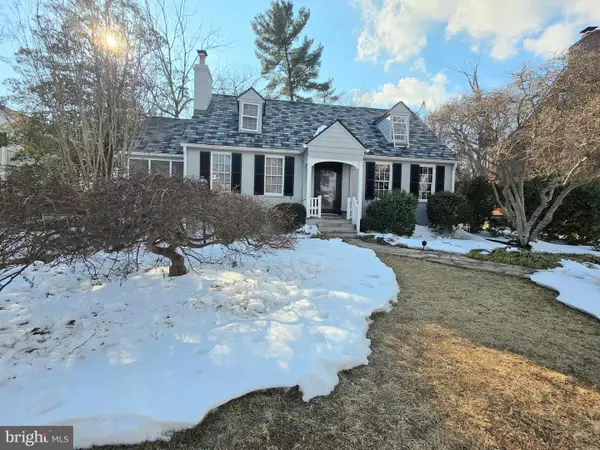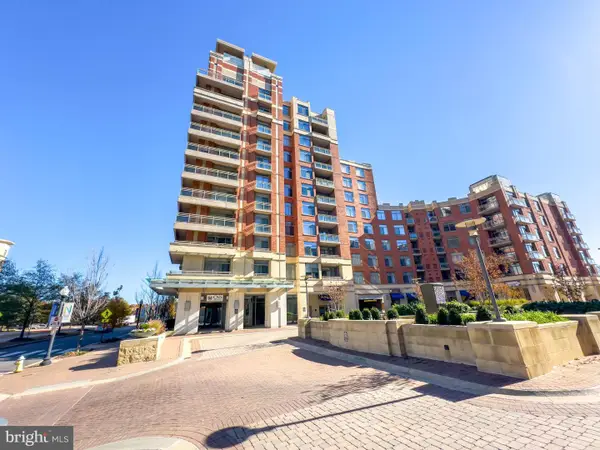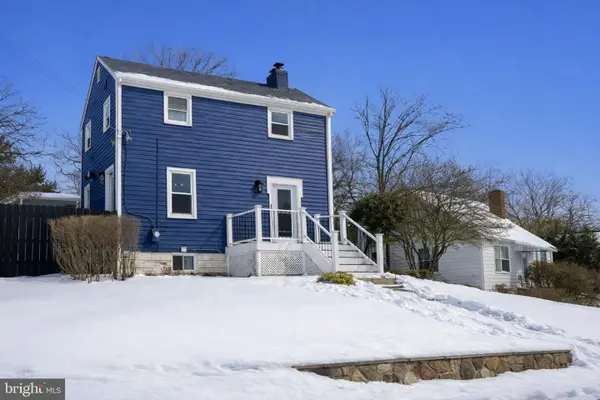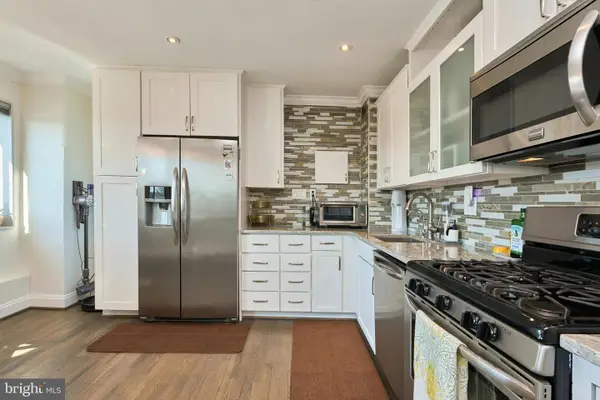1300 Army Navy Dr #803, Arlington, VA 22202
Local realty services provided by:Better Homes and Gardens Real Estate Premier
1300 Army Navy Dr #803,Arlington, VA 22202
$320,000
- 1 Beds
- 1 Baths
- 903 sq. ft.
- Condominium
- Pending
Listed by: aaron m seekford, severin l kamm
Office: arlington realty, inc.
MLS#:VAAR2058828
Source:BRIGHTMLS
Price summary
- Price:$320,000
- Price per sq. ft.:$354.37
About this home
Seller has an assumable VA loan with a 3.5% interest rate, eligible for VA buyers, pending lender approval and qualification. Large 1 bedroom on the 8th Floor. Covered Space #252 conveys. Condo Fee covers: Gas, Water/Sewer, and Electricity. Kitchen has granite countertops, premium cabinetry, updated appliances and lots of light throughout. Recently updated bathroom with marble countertops, premium faucets, and porcelain tile. Updated wood flooring accompanied by all-new sliding doors that open onto a grand 125 square-foot balcony providing nice sunsets cool breezes. The Horizon House complex is blocks from the Shops at Pentagon Row and Pentagon City Fashion Mall, close proximity to the Pentagon City Metro, and steps from the Air Force Memorial. The complex boasts meticulously landscaped grounds over 6.5 acres, outdoor pool facilities, a tennis court, and a rooftop deck with the most magnificent panoramic views of Washington, DC. Tenant occupied.
Contact an agent
Home facts
- Year built:1965
- Listing ID #:VAAR2058828
- Added:251 day(s) ago
- Updated:February 12, 2026 at 06:35 AM
Rooms and interior
- Bedrooms:1
- Total bathrooms:1
- Full bathrooms:1
- Living area:903 sq. ft.
Heating and cooling
- Cooling:Central A/C
- Heating:Forced Air, Natural Gas
Structure and exterior
- Year built:1965
- Building area:903 sq. ft.
Schools
- High school:WAKEFIELD
- Middle school:GUNSTON
- Elementary school:OAKRIDGE
Utilities
- Water:Public
- Sewer:Public Sewer
Finances and disclosures
- Price:$320,000
- Price per sq. ft.:$354.37
- Tax amount:$3,160 (2024)
New listings near 1300 Army Navy Dr #803
 $1,995,000Active3 beds 5 baths2,979 sq. ft.
$1,995,000Active3 beds 5 baths2,979 sq. ft.1922 S Arlington Ridge Rd, ARLINGTON, VA 22202
MLS# VAAR2067656Listed by: ARLINGTON REALTY, INC.- Coming Soon
 $1,370,000Coming Soon3 beds 3 baths
$1,370,000Coming Soon3 beds 3 baths3916 Military Rd, ARLINGTON, VA 22207
MLS# VAAR2068652Listed by: KAGA REALTY GROUP LLC - New
 $489,900Active1 beds 1 baths824 sq. ft.
$489,900Active1 beds 1 baths824 sq. ft.3650 S Glebe Rd S #344, ARLINGTON, VA 22202
MLS# VAAR2068558Listed by: NATIONAL REALTY, LLC - Coming Soon
 $850,000Coming Soon3 beds 2 baths
$850,000Coming Soon3 beds 2 baths2213 S Dinwiddie St, ARLINGTON, VA 22206
MLS# VAAR2068434Listed by: EXP REALTY, LLC - Coming SoonOpen Sat, 2 to 4pm
 $307,000Coming Soon1 beds 1 baths
$307,000Coming Soon1 beds 1 baths1300 S Arlington Ridge Rd #504, ARLINGTON, VA 22202
MLS# VAAR2068638Listed by: KW METRO CENTER - Coming SoonOpen Fri, 5 to 7pm
 $372,999Coming Soon1 beds 1 baths
$372,999Coming Soon1 beds 1 baths1414 S Barton St S #453, ARLINGTON, VA 22204
MLS# VAAR2068302Listed by: RLAH @PROPERTIES - Open Sun, 12 to 2pmNew
 $375,000Active2 beds 1 baths756 sq. ft.
$375,000Active2 beds 1 baths756 sq. ft.2600 16th St S #686, ARLINGTON, VA 22204
MLS# VAAR2066422Listed by: COMPASS - Coming Soon
 $1,150,000Coming Soon3 beds 3 baths
$1,150,000Coming Soon3 beds 3 baths727 26th St S, ARLINGTON, VA 22202
MLS# VAAR2068584Listed by: VARITY HOMES - New
 $134,000Active-- beds 1 baths383 sq. ft.
$134,000Active-- beds 1 baths383 sq. ft.1121 Arlington Blvd #110, ARLINGTON, VA 22209
MLS# VAAR2068112Listed by: COMPASS - Open Sat, 1 to 3:30pmNew
 $499,990Active2 beds 2 baths986 sq. ft.
$499,990Active2 beds 2 baths986 sq. ft.6940 Fairfax Dr #406, ARLINGTON, VA 22213
MLS# VAAR2068230Listed by: EXP REALTY, LLC

