1301 N Courthouse Rd #705, Arlington, VA 22201
Local realty services provided by:Better Homes and Gardens Real Estate Community Realty
1301 N Courthouse Rd #705,Arlington, VA 22201
$375,000
- 1 Beds
- 1 Baths
- 627 sq. ft.
- Condominium
- Active
Listed by: william benjamin jones
Office: real broker, llc.
MLS#:VAAR2063664
Source:BRIGHTMLS
Price summary
- Price:$375,000
- Price per sq. ft.:$598.09
- Monthly HOA dues:$607
About this home
New and improved price! Bright and updated 1-bedroom, 1-bath condo with modern upgrades in the heart of Courthouse Arlington. Recently updated, this home features beautiful new flooring, fresh paint, and stylish upgrades, making it move-in ready. The smart floor plan maximizes space and functionality. Ample closet space, included storage, and a deeded indoor garage parking spot add convenience. The living and dining areas flow seamlessly onto an expansive balcony, perfect for morning coffee or evening relaxation. A wall of windows fills each space with west facing natural light. The renovated kitchen is a chef’s delight, boasting quartz countertops, under cabinet lighting, abundant storage and generous counter space, with high-end appliances. The spacious bedroom offers a private retreat and large closets, complete with a remodeled bathroom featuring modern fixtures and finishes.
The parking spot provides easy vehicle access, with additional room for bike storage. Extra storage locker is on the same level as parking. Located in the vibrant Courthouse neighborhood, you’re just a block from a weekly farmer’s market and near Courthouse Metro station (1/4 mile), making commuting effortless. Proximity to transportation, trails, Amazon HQ2, National Landing, Georgetown, DCA, and the Pentagon enhances this prime location’s appeal. Woodbury Heights amenities include an outdoor pool, lounge, fitness center, concierge, and on-site management. Hot water and window maintenance are included in the HOA fees. Surrounded by dining, shopping, educational, and entertainment options, as well as parks, this condominium offers a lifestyle of comfort, convenience, and enjoyment. Don’t miss the opportunity to own this stunning home in one of Arlington’s most sought-after communities.
Contact an agent
Home facts
- Year built:1983
- Listing ID #:VAAR2063664
- Added:153 day(s) ago
- Updated:February 13, 2026 at 05:37 AM
Rooms and interior
- Bedrooms:1
- Total bathrooms:1
- Full bathrooms:1
- Living area:627 sq. ft.
Heating and cooling
- Cooling:Central A/C
- Heating:Electric, Heat Pump - Electric BackUp
Structure and exterior
- Year built:1983
- Building area:627 sq. ft.
Utilities
- Water:Public
- Sewer:Public Sewer
Finances and disclosures
- Price:$375,000
- Price per sq. ft.:$598.09
- Tax amount:$3,909 (2025)
New listings near 1301 N Courthouse Rd #705
- Coming Soon
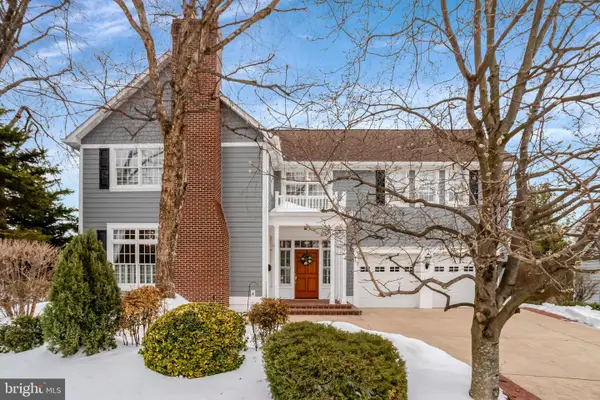 $1,600,000Coming Soon4 beds 4 baths
$1,600,000Coming Soon4 beds 4 baths2939 N Sycamore St, ARLINGTON, VA 22207
MLS# VAAR2061326Listed by: LONG & FOSTER REAL ESTATE, INC. - Coming Soon
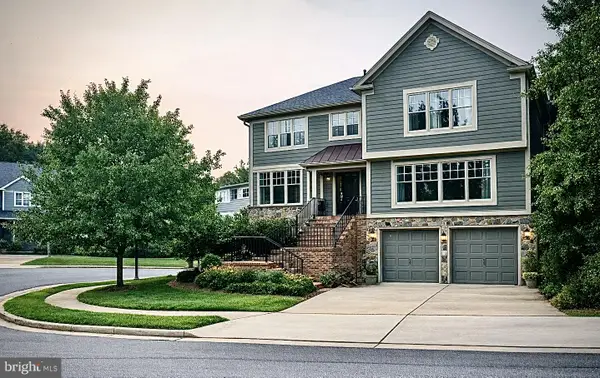 $1,898,000Coming Soon5 beds 5 baths
$1,898,000Coming Soon5 beds 5 baths6907 30th St N, ARLINGTON, VA 22213
MLS# VAAR2067292Listed by: KW METRO CENTER - Coming SoonOpen Sat, 2 to 4pm
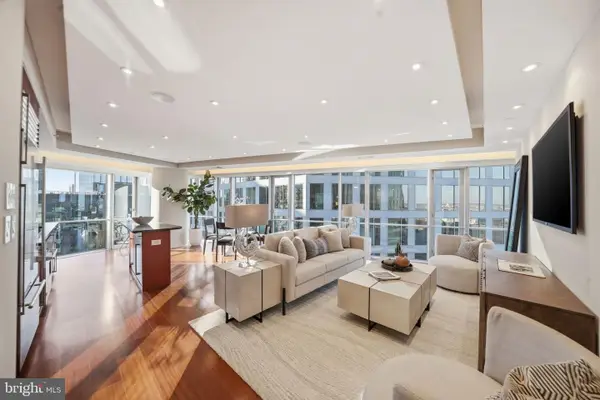 $975,000Coming Soon2 beds 2 baths
$975,000Coming Soon2 beds 2 baths1111 19th St N #2705, ARLINGTON, VA 22209
MLS# VAAR2068180Listed by: COMPASS  $1,995,000Active3 beds 5 baths2,979 sq. ft.
$1,995,000Active3 beds 5 baths2,979 sq. ft.1922 S Arlington Ridge Rd, ARLINGTON, VA 22202
MLS# VAAR2067656Listed by: ARLINGTON REALTY, INC.- Coming Soon
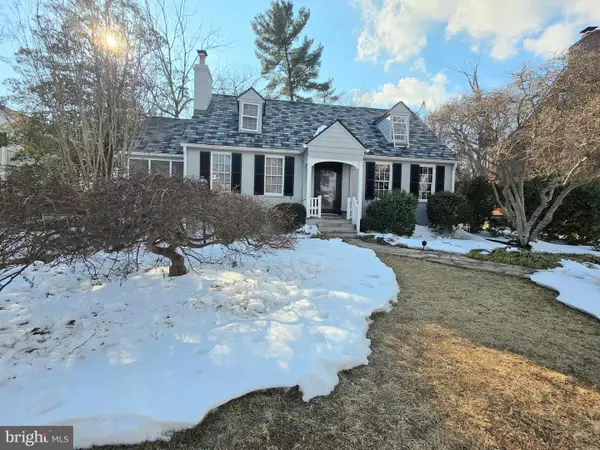 $1,370,000Coming Soon3 beds 3 baths
$1,370,000Coming Soon3 beds 3 baths3916 Military Rd, ARLINGTON, VA 22207
MLS# VAAR2068652Listed by: KAGA REALTY GROUP LLC - New
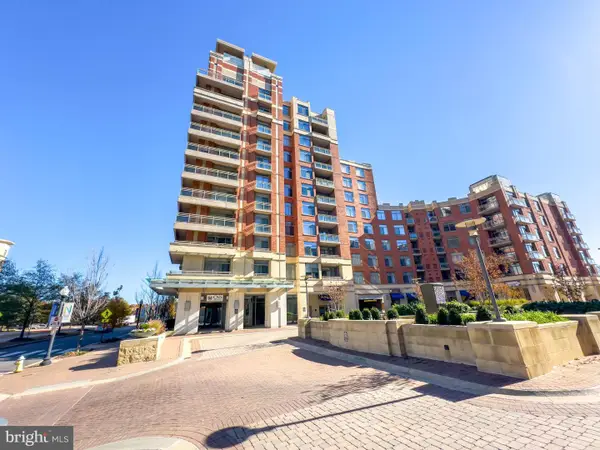 $489,900Active1 beds 1 baths824 sq. ft.
$489,900Active1 beds 1 baths824 sq. ft.3650 S Glebe Rd S #344, ARLINGTON, VA 22202
MLS# VAAR2068558Listed by: NATIONAL REALTY, LLC - Coming Soon
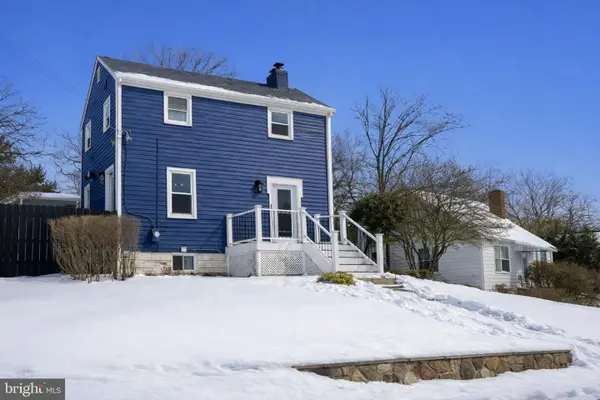 $850,000Coming Soon3 beds 2 baths
$850,000Coming Soon3 beds 2 baths2213 S Dinwiddie St, ARLINGTON, VA 22206
MLS# VAAR2068434Listed by: EXP REALTY, LLC - Open Sat, 2 to 4pmNew
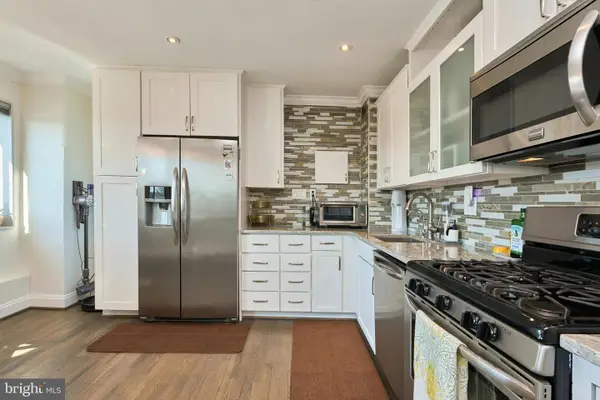 $307,000Active1 beds 1 baths904 sq. ft.
$307,000Active1 beds 1 baths904 sq. ft.1300 S Arlington Ridge Rd #504, ARLINGTON, VA 22202
MLS# VAAR2068638Listed by: KW METRO CENTER - Open Fri, 5 to 7pmNew
 $372,999Active1 beds 1 baths800 sq. ft.
$372,999Active1 beds 1 baths800 sq. ft.1414 S Barton St S #453, ARLINGTON, VA 22204
MLS# VAAR2068302Listed by: RLAH @PROPERTIES - Open Sun, 12 to 2pmNew
 $375,000Active2 beds 1 baths756 sq. ft.
$375,000Active2 beds 1 baths756 sq. ft.2600 16th St S #686, ARLINGTON, VA 22204
MLS# VAAR2066422Listed by: COMPASS

