Local realty services provided by:Better Homes and Gardens Real Estate Valley Partners
1400 S Edgewood St S #527,Arlington, VA 22204
$460,000
- 2 Beds
- 1 Baths
- 994 sq. ft.
- Townhouse
- Pending
Listed by: paul w johnson
Office: redfin corp
MLS#:VAAR2065540
Source:BRIGHTMLS
Price summary
- Price:$460,000
- Price per sq. ft.:$462.78
About this home
Bright, sunny, and beautifully updated two-level, 2-bedroom, 1-bath townhome condo in the highly desirable Arlington Village community near the Pentagon! This charming home offers the perfect blend of comfort, modern updates, and historic character — all in one of Arlington’s most walkable and friendly neighborhoods. Enjoy a newly renovated kitchen with brand-new stainless steel appliances, quartz countertops, recessed lighting, fresh paint, new flooring, and in-unit washer and dryer. The primary bedroom boasts a redesigned Elfa closet system offering smart storage and style as well as ceiling fans in each bedroom for year-round comfort. The refurbished private deck with gate is ideal for relaxing with your pet, dining outdoors, or entertaining. Perfect for dog lovers, with scenic walking paths and nearby dog parks. This safe, friendly community features a sparkling summer pool and is just steps from coffee shops, restaurants, a drug store, and public transit. Commuters will love the easy access to DC, North Arlington, Shirlington, and I-395. Parking passes included. Move-in ready and full of charm—don’t miss this gem!
Contact an agent
Home facts
- Year built:1939
- Listing ID #:VAAR2065540
- Added:92 day(s) ago
- Updated:January 31, 2026 at 08:57 AM
Rooms and interior
- Bedrooms:2
- Total bathrooms:1
- Full bathrooms:1
- Living area:994 sq. ft.
Heating and cooling
- Cooling:Central A/C, Energy Star Cooling System
- Heating:Electric, Energy Star Heating System, Heat Pump(s)
Structure and exterior
- Year built:1939
- Building area:994 sq. ft.
Schools
- High school:WAKEFIELD
- Middle school:JEFFERSON
- Elementary school:DREW
Utilities
- Water:Public
- Sewer:Public Sewer
Finances and disclosures
- Price:$460,000
- Price per sq. ft.:$462.78
- Tax amount:$4,462 (2024)
New listings near 1400 S Edgewood St S #527
- Coming Soon
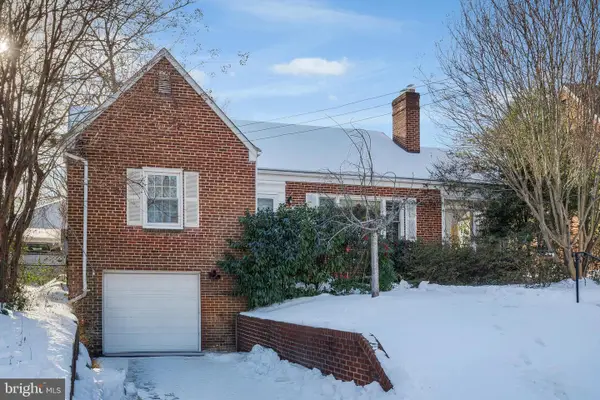 $900,000Coming Soon2 beds 2 baths
$900,000Coming Soon2 beds 2 baths972 N Quantico St, ARLINGTON, VA 22205
MLS# VAAR2068268Listed by: JACK LAWLOR REALTY COMPANY - New
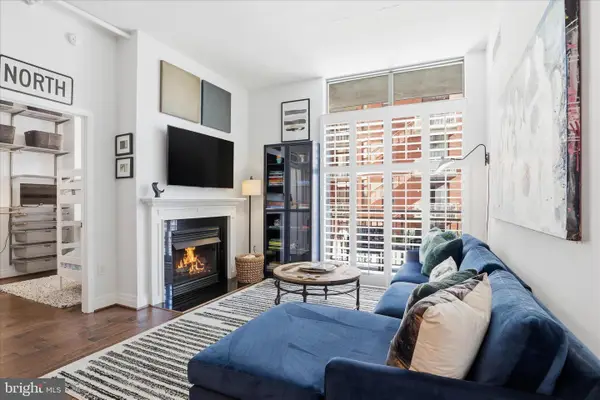 $674,900Active2 beds 2 baths901 sq. ft.
$674,900Active2 beds 2 baths901 sq. ft.1201 N Garfield St #204, ARLINGTON, VA 22201
MLS# VAAR2068228Listed by: LONG & FOSTER REAL ESTATE, INC. - New
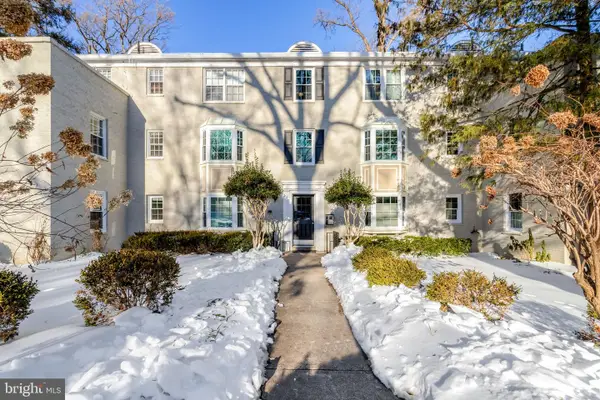 $270,000Active2 beds 1 baths715 sq. ft.
$270,000Active2 beds 1 baths715 sq. ft.700 S Arlington Mill Dr #15204, ARLINGTON, VA 22204
MLS# VAAR2068148Listed by: KELLER WILLIAMS REALTY - Coming SoonOpen Sat, 2 to 4pm
 $1,249,000Coming Soon5 beds 3 baths
$1,249,000Coming Soon5 beds 3 baths2629 Washington Blvd, ARLINGTON, VA 22201
MLS# VAAR2068248Listed by: KW UNITED - Open Sun, 1 to 3pmNew
 $2,895,000Active7 beds 8 baths6,697 sq. ft.
$2,895,000Active7 beds 8 baths6,697 sq. ft.6613 31st St N, ARLINGTON, VA 22213
MLS# VAAR2067454Listed by: KELLER WILLIAMS REALTY - Coming SoonOpen Sat, 1 to 3pm
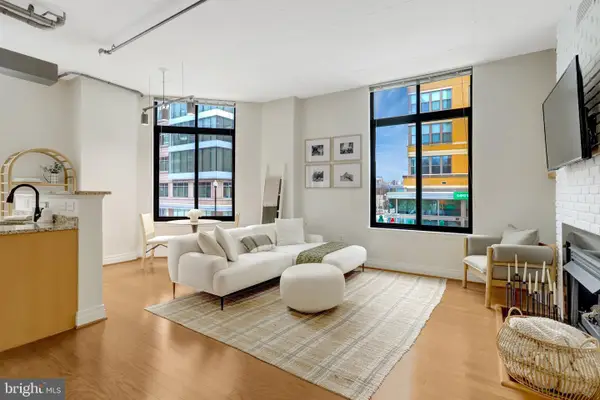 $709,000Coming Soon2 beds 2 baths
$709,000Coming Soon2 beds 2 baths1201 N Garfield St #206, ARLINGTON, VA 22201
MLS# VAAR2068072Listed by: COMPASS - Open Sat, 2 to 4pmNew
 $1,599,000Active4 beds 5 baths3,213 sq. ft.
$1,599,000Active4 beds 5 baths3,213 sq. ft.3101 N Toronto St, ARLINGTON, VA 22213
MLS# VAAR2067470Listed by: RLAH @PROPERTIES - Coming Soon
 $749,000Coming Soon3 beds 2 baths
$749,000Coming Soon3 beds 2 baths3835 9th St N #201e, ARLINGTON, VA 22203
MLS# VAAR2066360Listed by: CORCORAN MCENEARNEY - Open Sat, 1 to 3pmNew
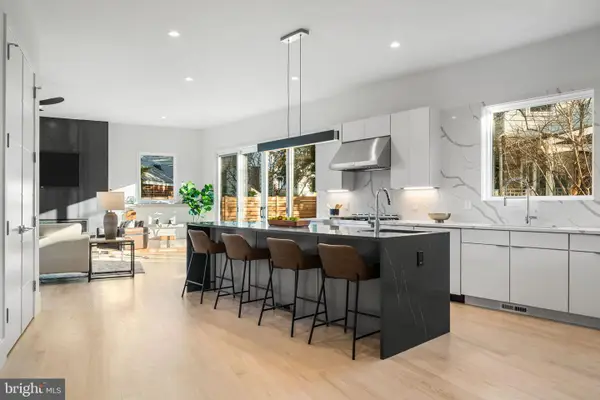 $2,295,000Active6 beds 6 baths4,710 sq. ft.
$2,295,000Active6 beds 6 baths4,710 sq. ft.4810 3rd St N, ARLINGTON, VA 22203
MLS# VAAR2067594Listed by: TTR SOTHEBY'S INTERNATIONAL REALTY - Coming Soon
 $1,900,000Coming Soon6 beds 6 baths
$1,900,000Coming Soon6 beds 6 baths742 N George Mason Dr, ARLINGTON, VA 22203
MLS# VAAR2067918Listed by: REALTY OF AMERICA LLC

