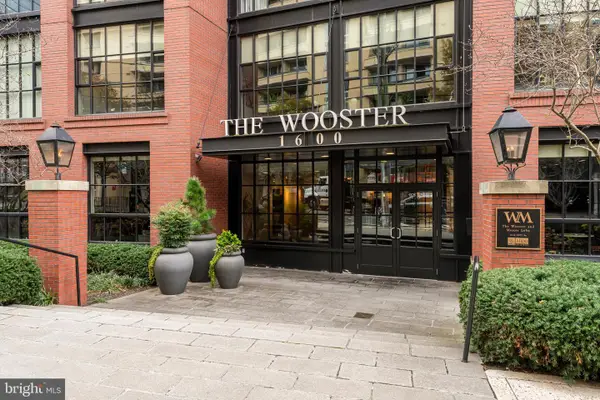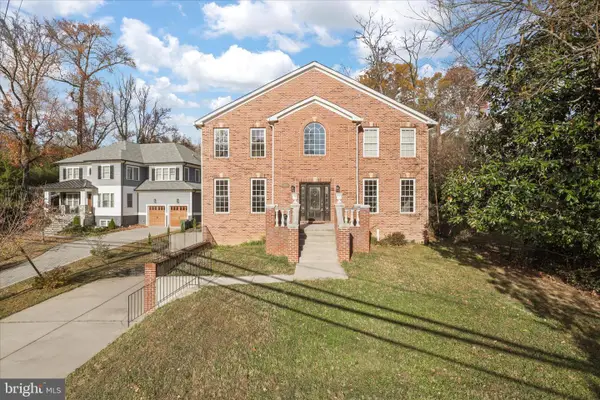1410 N Johnson St, Arlington, VA 22201
Local realty services provided by:Better Homes and Gardens Real Estate Cassidon Realty
1410 N Johnson St,Arlington, VA 22201
$2,010,000
- 4 Beds
- 4 Baths
- - sq. ft.
- Single family
- Sold
Listed by: nancy heisel
Office: rlah @properties
MLS#:VAAR2064132
Source:BRIGHTMLS
Sorry, we are unable to map this address
Price summary
- Price:$2,010,000
About this home
Offer Deadline Wed Oct 15th Noon. Discover sophisticated living in this beautifully appointed 4-bedroom, 3.5-bath contemporary residence in coveted Lyon Village—extensively updated in 2019 with high-end finishes and smart storage solutions throughout.
Gourmet Kitchen & Main Level Living
The heart of this home showcases a chef-inspired kitchen featuring a full-size gas range, separate wall oven, and expansive breakfast bar. Floor-to-ceiling cabinetry maximizes storage while maintaining clean, contemporary lines. The kitchen flows seamlessly into a luminous family room anchored by a striking stone gas fireplace—perfect for relaxed evenings and daily living. Designer Jonathan Adler and Room & Board light fixtures illuminate the main level with sophisticated style, while custom drapes provide refined elegance. An adjacent dining area with custom built-in bar cabinet offers wonderful gathering space, with the full-width upper deck extending your living space across the entire width of the house.
Luxurious Primary Retreat & Secondary Bedrooms
The upper level presents three generously proportioned bedrooms, headlined by an impressive primary suite featuring a spacious walk-in closet with premium Elfa organizational systems and motorized Shade Store shades for effortless light control. The ensuite bathroom exemplifies spa-like luxury with dual vanities, an oversized shower, and a private toilet closet. Two additional bedrooms—share a beautifully appointed hall bath, while a convenient full laundry room and hall linen closet provide exceptional functionality. Throughout all three levels, rich hardwood floors create continuity and warmth.
Versatile Lower Level Living
The finished walkout lower level transforms your living experience with luxurious heated floors and flexible spaces including a full-sized recreational room with motorized Shade Store shades, a cozy gas fireplace area, a dedicated office for today's work-from-home lifestyle, and a fourth bedroom with full bath—ideal for guests or multigenerational living. A utility room provides additional storage and functionality.
Outstanding Outdoor Living & Convenience
Two levels of premium Trex decking expand your living space—a covered full-width deck off the main level with spectacular sunset views, and a lower-level deck with newly installed Trex decking (2022) overlooking the professionally landscaped, private fenced backyard (refreshed 2021). Motorized Shade Store shades throughout all three levels provide effortless light control and privacy. The two-car garage provides secure parking and additional storage.
Unmatched Lyon Village Location
This prime location offers the perfect balance of tranquil residential living with urban convenience. Walk to two neighborhood parks, the library, and the local dog park, while enjoying effortless access to Clarendon's vibrant dining, shopping, and Metro connectivity. The quiet, dead-end street setting provides peaceful residential charm while quick access to I-66 ensures seamless commuting throughout the metropolitan area.
Community Spirit Without Restrictions: Lyon Village features no formal HOA, offering homeowners freedom and flexibility, while the active neighborhood association fosters genuine community connection through beloved annual events including the festive 4th of July parade and popular spaghetti dinner fundraisers—creating opportunities for neighbors to connect and build lasting memories.
This is more than a home—it's a lifestyle opportunity in one of Arlington's most desirable neighborhoods, offering the perfect fusion of contemporary design, thoughtful updates, and premium location.
Contact an agent
Home facts
- Year built:1989
- Listing ID #:VAAR2064132
- Added:44 day(s) ago
- Updated:November 17, 2025 at 12:38 AM
Rooms and interior
- Bedrooms:4
- Total bathrooms:4
- Full bathrooms:3
- Half bathrooms:1
Heating and cooling
- Cooling:Central A/C
- Heating:Forced Air, Natural Gas
Structure and exterior
- Year built:1989
Schools
- High school:WASHINGTON-LIBERTY
- Middle school:DOROTHY HAMM
- Elementary school:ARLINGTON SCIENCE FOCUS
Utilities
- Water:Public
- Sewer:Public Sewer
Finances and disclosures
- Price:$2,010,000
- Tax amount:$17,387 (2025)
New listings near 1410 N Johnson St
- New
 $1,350,000Active2 beds 2 baths1,710 sq. ft.
$1,350,000Active2 beds 2 baths1,710 sq. ft.1600 Clarendon Blvd #w108, ARLINGTON, VA 22209
MLS# VAAR2065896Listed by: CENTURY 21 NEW MILLENNIUM - Coming Soon
 $439,900Coming Soon2 beds 1 baths
$439,900Coming Soon2 beds 1 baths1200 Crystal Dr #214, ARLINGTON, VA 22202
MLS# VAAR2066062Listed by: LONG & FOSTER REAL ESTATE, INC. - Coming Soon
 $424,900Coming Soon1 beds 2 baths
$424,900Coming Soon1 beds 2 baths4836 29th St S #a1, ARLINGTON, VA 22206
MLS# VAAR2065972Listed by: CORCORAN MCENEARNEY - New
 $1,850,000Active5 beds 5 baths3,992 sq. ft.
$1,850,000Active5 beds 5 baths3,992 sq. ft.2659 Military Rd, ARLINGTON, VA 22207
MLS# VAAR2065136Listed by: TOWN & COUNTRY ELITE REALTY, LLC. - New
 $589,900Active2 beds 2 baths1,383 sq. ft.
$589,900Active2 beds 2 baths1,383 sq. ft.4894 28th St S, ARLINGTON, VA 22206
MLS# VAAR2054158Listed by: EXP REALTY, LLC - New
 $800,000Active0.19 Acres
$800,000Active0.19 Acres505 N Edison St, ARLINGTON, VA 22203
MLS# VAAR2065954Listed by: KW METRO CENTER - New
 $795,000Active1 beds 1 baths833 sq. ft.
$795,000Active1 beds 1 baths833 sq. ft.1111 N 19 St N #1509, ARLINGTON, VA 22209
MLS# VAAR2065970Listed by: SAMSON PROPERTIES - New
 $904,900Active2 beds 2 baths1,115 sq. ft.
$904,900Active2 beds 2 baths1,115 sq. ft.1411 Key Blvd #304, ARLINGTON, VA 22209
MLS# VAAR2065976Listed by: SAMSON PROPERTIES - New
 $2,875,000Active7 beds 8 baths6,397 sq. ft.
$2,875,000Active7 beds 8 baths6,397 sq. ft.1905 N Taylor St, ARLINGTON, VA 22207
MLS# VAAR2065982Listed by: REDFIN CORPORATION - New
 $164,950Active-- beds 1 baths401 sq. ft.
$164,950Active-- beds 1 baths401 sq. ft.1011 Arlington Blvd #539, ARLINGTON, VA 22209
MLS# VAAR2065996Listed by: VIBO REALTY & MANAGEMENT LLC
