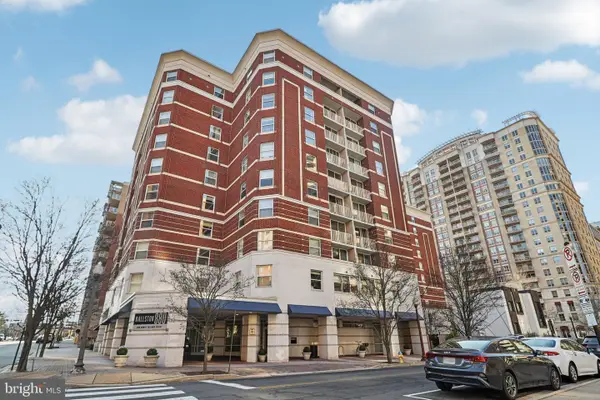1418 N Rhodes St #b105, Arlington, VA 22209
Local realty services provided by:Better Homes and Gardens Real Estate Community Realty
Listed by: deliea f. roebuck
Office: pearson smith realty llc.
MLS#:VAAR2063478
Source:BRIGHTMLS
Price summary
- Price:$1,030,000
- Price per sq. ft.:$562.23
About this home
BEST VALUE & PRICE IN ARLINGTON***MOVE-IN READY***ONE OF THE LOWEST CONDO FEES WHICH INCLUDE GAS & WATER***OVER 1,832 SQFT METICULOUSLY MAINTAINED UNIT*** 2BD, 2.5BA, 2 CAR GARAGE STUNNING TWO-LEVEL CONDOMINIUM w/ DEN/STUDY LOCATED IN THE HIGHLY SOUGHT-AFTER COURTHOUSE/ROSSLYN CORRIDOR***THIS RESIDENCE DELIVERS TIMELESS ELEGANCE, MODERN CONVENIENCE, AND URBAN SOPHISTICATION—JUST MINUTES FROM WASHINGTON, D.C.***THE ORIGINAL OWNER HAS CAREFULLY CURATED THIS HOME WITH DESIGNER FINISHES AND HIGH-END UPGRADES***FEATURES INCLUDE BUILT-IN CABINETRY ON BOTH LEVELS, PLANTATION SHUTTERS WITH CUSTOM WINDOW TRIM, DETAILED MOLDINGS, ENCASED MIRRORS, UPGRADED GLASS-TRIMMED RECESSED LIGHTING WITH DIMMERS, AND EXTRA-HIGH MAIN LEVEL CEILINGS. FLOORS INCLUDE HARDWOOD ON THE MAIN AND PARTIAL UPPER LEVEL, ALONG WITH NEW FINE-QUALITY BERBER CARPET IN THE PRIMARY BEDROOM AND DEN. AN ELEGANT FOYER ENTRANCE PROVIDES A WARM “WELCOME HOME” EXPERIENCE FOR RESIDENTS AND GUESTS***THE GOURMET KITCHEN IS A SHOWPIECE, FEATURING LEATHERED GRANITE COUNTERTOPS WITH PENDANT LIGHTING, JENN-AIR FRENCH DOOR REFRIGERATOR, JENN-AIR 5-BURNER GAS RANGE WITH CONVECTION OVEN AND HOOD, JENN-AIR MICROWAVE, BOSCH DISHWASHER AND A PANTRY CLOSET —DESIGNED FOR BOTH EVERYDAY LIVING AND ENTERTAINING.***THE UPPER LEVEL INCLUDES AN EXPANSIVE PRIMARY SUITE WITH CUSTOM WALK-IN CLOSETS AND A SPA-INSPIRED PRIMARY BATH, COMPLETE WITH DUAL VANITIES AND GRANITE COUNTERS, A SEPARATE SOAKING TUB, AND A DUAL-HEAD SHOWER. A SPACIOUS SECONDARY BEDROOM IS COMPLEMENTED BY A FLEXIBLE THIRD ROOM—IDEAL AS A DEN, STUDY, OR ADDITIONAL STORAGE SPACE. A LAUNDRY AREA WITH CABINETRY, BEAD BOARD DETAILING, AND SAMSUNG WASHER/DRYER (4 YEARS OLD) ADDS ADDITIONAL FUNCTIONALITY. THE HVAC ROOM ON THE SECOND FLOOR ALSO PROVIDES EXRA STORAGE SPACE.***ENJOY THE FLEXIBILITY OF THREE DISTINCT ENTRANCES: A PRIVATE FRONT PORCH WITH DIRECT ACCESS TO COMMUNITY WALKWAYS, INTERIOR HALLWAY ACCESS TO MAILROOM/LOBBY/REFUSE AREA, AND PRIVATE GARAGE ACCESS DIRECTLY FROM THE CONDO TO TWO SIDE BY SIDE ASSIGNED SPACES AND LOCKED EXTRA STORAGE CABINETS***THERE IS ALSO STREET PARKING DIRECTLY OUTSIDE THIS CONDO’S FRONT ENTRANCE ON A FIRST COME FIRST SERVE BASIS, NO CITY PERMIT REQUIRED.***THIS RESIDENCE IS PERFECTLY POSITIONED WITH A WALK SCORE OF 93, LOCATED BETWEEN COURT HOUSE AND ROSSLYN METRO STATIONS, JUST ONE BLOCK FROM ROUTE 50, AND WITH EASY ACCESS TO REAGAN NATIONAL AIRPORT, GW PARKWAY, I-66, AND I-395***AS PART OF THE RHODES HILL SQUARE COMMUNITY, RESIDENTS ENJOY A ROOFTOP TERRACE, A GROUND LEVEL OUTDOOR GARDEN PADIO, AND A PROFESSIONAL ASSOCIATION WITH FEES THAT COVER WATER, GAS, TRASH, COMMON AREA MAINTENANCE, AND SNOW REMOVAL***THIS IS MORE THAN A HOME—IT IS A STATEMENT OF STYLE, COMFORT, AND CONVENIENCE. A TRULY RARE OFFERING IN ONE OF ARLINGTON’S PREMIER COMMUNITIES.
Contact an agent
Home facts
- Year built:2010
- Listing ID #:VAAR2063478
- Added:124 day(s) ago
- Updated:January 11, 2026 at 08:46 AM
Rooms and interior
- Bedrooms:2
- Total bathrooms:3
- Full bathrooms:2
- Half bathrooms:1
- Living area:1,832 sq. ft.
Heating and cooling
- Cooling:Central A/C
- Heating:Heat Pump(s), Natural Gas
Structure and exterior
- Year built:2010
- Building area:1,832 sq. ft.
Schools
- High school:YORKTOWN
- Middle school:WILLIAMSBURG
- Elementary school:FRANCIS SCOTT KEY
Utilities
- Water:Public
- Sewer:Public Sewer
Finances and disclosures
- Price:$1,030,000
- Price per sq. ft.:$562.23
- Tax amount:$9,353 (2024)
New listings near 1418 N Rhodes St #b105
- Coming Soon
 $899,000Coming Soon2 beds 3 baths
$899,000Coming Soon2 beds 3 baths1220 N Fillmore St #602, ARLINGTON, VA 22201
MLS# VAAR2067626Listed by: TTR SOTHEBYS INTERNATIONAL REALTY - Coming Soon
 $535,000Coming Soon2 beds 2 baths
$535,000Coming Soon2 beds 2 baths880 N Pollard St #705, ARLINGTON, VA 22203
MLS# VAAR2066916Listed by: WILLIAM G. BUCK & ASSOC., INC. - New
 $775,000Active3 beds 3 baths1,332 sq. ft.
$775,000Active3 beds 3 baths1,332 sq. ft.3017 22nd St S, ARLINGTON, VA 22204
MLS# VAAR2067336Listed by: COMPASS - Coming SoonOpen Sat, 2 to 4pm
 $1,450,000Coming Soon6 beds 3 baths
$1,450,000Coming Soon6 beds 3 baths3716 N Vernon St, ARLINGTON, VA 22207
MLS# VAAR2067612Listed by: MXW REAL ESTATE - New
 $399,999Active1 beds 1 baths760 sq. ft.
$399,999Active1 beds 1 baths760 sq. ft.1530 Key Blvd #514, ARLINGTON, VA 22209
MLS# VAAR2067610Listed by: CONDO 1, INC. - New
 $2,995,000Active6 beds 8 baths7,584 sq. ft.
$2,995,000Active6 beds 8 baths7,584 sq. ft.1615 N Wakefield St, ARLINGTON, VA 22207
MLS# VAAR2065418Listed by: COMPASS - Open Sun, 10am to 12pmNew
 $575,000Active2 beds 2 baths922 sq. ft.
$575,000Active2 beds 2 baths922 sq. ft.2825 S Columbus St, ARLINGTON, VA 22206
MLS# VAAR2067356Listed by: SAMSON PROPERTIES - Open Sun, 1 to 3pmNew
 $679,000Active2 beds 3 baths1,612 sq. ft.
$679,000Active2 beds 3 baths1,612 sq. ft.2446 S Walter Reed Dr #b, ARLINGTON, VA 22206
MLS# VAAR2067590Listed by: COMPASS - Open Sun, 1 to 4pmNew
 $885,000Active3 beds 2 baths1,644 sq. ft.
$885,000Active3 beds 2 baths1,644 sq. ft.4762 Arlington Blvd, ARLINGTON, VA 22204
MLS# VAAR2067082Listed by: EXP REALTY, LLC - Coming Soon
 $2,195,000Coming Soon5 beds 5 baths
$2,195,000Coming Soon5 beds 5 baths501 N Jefferson St, ARLINGTON, VA 22205
MLS# VAAR2067102Listed by: KELLER WILLIAMS REALTY
