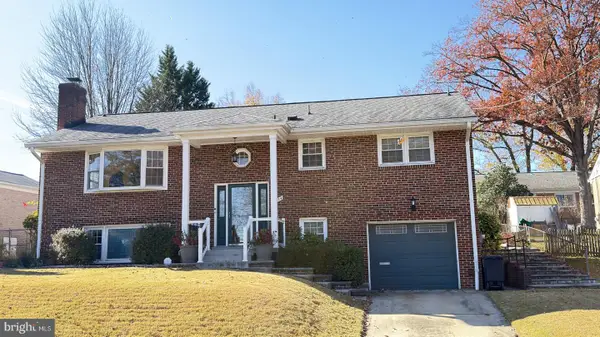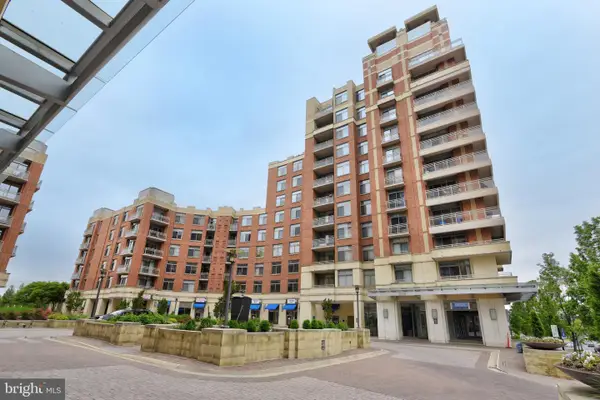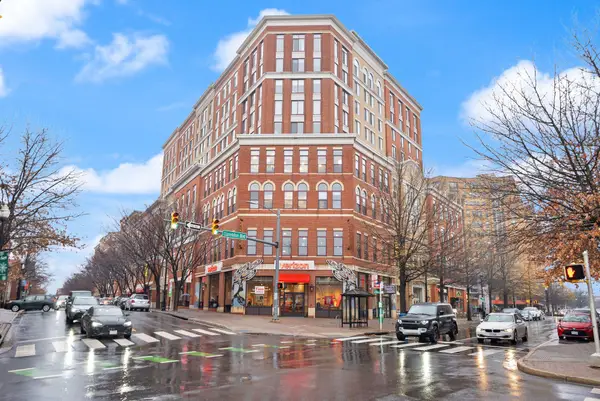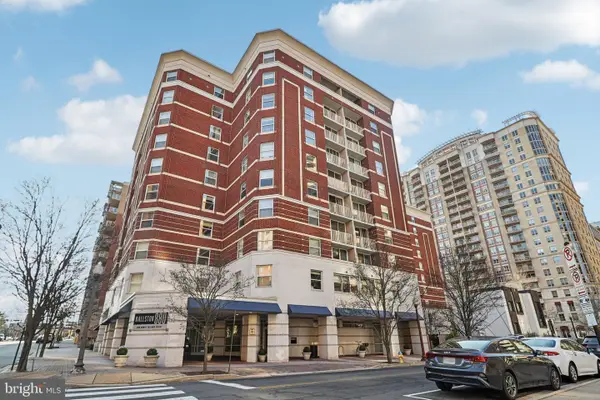1600 Clarendon Blvd #w407, Arlington, VA 22209
Local realty services provided by:Better Homes and Gardens Real Estate Murphy & Co.
1600 Clarendon Blvd #w407,Arlington, VA 22209
$1,399,900
- 1 Beds
- 2 Baths
- - sq. ft.
- Condominium
- Sold
Listed by: eric a. solomon
Office: compass
MLS#:VAAR2064990
Source:BRIGHTMLS
Sorry, we are unable to map this address
Price summary
- Price:$1,399,900
About this home
Live well at The Wooster and Mercer Lofts in this spacious one bedroom plus den penthouse, where true loft living meets elegant urban style. The unit's core attributes are impressive: over 1,800 square feet of luxurious living space, three garage parking spaces, two private storage units, and a wraparound private rooftop terrace with Rosslyn skyline views. Like nothing else in Arlington…urban elegance with an edge.
The dramatic 21-foot-tall living space floods with natural light through massive storefront windows, complemented by a steel staircase and authentic industrial-style, architectural details like exposed brick columns, concrete beams, factory lighting fixtures, and visible ductwork. Upgraded appointments throughout elevate every corner: cherry cabinetry and mahogany flooring, marble and glass tile accents, granite and quartz countertops, architectural lighting fixtures with digital dimmers, Bose in-wall speakers, motorized window shades, a commercial ceiling fan, a natural gas fireplace—plus so much more. Premium fixtures from Kohler and Waterworks shine in the bathrooms, while the gourmet kitchen steals the show with its expansive center island, professional 6-burner Wolf range, built-in Sub-Zero wine refrigerator, built-in GE Monogram microwave oven, Bosch dishwasher, and Sub-Zero refrigerator—imagine preparing a meal for friends and family here, where every chef's dream tool is at your fingertips and the sizable counter space invites effortless conversation.
The open-concept floor plan seamlessly integrates living, dining, and kitchen zones, providing versatile space for a large sectional couch gathered around the fireplace for cozy evenings in, a spacious dining table for hosting up to 10 guests with ease, and immersive surround sound from the in-wall speakers to soundtrack movie nights or lively dinner parties. This layout is perfect for relaxed daily routines or sophisticated entertaining, accompanied by a large den with closet that effortlessly converts to a guest bedroom or home office.
Elevate your gatherings to breathtaking heights on the private wraparound rooftop terrace, spanning approximately 785 square feet with stunning skyline views. This outdoor oasis is fully equipped for al fresco living, featuring a large stainless-steel gourmet natural gas barbecue grill for seamless grilling sessions, integrated Bose speakers for ambient tunes, elegant lighting fixtures to set the mood from sunset to starlight, and a convenient water hose bib for easy maintenance or micro irrigation. With ample room for potted plants and trees to create a lush urban garden—plus space for generous tables, chairs, sofas, and even a fire pit for cooler evenings—the rooftop becomes the ultimate extension of your loft, perfect for intimate dinners or lively soirees under the stars.
Building amenities enhance your modern urban lifestyle: a staffed concierge desk, fitness room, club room, underground parking, and bicycle storage. Pet-friendly, too. Step outside to a serene courtyard featuring an in-ground swimming pool, expansive sunning terrace, meticulously landscaped lawns, and lush green space illuminated by charming gas lanterns that add a touch of timeless sophistication. The neighborhood offers endless shopping and dining options, with two nearby metro stops for effortless connectivity—and boasting a Walk Score of 97 out of 100, this location is a true Walker's Paradise where daily errands do not require a car.
This exceptional penthouse at The Wooster and Mercer Lofts delivers it all—and then some. Embrace the modern loft lifestyle in Rosslyn where you will experience Urban Elegance with an Edge.
Contact an agent
Home facts
- Year built:2007
- Listing ID #:VAAR2064990
- Added:78 day(s) ago
- Updated:January 12, 2026 at 06:53 AM
Rooms and interior
- Bedrooms:1
- Total bathrooms:2
- Full bathrooms:2
Heating and cooling
- Cooling:Ceiling Fan(s), Central A/C, Programmable Thermostat
- Heating:Central, Forced Air, Natural Gas, Programmable Thermostat
Structure and exterior
- Roof:Concrete, Tar/Gravel
- Year built:2007
Utilities
- Water:Public
- Sewer:Public Sewer
Finances and disclosures
- Price:$1,399,900
- Tax amount:$12,415 (2025)
New listings near 1600 Clarendon Blvd #w407
- Coming SoonOpen Sat, 1 to 3pm
 $1,095,000Coming Soon4 beds 3 baths
$1,095,000Coming Soon4 beds 3 baths524 N Longfellow St, ARLINGTON, VA 22203
MLS# VAAR2064636Listed by: KW METRO CENTER - Coming Soon
 $384,900Coming Soon1 beds 1 baths
$384,900Coming Soon1 beds 1 baths3600 S Glebe Rd #414w, ARLINGTON, VA 22202
MLS# VAAR2067634Listed by: LONG & FOSTER REAL ESTATE, INC. - New
 $899,000Active2 beds 3 baths1,394 sq. ft.
$899,000Active2 beds 3 baths1,394 sq. ft.1220 N Fillmore St #602, ARLINGTON, VA 22201
MLS# VAAR2067626Listed by: TTR SOTHEBYS INTERNATIONAL REALTY - Coming Soon
 $535,000Coming Soon2 beds 2 baths
$535,000Coming Soon2 beds 2 baths880 N Pollard St #705, ARLINGTON, VA 22203
MLS# VAAR2066916Listed by: WILLIAM G. BUCK & ASSOC., INC. - New
 $775,000Active3 beds 3 baths1,332 sq. ft.
$775,000Active3 beds 3 baths1,332 sq. ft.3017 22nd St S, ARLINGTON, VA 22204
MLS# VAAR2067336Listed by: COMPASS - Coming SoonOpen Sat, 2 to 4pm
 $1,450,000Coming Soon6 beds 3 baths
$1,450,000Coming Soon6 beds 3 baths3716 N Vernon St, ARLINGTON, VA 22207
MLS# VAAR2067612Listed by: MXW REAL ESTATE - New
 $399,999Active1 beds 1 baths760 sq. ft.
$399,999Active1 beds 1 baths760 sq. ft.1530 Key Blvd #514, ARLINGTON, VA 22209
MLS# VAAR2067610Listed by: CONDO 1, INC. - New
 $2,995,000Active6 beds 8 baths7,584 sq. ft.
$2,995,000Active6 beds 8 baths7,584 sq. ft.1615 N Wakefield St, ARLINGTON, VA 22207
MLS# VAAR2065418Listed by: COMPASS - New
 $575,000Active2 beds 2 baths922 sq. ft.
$575,000Active2 beds 2 baths922 sq. ft.2825 S Columbus St, ARLINGTON, VA 22206
MLS# VAAR2067356Listed by: SAMSON PROPERTIES - New
 $679,000Active2 beds 3 baths1,612 sq. ft.
$679,000Active2 beds 3 baths1,612 sq. ft.2446 S Walter Reed Dr #b, ARLINGTON, VA 22206
MLS# VAAR2067590Listed by: COMPASS
