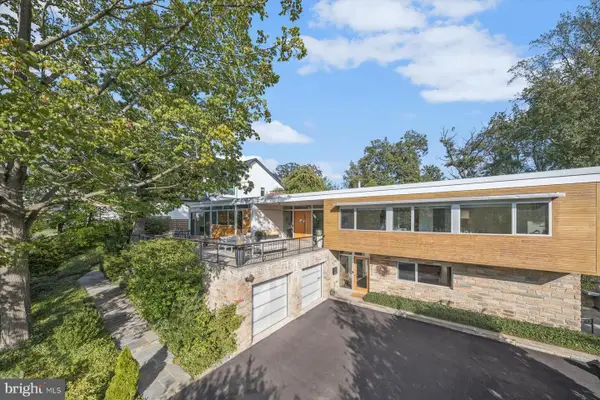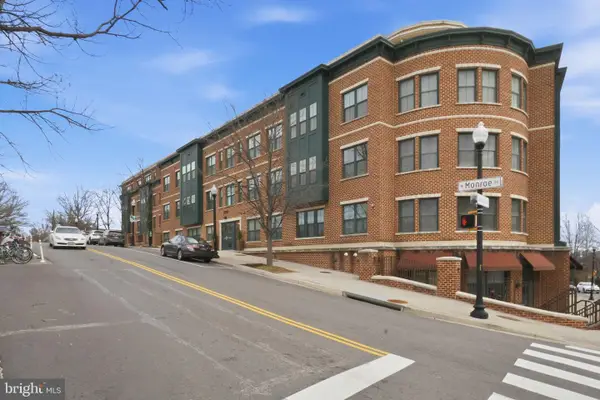1600 N Oak St #524, Arlington, VA 22209
Local realty services provided by:Better Homes and Gardens Real Estate Murphy & Co.
Listed by: james e fox, terry m moore
Office: century 21 new millennium
MLS#:VAAR2062002
Source:BRIGHTMLS
Price summary
- Price:$499,000
- Price per sq. ft.:$612.27
About this home
Welcome to the prestigious,highly sought-after and conveniently located Belvedere Condominium in Rosslyn, offering sophisticated living with amazing views*This large (815 sqft) 1BR/1BA unit has TWO deeded garage parking spots*Fastidious, long-time owner has thoughtfully updated this condo with brand new carpet, fresh paint, lighting fixtures including a remodeled kitchen with 42" cabinets, granite counters, stainless steel appliances, marble flooring and under-cabinet lighting*Inviting foyer leads to expansive living/dining combination room*Beautiful, enclosed sunroom off living room overlooks trees and community pool with DC views, perfect for entertaining, morning coffee or relaxing with a good book*Large primary bedroom has mirrored dressing area with updated vanity, two closets (one walk-in) and linen closet*The Belvedere is undergoing a multi-million-dollar refresh, enhancing its façade, garages, and common areas to position the building as a modern, worry-free high-rise residence*Enjoy resort-style amenities including one of Arlington’s largest outdoor pools and sundecks, lighted tennis and pickleball courts, renovated fitness center with sauna, 24-hour concierge services, secure package management and an on-site convenience store*Elegant party room, library and lounge terrace are being modernized and additional conveniences include a car-wash bay, bike storage and EV-charging stations*Enjoy the ultimate convenience just three blocks to Rosslyn Metro (Blue | Orange | Silver lines) and quick access to Georgetown, DC, Amazon HQ2 and National Airport*The proximity to I-66, GW Parkway and regional bike trails enhances your commute, while nearby coffee shops, groceries, parks and the vibrant dining scenes of Clarendon, Courthouse and Rosslyn are all a hop skip*Embrace move-in-ready comfort, first-class amenities and rock-solid management*Extra storage included plus bi-annual HVAC maintenance and window washing*Convenient guest parking options including 20-minute, 24-hour and extended-stay lots*Monthly condo fee also includes water, sewer, trash and recycling*This property is a one-stop shop offering convenience, sense of community and breathtaking views
Contact an agent
Home facts
- Year built:1987
- Listing ID #:VAAR2062002
- Added:205 day(s) ago
- Updated:February 26, 2026 at 08:39 AM
Rooms and interior
- Bedrooms:1
- Total bathrooms:1
- Full bathrooms:1
- Flooring:Carpet, Hardwood, Marble
- Dining Description:Combination Dining/Living
- Bathrooms Description:Primary Bath(s)
- Kitchen Description:Built-In Microwave, Carpet, Crown Moldings, Dishwasher, Disposal, Exhaust Fan, Icemaker, Kitchen - Eat-In, Oven - Self Cleaning, Oven/Range - Electric, Pantry, Refrigerator, Stainless Steel Appliances, Upgraded Countertops
- Bedroom Description:Carpet, Entry Level Bedroom, Primary Bedroom, Walk In Closet(s)
- Living area:815 sq. ft.
Heating and cooling
- Cooling:Central A/C, Heat Pump(s)
- Heating:Central, Electric, Heat Pump(s)
Structure and exterior
- Year built:1987
- Building area:815 sq. ft.
- Lot Features:Urban
- Architectural Style:Contemporary
- Construction Materials:Brick
- Levels:1 Story
Schools
- High school:YORKTOWN
Utilities
- Water:Public
- Sewer:Public Sewer
Finances and disclosures
- Price:$499,000
- Price per sq. ft.:$612.27
- Tax amount:$4,622 (2024)
Features and amenities
- Laundry features:Dryer, Dryer In Unit, Has Laundry, Washer, Washer In Unit, Washer/Dryer Stacked
- Amenities:Carpet, Crown Moldings, Desk in Lobby, Double Pane Windows, Insulated Windows, Main Entrance Lock, Resident Manager, Sliding Windows, Smoke Detector, Underground Utilities
New listings near 1600 N Oak St #524
- Coming Soon
 $2,999,000Coming Soon6 beds 6 baths
$2,999,000Coming Soon6 beds 6 baths2533 N Ridgeview Rd, ARLINGTON, VA 22207
MLS# VAAR2063684Listed by: WASHINGTON FINE PROPERTIES - Coming SoonOpen Fri, 6 to 7pm
 $610,000Coming Soon2 beds 2 baths
$610,000Coming Soon2 beds 2 baths3617 S Taylor St, ARLINGTON, VA 22206
MLS# VAAR2069294Listed by: PEARSON SMITH REALTY, LLC - Open Sun, 1 to 3pmNew
 $1,100,000Active4 beds 5 baths2,100 sq. ft.
$1,100,000Active4 beds 5 baths2,100 sq. ft.2236 S Glebe Rd, ARLINGTON, VA 22206
MLS# VAAR2069298Listed by: WASHINGTON FINE PROPERTIES, LLC - Open Sat, 1 to 3pmNew
 $600,000Active2 beds 2 baths1,178 sq. ft.
$600,000Active2 beds 2 baths1,178 sq. ft.2101 N Monroe St #201, ARLINGTON, VA 22207
MLS# VAAR2068922Listed by: EXP REALTY, LLC - Coming Soon
 $950,000Coming Soon3 beds 1 baths
$950,000Coming Soon3 beds 1 baths901 17th St S, ARLINGTON, VA 22202
MLS# VAAR2069312Listed by: ARLINGTON REALTY, INC. - Open Sat, 1 to 3pmNew
 $300,000Active1 beds 1 baths599 sq. ft.
$300,000Active1 beds 1 baths599 sq. ft.1913 N Rhodes St N #15, ARLINGTON, VA 22201
MLS# VAAR2068890Listed by: KW METRO CENTER - Coming Soon
 $885,000Coming Soon2 beds 3 baths
$885,000Coming Soon2 beds 3 baths1301 N Courthouse Rd #1805, ARLINGTON, VA 22201
MLS# VAAR2068966Listed by: WASHINGTON FINE PROPERTIES, LLC - Coming Soon
 $464,900Coming Soon1 beds 1 baths
$464,900Coming Soon1 beds 1 baths1800 Wilson Blvd #227, ARLINGTON, VA 22201
MLS# VAAR2069260Listed by: RLAH @PROPERTIES - New
 $1,775,000Active4 beds 4 baths4,293 sq. ft.
$1,775,000Active4 beds 4 baths4,293 sq. ft.2733 N Lexington St N, ARLINGTON, VA 22207
MLS# VAAR2067944Listed by: MODERN JONES, LLC - New
 $269,900Active1 beds 1 baths641 sq. ft.
$269,900Active1 beds 1 baths641 sq. ft.1307 N Ode St #424, ARLINGTON, VA 22209
MLS# VAAR2069210Listed by: SAMSON PROPERTIES

