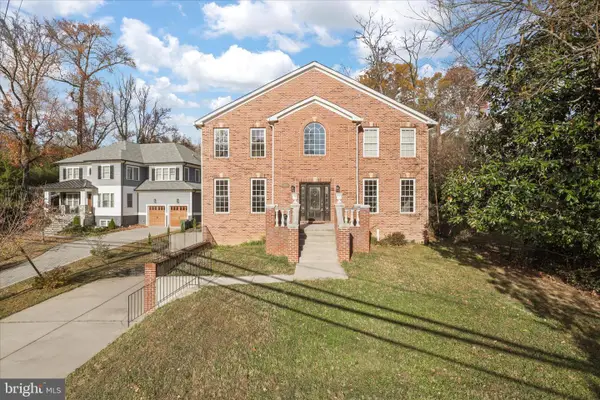1701 16th St N #352, Arlington, VA 22209
Local realty services provided by:Better Homes and Gardens Real Estate Maturo
1701 16th St N #352,Arlington, VA 22209
$975,000
- 1 Beds
- 2 Baths
- 1,207 sq. ft.
- Condominium
- Pending
Listed by: kristen schifano
Office: rlah @properties
MLS#:VAAR2061620
Source:BRIGHTMLS
Price summary
- Price:$975,000
- Price per sq. ft.:$807.79
About this home
Next-Level Loft Living. This two-story stunner at Gaslight Square isn’t just a condo, it’s a vibe. Soaring 20-foot ceilings, a dramatic wall of glass windows, a custom-designed wall, and two private outdoor spaces make this home feel more like a boutique penthouse than anything else in Arlington.
Enter directly from your garage or private patio. No need to go through shared hallways unless you choose to. The open living space impresses with a striking custom feature wall, built-in bar complete with beverage fridge and ice maker, designer lighting, and sleek motorized shades. The chef’s kitchen is fully loaded with a Wolf Stove & Subzero Refrigerator, quartz counters, and a waterfall island seating perfect for hosting.
Upstairs, a light-filled lofted lounge adds versatility. Perfect for a home office, reading nook, or creative space. The spacious bedroom opens to a second private terrace and features a custom-organized walk-in closet. The luxe bathroom delivers a spa-worthy experience with a sleek double vanity and a walk-in shower that feels like a retreat. Prefer a more traditional entry? A secondary door from the building hallway offers that option.
Two garage parking spots, an EV charger, and not one - but two - storage solutions: a free-standing cabinet and a private storage room just outside your door. All this in an unbeatable location between Rosslyn and Courthouse Metros. Parks, coffeeshops, restaurants, immediate city access. It’s all right here. One look and you’ll get why this place is anything but ordinary.
Contact an agent
Home facts
- Year built:2017
- Listing ID #:VAAR2061620
- Added:107 day(s) ago
- Updated:November 16, 2025 at 08:28 AM
Rooms and interior
- Bedrooms:1
- Total bathrooms:2
- Full bathrooms:1
- Half bathrooms:1
- Living area:1,207 sq. ft.
Heating and cooling
- Cooling:Central A/C
- Heating:Forced Air, Natural Gas
Structure and exterior
- Year built:2017
- Building area:1,207 sq. ft.
Schools
- High school:YORKTOWN
- Middle school:DOROTHY HAMM
- Elementary school:INNOVATION
Utilities
- Water:Public
- Sewer:Public Sewer
Finances and disclosures
- Price:$975,000
- Price per sq. ft.:$807.79
- Tax amount:$9,554 (2024)
New listings near 1701 16th St N #352
- Coming Soon
 $439,900Coming Soon2 beds 1 baths
$439,900Coming Soon2 beds 1 baths1200 Crystal Dr #214, ARLINGTON, VA 22202
MLS# VAAR2066062Listed by: LONG & FOSTER REAL ESTATE, INC. - Coming Soon
 $424,900Coming Soon1 beds 2 baths
$424,900Coming Soon1 beds 2 baths4836 29th St S #a1, ARLINGTON, VA 22206
MLS# VAAR2065972Listed by: CORCORAN MCENEARNEY - Open Sun, 12 to 2pmNew
 $1,850,000Active5 beds 5 baths3,992 sq. ft.
$1,850,000Active5 beds 5 baths3,992 sq. ft.2659 Military Rd, ARLINGTON, VA 22207
MLS# VAAR2065136Listed by: TOWN & COUNTRY ELITE REALTY, LLC. - Open Sun, 2 to 4pmNew
 $589,900Active2 beds 2 baths1,383 sq. ft.
$589,900Active2 beds 2 baths1,383 sq. ft.4894 28th St S, ARLINGTON, VA 22206
MLS# VAAR2054158Listed by: EXP REALTY, LLC - New
 $800,000Active0.19 Acres
$800,000Active0.19 Acres505 N Edison St, ARLINGTON, VA 22203
MLS# VAAR2065954Listed by: KW METRO CENTER - New
 $795,000Active1 beds 1 baths833 sq. ft.
$795,000Active1 beds 1 baths833 sq. ft.1111 N 19 St N #1509, ARLINGTON, VA 22209
MLS# VAAR2065970Listed by: SAMSON PROPERTIES - Open Sun, 2 to 4pmNew
 $904,900Active2 beds 2 baths1,115 sq. ft.
$904,900Active2 beds 2 baths1,115 sq. ft.1411 Key Blvd #304, ARLINGTON, VA 22209
MLS# VAAR2065976Listed by: SAMSON PROPERTIES - Open Sun, 2 to 4pmNew
 $2,875,000Active7 beds 8 baths6,397 sq. ft.
$2,875,000Active7 beds 8 baths6,397 sq. ft.1905 N Taylor St, ARLINGTON, VA 22207
MLS# VAAR2065982Listed by: REDFIN CORPORATION - New
 $164,950Active-- beds 1 baths401 sq. ft.
$164,950Active-- beds 1 baths401 sq. ft.1011 Arlington Blvd #539, ARLINGTON, VA 22209
MLS# VAAR2065996Listed by: VIBO REALTY & MANAGEMENT LLC - New
 $249,900Active2 beds 2 baths1,072 sq. ft.
$249,900Active2 beds 2 baths1,072 sq. ft.4241 Columbia Pike #601, ARLINGTON, VA 22204
MLS# VAAR2066006Listed by: FIRST AMERICAN REAL ESTATE
