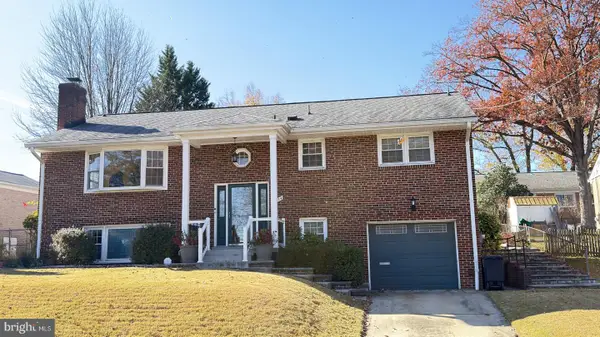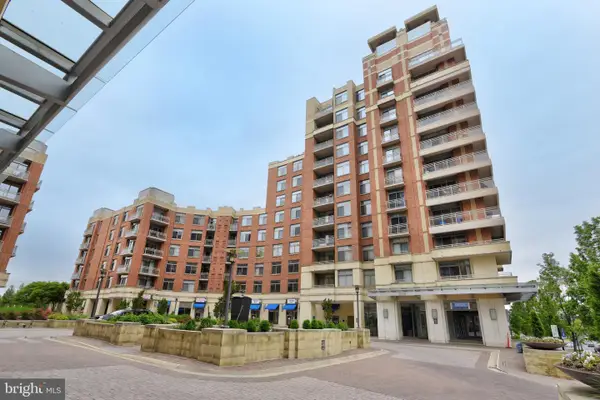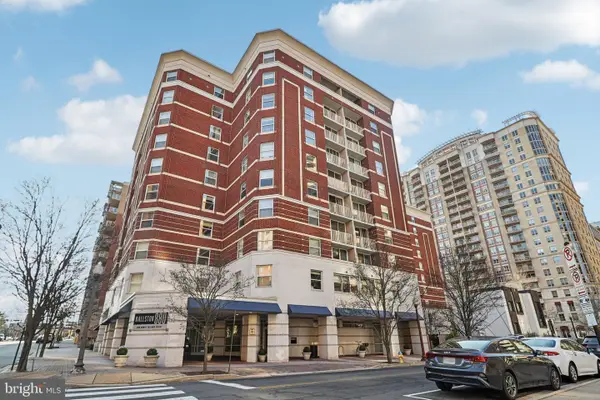1805 Crystal Dr #403s, Arlington, VA 22202
Local realty services provided by:Better Homes and Gardens Real Estate Murphy & Co.
1805 Crystal Dr #403s,Arlington, VA 22202
$479,999
- 1 Beds
- 1 Baths
- 676 sq. ft.
- Condominium
- Active
Listed by: debbie p kent
Office: cottage street realty llc.
MLS#:VAAR2058932
Source:BRIGHTMLS
Price summary
- Price:$479,999
- Price per sq. ft.:$710.06
About this home
Beautifully renovated bright and spacious, 1 bedroom, 1 bath condo, with balcony overlooking restaurants, shops, and treetops in Crystal City. The unit is open concept with beautiful flooring, tile work, molding, crown molding, stone countertops, new cabinetry, stainless steel appliances, including large washer & dryer, dishwasher, oven, microwave, refrigerator with door dispensing water/ ice. All new electric, plumbing, heating and A/C. One reserved underground parking space, a private storage unit, bike storage space. Amenities include two pools, grilling area, library, party room, recreation area, fully equipped gym, 24-hour concierge service. Close proximity to shops, restaurants, public transportation, trails. Must see to appreciate.
Contact an agent
Home facts
- Year built:1984
- Listing ID #:VAAR2058932
- Added:218 day(s) ago
- Updated:January 11, 2026 at 02:43 PM
Rooms and interior
- Bedrooms:1
- Total bathrooms:1
- Full bathrooms:1
- Living area:676 sq. ft.
Heating and cooling
- Cooling:Central A/C
- Heating:Central, Electric, Forced Air
Structure and exterior
- Year built:1984
- Building area:676 sq. ft.
Schools
- High school:WAKEFIELD
- Middle school:GUNSTON
- Elementary school:OAKRIDGE
Utilities
- Water:Public
- Sewer:Public Sewer
Finances and disclosures
- Price:$479,999
- Price per sq. ft.:$710.06
- Tax amount:$4,208 (2025)
New listings near 1805 Crystal Dr #403s
- Coming SoonOpen Sat, 1 to 3pm
 $1,095,000Coming Soon4 beds 3 baths
$1,095,000Coming Soon4 beds 3 baths524 Longfellow St N, ARLINGTON, VA 22203
MLS# VAAR2064636Listed by: KW METRO CENTER - Coming Soon
 $384,900Coming Soon1 beds 1 baths
$384,900Coming Soon1 beds 1 baths3600 S Glebe Rd #414w, ARLINGTON, VA 22202
MLS# VAAR2067634Listed by: LONG & FOSTER REAL ESTATE, INC. - Coming Soon
 $899,000Coming Soon2 beds 3 baths
$899,000Coming Soon2 beds 3 baths1220 N Fillmore St #602, ARLINGTON, VA 22201
MLS# VAAR2067626Listed by: TTR SOTHEBYS INTERNATIONAL REALTY - Coming Soon
 $535,000Coming Soon2 beds 2 baths
$535,000Coming Soon2 beds 2 baths880 N Pollard St #705, ARLINGTON, VA 22203
MLS# VAAR2066916Listed by: WILLIAM G. BUCK & ASSOC., INC. - New
 $775,000Active3 beds 3 baths1,332 sq. ft.
$775,000Active3 beds 3 baths1,332 sq. ft.3017 22nd St S, ARLINGTON, VA 22204
MLS# VAAR2067336Listed by: COMPASS - Coming SoonOpen Sat, 2 to 4pm
 $1,450,000Coming Soon6 beds 3 baths
$1,450,000Coming Soon6 beds 3 baths3716 N Vernon St, ARLINGTON, VA 22207
MLS# VAAR2067612Listed by: MXW REAL ESTATE - New
 $399,999Active1 beds 1 baths760 sq. ft.
$399,999Active1 beds 1 baths760 sq. ft.1530 Key Blvd #514, ARLINGTON, VA 22209
MLS# VAAR2067610Listed by: CONDO 1, INC. - New
 $2,995,000Active6 beds 8 baths7,584 sq. ft.
$2,995,000Active6 beds 8 baths7,584 sq. ft.1615 N Wakefield St, ARLINGTON, VA 22207
MLS# VAAR2065418Listed by: COMPASS - Open Sun, 10am to 12pmNew
 $575,000Active2 beds 2 baths922 sq. ft.
$575,000Active2 beds 2 baths922 sq. ft.2825 S Columbus St, ARLINGTON, VA 22206
MLS# VAAR2067356Listed by: SAMSON PROPERTIES - Open Sun, 1 to 3pmNew
 $679,000Active2 beds 3 baths1,612 sq. ft.
$679,000Active2 beds 3 baths1,612 sq. ft.2446 S Walter Reed Dr #b, ARLINGTON, VA 22206
MLS# VAAR2067590Listed by: COMPASS
