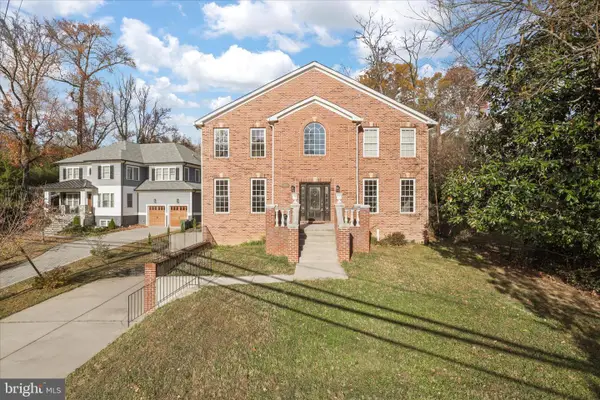1881 N Nash St #1011, Arlington, VA 22209
Local realty services provided by:Better Homes and Gardens Real Estate GSA Realty
Listed by: julie a zelaska
Office: urban pace polaris, inc.
MLS#:VAAR2064142
Source:BRIGHTMLS
Price summary
- Price:$1,900,000
- Price per sq. ft.:$852.4
About this home
Elegant corner residence with vibrant urban views stretching along the 19th Street corridor to the Kennedy Center. For both comfort and sophistication, the home features two generous bedroom suites plus a versatile den that can easily convert to a third bedroom. Each bedroom offers its own private bath, complemented by a welcoming powder room for guests. A private elevator opens directly into the home, while the spacious balcony, finished with custom flooring, offers a serene setting to take in the cityscape.
Inside, thoughtful details and upgrades abound—Marble Floors, Marble Baths with Jacuzzi soaking tub, Electronic Shades, Surround-Sound wiring, custom designer lighting. The den includes a built-in desk, with striking inlaid stone accent wall. The kitchen is a showpiece with modern European cherry lacquer Snaidero cabinetry, Miele and SubZero appliances, a Miele Coffee/Espresso machine, Double built-in ovens, a center island, and seamless access to the balcony for effortless entertaining. A full laundry room with sink and extra storage, recessed lighting, two-zone heating and cooling, assigned parking, and a private storage room complete the offering.
Life at Turnberry is defined by Five Star Service and Amenities: 24/7 security and front desk services, complimentary valet parking, a world-class fitness and wellness center with spa services, glass-enclosed year-round pool, yoga studio, owners’ lounge with catering kitchen and bar, private screening room, business center, and on-site management.
All this is just steps from restaurants, shopping, the Metro station, the Key Bridge, and Georgetown.
Tours are filling up quickly — This one will not last! Don't miss out, set up your tour today!
Contact an agent
Home facts
- Year built:2009
- Listing ID #:VAAR2064142
- Added:54 day(s) ago
- Updated:November 16, 2025 at 08:28 AM
Rooms and interior
- Bedrooms:2
- Total bathrooms:3
- Full bathrooms:2
- Half bathrooms:1
- Living area:2,229 sq. ft.
Heating and cooling
- Cooling:Central A/C
- Heating:Central, Electric
Structure and exterior
- Year built:2009
- Building area:2,229 sq. ft.
Utilities
- Water:Public
- Sewer:Public Sewer
Finances and disclosures
- Price:$1,900,000
- Price per sq. ft.:$852.4
New listings near 1881 N Nash St #1011
- Coming Soon
 $439,900Coming Soon2 beds 1 baths
$439,900Coming Soon2 beds 1 baths1200 Crystal Dr #214, ARLINGTON, VA 22202
MLS# VAAR2066062Listed by: LONG & FOSTER REAL ESTATE, INC. - Coming Soon
 $424,900Coming Soon1 beds 2 baths
$424,900Coming Soon1 beds 2 baths4836 29th St S #a1, ARLINGTON, VA 22206
MLS# VAAR2065972Listed by: CORCORAN MCENEARNEY - Open Sun, 12 to 2pmNew
 $1,850,000Active5 beds 5 baths3,992 sq. ft.
$1,850,000Active5 beds 5 baths3,992 sq. ft.2659 Military Rd, ARLINGTON, VA 22207
MLS# VAAR2065136Listed by: TOWN & COUNTRY ELITE REALTY, LLC. - Open Sun, 2 to 4pmNew
 $589,900Active2 beds 2 baths1,383 sq. ft.
$589,900Active2 beds 2 baths1,383 sq. ft.4894 28th St S, ARLINGTON, VA 22206
MLS# VAAR2054158Listed by: EXP REALTY, LLC - New
 $800,000Active0.19 Acres
$800,000Active0.19 Acres505 N Edison St, ARLINGTON, VA 22203
MLS# VAAR2065954Listed by: KW METRO CENTER - New
 $795,000Active1 beds 1 baths833 sq. ft.
$795,000Active1 beds 1 baths833 sq. ft.1111 N 19 St N #1509, ARLINGTON, VA 22209
MLS# VAAR2065970Listed by: SAMSON PROPERTIES - Open Sun, 2 to 4pmNew
 $904,900Active2 beds 2 baths1,115 sq. ft.
$904,900Active2 beds 2 baths1,115 sq. ft.1411 Key Blvd #304, ARLINGTON, VA 22209
MLS# VAAR2065976Listed by: SAMSON PROPERTIES - Open Sun, 2 to 4pmNew
 $2,875,000Active7 beds 8 baths6,397 sq. ft.
$2,875,000Active7 beds 8 baths6,397 sq. ft.1905 N Taylor St, ARLINGTON, VA 22207
MLS# VAAR2065982Listed by: REDFIN CORPORATION - New
 $164,950Active-- beds 1 baths401 sq. ft.
$164,950Active-- beds 1 baths401 sq. ft.1011 Arlington Blvd #539, ARLINGTON, VA 22209
MLS# VAAR2065996Listed by: VIBO REALTY & MANAGEMENT LLC - New
 $249,900Active2 beds 2 baths1,072 sq. ft.
$249,900Active2 beds 2 baths1,072 sq. ft.4241 Columbia Pike #601, ARLINGTON, VA 22204
MLS# VAAR2066006Listed by: FIRST AMERICAN REAL ESTATE
