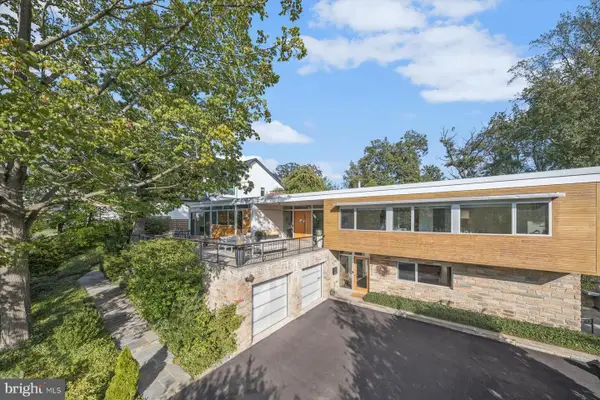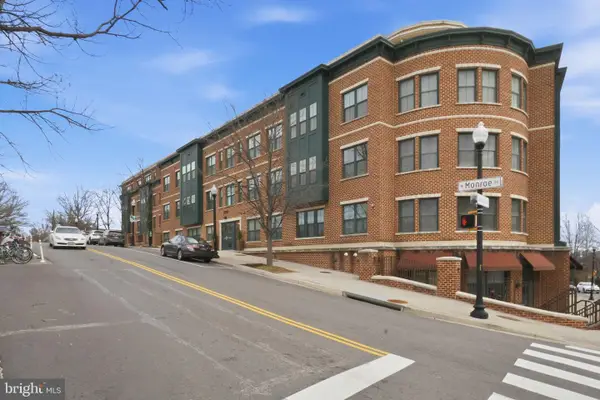1881 N Nash St #1706, Arlington, VA 22209
Local realty services provided by:Better Homes and Gardens Real Estate Reserve
Listed by: steven c wydler, tania olsen
Office: compass
MLS#:VAAR2064256
Source:BRIGHTMLS
Price summary
- Price:$1,000,000
- Price per sq. ft.:$712.25
About this home
Great New Price! Luxe one-bedroom, two-bath condo at Turnberry Tower with floor to ceiling windows, offering plenty of natural light and incredible views of the Potomac River from the 17th Floor. 1,400 sq ft of living space, with Brazilian Cherry hardwood floors throughout, and an expansive 32’ balcony with western-facing views for catching sunsets and treescapes that change with the seasons. The large den is a perfect spot for a home office, easily transformed into a guest bedroom - featuring a Murphy bed with storage! The well-appointed kitchen features Snaidero Italian cabinetry, gas cooktop with Miele exhaust fan, Miele wall oven and Sub Zero refrigerator. The primary bedroom has direct access to the balcony through sliding glass doors. The primary bath features marble flooring and surround, double vanities, a large glass framed walk-in shower, and a 6 ft soaking tub. A second full bath, with a glass framed walk-in shower, is super convenient for guests. This condo unit has a new heat pump, conveniently located outside the unit, in the hallway, as well as a storage unit on level P3 ($15K value). Turnberry Tower features a variety of luxury amenities including 24/7 valet service for owners and their guests vehicles, full time concierge service, a fully equipped fitness center, an indoor heated pool, theater room, a social club and business center.
Contact an agent
Home facts
- Year built:2009
- Listing ID #:VAAR2064256
- Added:150 day(s) ago
- Updated:February 25, 2026 at 02:44 PM
Rooms and interior
- Bedrooms:1
- Total bathrooms:2
- Full bathrooms:2
- Dining Description:Combination Dining/Living
- Kitchen Description:Built-In Microwave, Cooktop, Dishwasher, Disposal, Exhaust Fan, Kitchen - Gourmet, Oven - Wall, Recessed Lighting, Refrigerator, Upgraded Countertops
- Bedroom Description:Walk In Closet(s)
- Living area:1,404 sq. ft.
Heating and cooling
- Cooling:Central A/C
- Heating:Electric, Heat Pump(s)
Structure and exterior
- Year built:2009
- Building area:1,404 sq. ft.
- Architectural Style:Contemporary
- Construction Materials:Brick, Combination, Glass
- Levels:1 Story
Utilities
- Water:Public
- Sewer:Public Sewer
Finances and disclosures
- Price:$1,000,000
- Price per sq. ft.:$712.25
- Tax amount:$11,076 (2025)
Features and amenities
- Laundry features:Has Laundry, Washer/Dryer Stacked
- Amenities:24 hour security, Desk in Lobby, Recessed Lighting, Sliding Windows, Window Treatments
New listings near 1881 N Nash St #1706
- Coming Soon
 $370,000Coming Soon2 beds 2 baths
$370,000Coming Soon2 beds 2 baths5300 Columbia Pike #908, ARLINGTON, VA 22204
MLS# VAAR2069248Listed by: KW METRO CENTER - Open Sat, 1 to 3pmNew
 $1,250,000Active3 beds 3 baths2,603 sq. ft.
$1,250,000Active3 beds 3 baths2,603 sq. ft.2719 N Lexington St, ARLINGTON, VA 22207
MLS# VAAR2065988Listed by: WILLIAM G. BUCK & ASSOC., INC. - Coming SoonOpen Sun, 2 to 4pm
 $1,395,000Coming Soon4 beds 4 baths
$1,395,000Coming Soon4 beds 4 baths5542 18th Rd N, ARLINGTON, VA 22205
MLS# VAAR2069272Listed by: COMPASS - Coming Soon
 $2,999,000Coming Soon6 beds 6 baths
$2,999,000Coming Soon6 beds 6 baths2533 N Ridgeview Rd, ARLINGTON, VA 22207
MLS# VAAR2063684Listed by: WASHINGTON FINE PROPERTIES - Coming SoonOpen Fri, 6 to 7pm
 $610,000Coming Soon2 beds 2 baths
$610,000Coming Soon2 beds 2 baths3617 S Taylor St, ARLINGTON, VA 22206
MLS# VAAR2069294Listed by: PEARSON SMITH REALTY, LLC - Open Sun, 1 to 3pmNew
 $1,100,000Active4 beds 5 baths2,100 sq. ft.
$1,100,000Active4 beds 5 baths2,100 sq. ft.2236 S Glebe Rd, ARLINGTON, VA 22206
MLS# VAAR2069298Listed by: WASHINGTON FINE PROPERTIES, LLC - Open Sat, 1 to 3pmNew
 $600,000Active2 beds 2 baths1,178 sq. ft.
$600,000Active2 beds 2 baths1,178 sq. ft.2101 N Monroe St #201, ARLINGTON, VA 22207
MLS# VAAR2068922Listed by: EXP REALTY, LLC - Coming Soon
 $950,000Coming Soon3 beds 1 baths
$950,000Coming Soon3 beds 1 baths901 17th St S, ARLINGTON, VA 22202
MLS# VAAR2069312Listed by: ARLINGTON REALTY, INC. - Open Sat, 1 to 3pmNew
 $300,000Active1 beds 1 baths599 sq. ft.
$300,000Active1 beds 1 baths599 sq. ft.1913 N Rhodes St N #15, ARLINGTON, VA 22201
MLS# VAAR2068890Listed by: KW METRO CENTER - Coming Soon
 $885,000Coming Soon2 beds 3 baths
$885,000Coming Soon2 beds 3 baths1301 N Courthouse Rd #1805, ARLINGTON, VA 22201
MLS# VAAR2068966Listed by: WASHINGTON FINE PROPERTIES, LLC

