1881 N Nash St #408, Arlington, VA 22209
Local realty services provided by:Better Homes and Gardens Real Estate GSA Realty
Listed by: elizabeth ann kline
Office: samson properties
MLS#:VAAR2064948
Source:BRIGHTMLS
Price summary
- Price:$825,000
- Price per sq. ft.:$628.81
About this home
Welcome to Turnberry Tower, one of the most prestigious addresses in Arlington! Experience luxury, convenience, and sophistication in this beautifully maintained one-bedroom home combines world-class amenities with an unbeatable location; an exceptional opportunity to live in one of Northern Virginia’s premier buildings.
This spacious one-bedroom, one-and-a-half-bath residence offers luxurious living throughout. The open floor plan features a light-filled living and dining area with 9-foot ceilings, floor-to-ceiling triple-pane windows for exceptional quietness, and beautiful hardwood floors. The modern kitchen showcases Italian Cabinetry, granite countertops, and top-of-the-line Miele Cook Top and Sub-Zero appliances perfect for both everyday living and entertaining.
The welcoming foyer flows into the main living area and includes a stylish powder room for guests. A versatile area off the entry way provides the perfect space for a desk or can easily be enclosed for additional storage, adding functionality and flexibility to the home.
The generous primary suite offers a walk-in closet with custom built-ins, custom blackout drapes, and a spa-like marble bathroom complete with dual vanities, Dornbracht Faucets, a separate 6-foot Jacuzzi soaking tub, and a walk-in shower.
Step outside to your expansive 32-foot private terrace, ideal for morning coffee or evening unwinding. The terrace looks out over the quiet courtyard fountain and adds a wonderful outdoor area that feels like an extension of your home.
Turnberry Tower offers 24-hour concierge and free valet service, on-site management, an indoor heated pool and hot tub with an adjoining sun patio for soaking up warm days, a fully equipped fitness center, and elegant social and theater rooms. A business center is available to residents for all your printing and shredding needs, and a dedicated storage unit conveys. The monthly condo fee includes cable TV, internet, water, gas, sewer, trash, building maintenance, and full-service amenities.
Perfectly situated in the heart of Rosslyn, just two blocks from the Metro and minutes to downtown D.C., Georgetown, and National Landing, this location provides the best of luxury urban living with easy commuter access. Surrounded by restaurants, shops, and scenic trails along the Potomac River, you’ll love the convenience and lifestyle this address offers. One assigned bike slot conveys with the unit. Schedule your private showing today!
Contact an agent
Home facts
- Year built:2009
- Listing ID #:VAAR2064948
- Added:96 day(s) ago
- Updated:January 22, 2026 at 02:49 PM
Rooms and interior
- Bedrooms:1
- Total bathrooms:2
- Full bathrooms:1
- Half bathrooms:1
- Living area:1,312 sq. ft.
Heating and cooling
- Cooling:Central A/C, Programmable Thermostat
- Heating:Central, Electric, Programmable Thermostat
Structure and exterior
- Year built:2009
- Building area:1,312 sq. ft.
Schools
- High school:YORKTOWN
- Middle school:DOROTHY HAMM
- Elementary school:INNOVATION
Utilities
- Water:Public
- Sewer:Public Sewer
Finances and disclosures
- Price:$825,000
- Price per sq. ft.:$628.81
- Tax amount:$7,899 (2024)
New listings near 1881 N Nash St #408
- Coming Soon
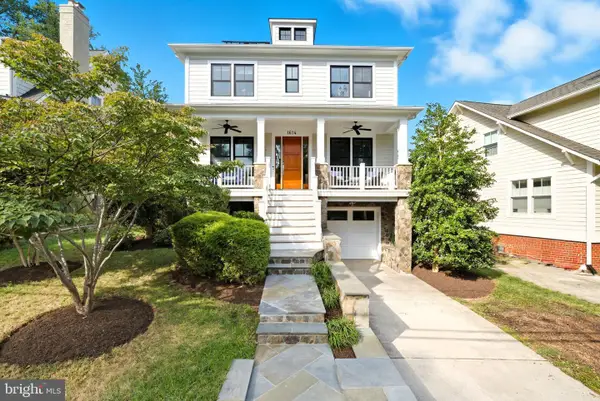 $2,395,000Coming Soon4 beds 5 baths
$2,395,000Coming Soon4 beds 5 baths1614 N Jackson St, ARLINGTON, VA 22201
MLS# VAAR2067410Listed by: TTR SOTHEBY'S INTERNATIONAL REALTY - Open Sun, 11am to 1pmNew
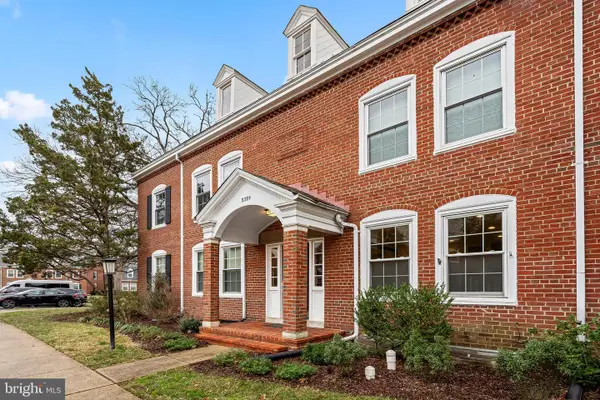 $535,000Active2 beds 2 baths1,490 sq. ft.
$535,000Active2 beds 2 baths1,490 sq. ft.3395 S Stafford St #a2, ARLINGTON, VA 22206
MLS# VAAR2067930Listed by: KELLER WILLIAMS CAPITAL PROPERTIES - Open Sat, 11am to 1pmNew
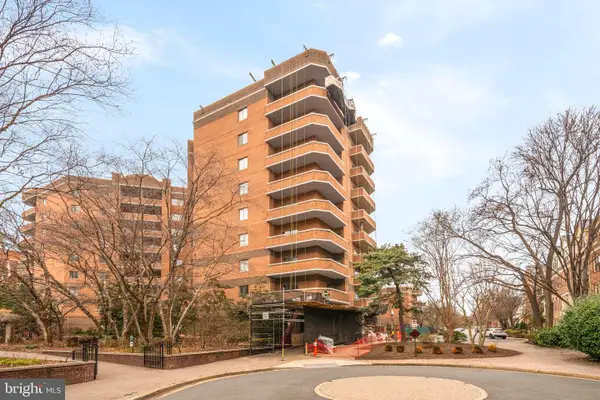 $725,000Active2 beds 2 baths1,019 sq. ft.
$725,000Active2 beds 2 baths1,019 sq. ft.1050 N Stuart St #816, ARLINGTON, VA 22201
MLS# VAAR2067728Listed by: COMPASS - New
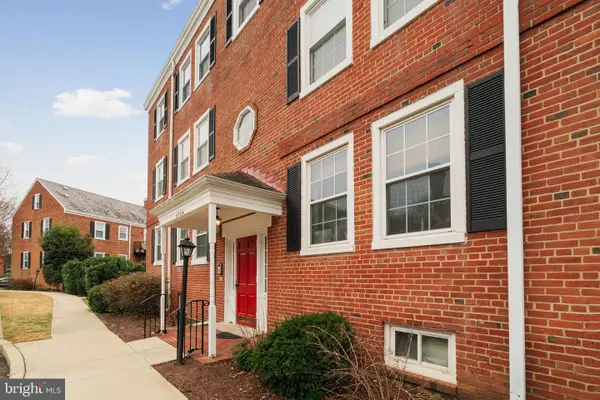 $335,000Active1 beds 1 baths711 sq. ft.
$335,000Active1 beds 1 baths711 sq. ft.4724 29th St S #b2, ARLINGTON, VA 22206
MLS# VAAR2066952Listed by: KELLER WILLIAMS REALTY - New
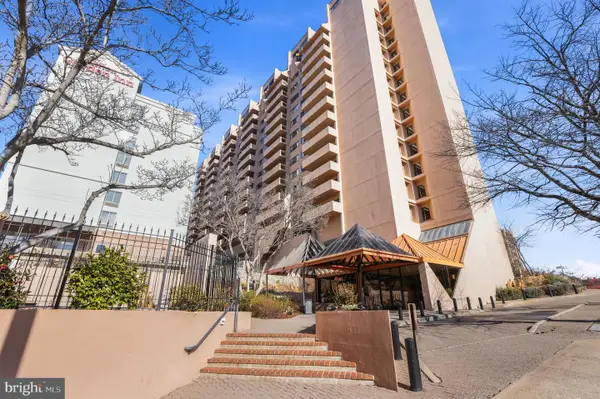 $599,900Active1 beds 2 baths1,088 sq. ft.
$599,900Active1 beds 2 baths1,088 sq. ft.1301 N Courthouse Rd N #1804, ARLINGTON, VA 22201
MLS# VAAR2067974Listed by: KELLER WILLIAMS REALTY - Open Thu, 4 to 6pmNew
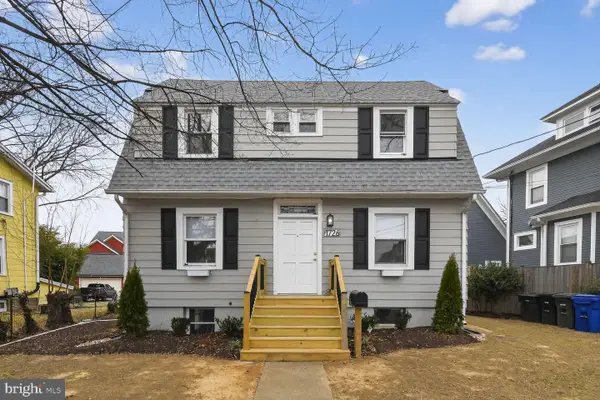 $1,400,000Active3 beds 4 baths1,481 sq. ft.
$1,400,000Active3 beds 4 baths1,481 sq. ft.1726 N Veitch St, ARLINGTON, VA 22201
MLS# VAAR2067618Listed by: COMPASS - Coming Soon
 $1,995,000Coming Soon3 beds 5 baths
$1,995,000Coming Soon3 beds 5 baths1922 S Arlington Rd, ARLINGTON, VA 22202
MLS# VAAR2067656Listed by: ARLINGTON REALTY, INC. - Open Fri, 4 to 7pmNew
 $715,000Active2 beds 2 baths1,110 sq. ft.
$715,000Active2 beds 2 baths1,110 sq. ft.6707 Washington Blvd #d, ARLINGTON, VA 22213
MLS# VAAR2067962Listed by: TTR SOTHEBY'S INTERNATIONAL REALTY - Coming Soon
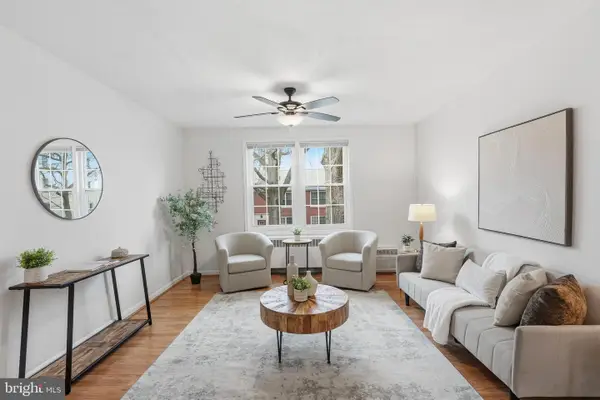 $329,900Coming Soon2 beds 1 baths
$329,900Coming Soon2 beds 1 baths234 N Thomas St #234-4, ARLINGTON, VA 22203
MLS# VAAR2067946Listed by: COMPASS - Open Fri, 5 to 7pmNew
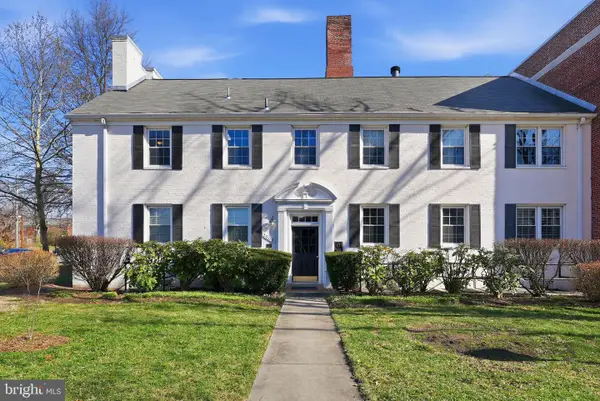 $312,500Active1 beds 1 baths705 sq. ft.
$312,500Active1 beds 1 baths705 sq. ft.2900 13th Rd S #201, ARLINGTON, VA 22204
MLS# VAAR2067928Listed by: RLAH @PROPERTIES
