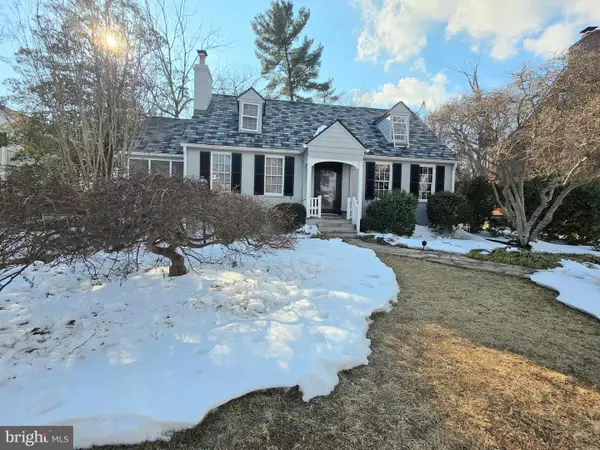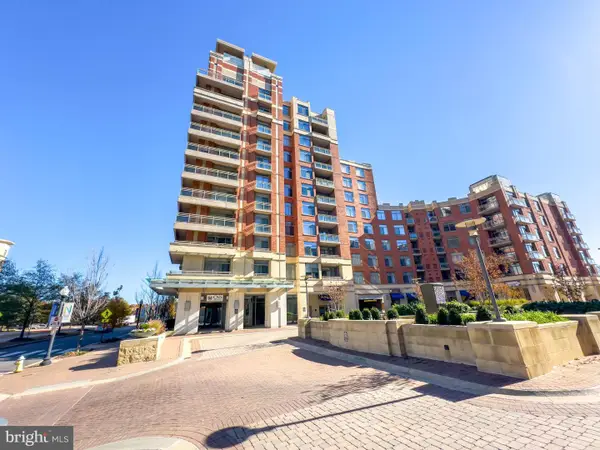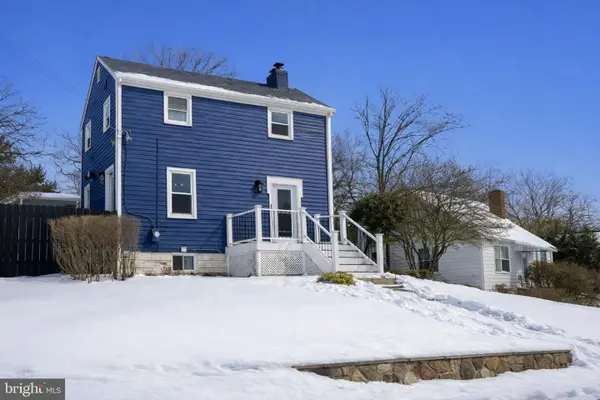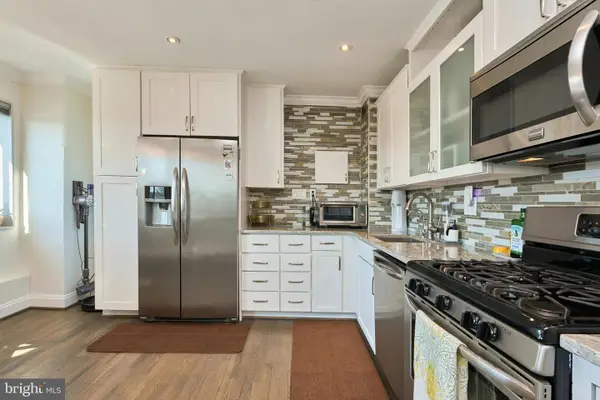1905 N Taylor St, Arlington, VA 22207
Local realty services provided by:Better Homes and Gardens Real Estate Murphy & Co.
1905 N Taylor St,Arlington, VA 22207
$2,875,000
- 7 Beds
- 8 Baths
- 6,397 sq. ft.
- Single family
- Active
Upcoming open houses
- Sat, Feb 1412:00 pm - 03:00 pm
Listed by: jenny canales
Office: redfin corporation
MLS#:VAAR2068190
Source:BRIGHTMLS
Price summary
- Price:$2,875,000
- Price per sq. ft.:$449.43
About this home
Act Now - Builder's limited‑time 1‑point buydown, designed to reduce your mortgage rate and lower your monthly payments from the start. Ready to take advantage of the savings? Let's get you home! Stunning New Construction in the Heart of Arlington! Conceived by the award‑winning team at Moment Engineering & Design—honored with Best of Houzz and Best in American Living distinctions—this residence reflects a commitment to elevated craftsmanship, refined finishes, and effortless livability.
Stone steps, manicured landscaping, and exterior lighting guide you to the entrance, where the interior opens with natural light and high ceilings. The kitchen features a Calacatta Barak quartz island, a 6‑burner gas range, a 60‑inch Blomberg built‑in refrigerator, custom cabinetry, and a walk‑in pantry. A formal dining room connects directly to the covered outdoor living area, which includes a gas fireplace, ceiling fan, and built‑in speakers for year‑round use. The home offers seven bedrooms and seven full baths, including a main‑level ensuite suitable for guests or multigenerational living. A custom staircase anchors the central living space, and the top‑floor loft provides additional flexible use and has another full bedroom and bathroom. The owner's suite includes a spa‑style bath with double vanity, spacious contemporary walk-in shower with soaking tub inside, and large walk-in custom closets. The finished lower level adds a wine bar, cooler, guest suite, and open space that can function as a gym, media room, or both. Modern features such as dual‑zone climate control, Cat‑6 wiring, an EV‑charger connection, and detailed trimwork throughout support both convenience and functionality.
At 1905 N Taylor Street, contemporary sophistication is infused with warmth at every turn. This is more than a house—it's a place to live beautifully, gather joyfully, and create lasting memories. Schedule your private tour today! REDFIN IS OFFERING A HOME WARRANTY UP TO $1000 IF YOU PUT AN OFFER ON THIS HOUSE! Mortgage savings may be available for buyers of this listing.
Contact an agent
Home facts
- Year built:2024
- Listing ID #:VAAR2068190
- Added:208 day(s) ago
- Updated:February 12, 2026 at 06:35 AM
Rooms and interior
- Bedrooms:7
- Total bathrooms:8
- Full bathrooms:7
- Half bathrooms:1
- Living area:6,397 sq. ft.
Heating and cooling
- Cooling:Central A/C
- Heating:Forced Air, Natural Gas
Structure and exterior
- Year built:2024
- Building area:6,397 sq. ft.
- Lot area:0.17 Acres
Schools
- High school:WASHINGTON-LIBERTY
- Middle school:DOROTHY HAMM
- Elementary school:GLEBE
Utilities
- Water:Public
- Sewer:Public Sewer
Finances and disclosures
- Price:$2,875,000
- Price per sq. ft.:$449.43
- Tax amount:$10,923 (2025)
New listings near 1905 N Taylor St
 $1,995,000Active3 beds 5 baths2,979 sq. ft.
$1,995,000Active3 beds 5 baths2,979 sq. ft.1922 S Arlington Ridge Rd, ARLINGTON, VA 22202
MLS# VAAR2067656Listed by: ARLINGTON REALTY, INC.- Coming Soon
 $1,370,000Coming Soon3 beds 3 baths
$1,370,000Coming Soon3 beds 3 baths3916 Military Rd, ARLINGTON, VA 22207
MLS# VAAR2068652Listed by: KAGA REALTY GROUP LLC - New
 $489,900Active1 beds 1 baths824 sq. ft.
$489,900Active1 beds 1 baths824 sq. ft.3650 S Glebe Rd S #344, ARLINGTON, VA 22202
MLS# VAAR2068558Listed by: NATIONAL REALTY, LLC - Coming Soon
 $850,000Coming Soon3 beds 2 baths
$850,000Coming Soon3 beds 2 baths2213 S Dinwiddie St, ARLINGTON, VA 22206
MLS# VAAR2068434Listed by: EXP REALTY, LLC - Coming SoonOpen Sat, 2 to 4pm
 $307,000Coming Soon1 beds 1 baths
$307,000Coming Soon1 beds 1 baths1300 S Arlington Ridge Rd #504, ARLINGTON, VA 22202
MLS# VAAR2068638Listed by: KW METRO CENTER - Coming SoonOpen Fri, 5 to 7pm
 $372,999Coming Soon1 beds 1 baths
$372,999Coming Soon1 beds 1 baths1414 S Barton St S #453, ARLINGTON, VA 22204
MLS# VAAR2068302Listed by: RLAH @PROPERTIES - Open Sun, 12 to 2pmNew
 $375,000Active2 beds 1 baths756 sq. ft.
$375,000Active2 beds 1 baths756 sq. ft.2600 16th St S #686, ARLINGTON, VA 22204
MLS# VAAR2066422Listed by: COMPASS - Coming Soon
 $1,150,000Coming Soon3 beds 3 baths
$1,150,000Coming Soon3 beds 3 baths727 26th St S, ARLINGTON, VA 22202
MLS# VAAR2068584Listed by: VARITY HOMES - New
 $134,000Active-- beds 1 baths383 sq. ft.
$134,000Active-- beds 1 baths383 sq. ft.1121 Arlington Blvd #110, ARLINGTON, VA 22209
MLS# VAAR2068112Listed by: COMPASS - Open Sat, 1 to 3:30pmNew
 $499,990Active2 beds 2 baths986 sq. ft.
$499,990Active2 beds 2 baths986 sq. ft.6940 Fairfax Dr #406, ARLINGTON, VA 22213
MLS# VAAR2068230Listed by: EXP REALTY, LLC

