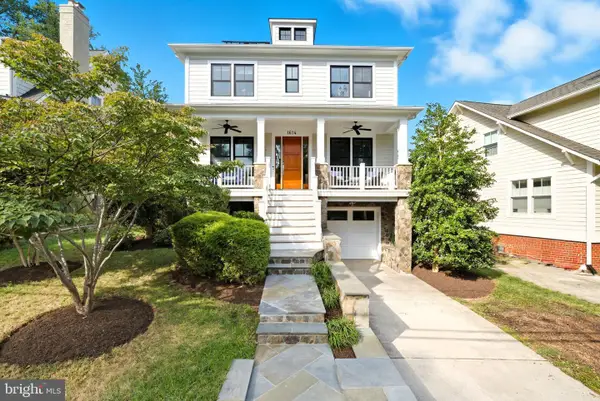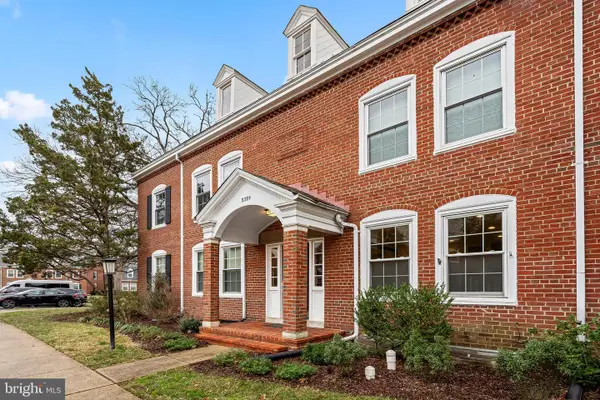1933 N Van Buren St, Arlington, VA 22205
Local realty services provided by:Better Homes and Gardens Real Estate GSA Realty
1933 N Van Buren St,Arlington, VA 22205
$2,047,999
- 4 Beds
- 4 Baths
- 3,542 sq. ft.
- Single family
- Pending
Listed by: jennifer m riddle
Office: pearson smith realty, llc.
MLS#:VAAR2054436
Source:BRIGHTMLS
Price summary
- Price:$2,047,999
- Price per sq. ft.:$578.2
About this home
Pre-Construction Opportunity in North Arlington – SUMMER 2026 Completion!
Experience the charm of North Arlington, where a welcoming community meets incredible shopping, dining, and vibrant year-round events—all within walking distance to the East Falls Church Metro, downtown Falls Church City, and scenic parks.
Evergreene Homes is proud to introduce The Rockingham II, a thoughtfully designed residence offering over 5000 sq. ft. across three levels fully finished, featuring soaring 10-ft ceilings and exceptional craftsmanship. The Rockingham II with the Diamond Package delivers the open, modern lifestyle you’ve been dreaming of.
At the heart of the home, the designer kitchen boasts 42” maple cabinets, quartz countertops, and a premium stainless steel appliance package, including a 36” range and double ovens. The kitchen flows seamlessly into the oversized Great Room, highlighted by a decorative coffered ceiling and a cozy fireplace, while effortlessly connecting to the Dining Room—perfect for entertaining.
Upstairs, the primary suite serves as a private retreat, complete with a spacious walk-in closet and a luxurious en suite bathroom featuring double vanities and a spa-like shower. Three additional bedrooms, two full baths, and a conveniently located laundry room with optional cabinetry and a soaking sink complete the upper level. This home includes a charming carriage house-style detached garage with two dedicated parking spaces. Above, a private guest suite offers a comfortable retreat complete with its own separate entrance—ideal for visitors, extended stays, or even a home office. Customize the lower level by finishing the spacious, open-concept recreation room, ideal for movie nights or game days. This level also provides the option to add a bedroom, full bath, and a flexible room tailored to your needs.
Evergreene Homes is dedicated to superior craftsmanship, providing thoughtful features such as a whole-house fan on the second level for improved air circulation, a humidifier and electronic air cleaner for a healthier home, upgraded 2x6 framing and thermal insulation for enhanced energy efficiency, and pest tubes within exterior walls for built-in protection. A best-in-class 10-year transferable builder’s warranty ensures peace of mind for years to come. Take advantage of construction-to-permanent financing while it’s still available. Secure this pre-construction opportunity today and personalize your dream home with your own design selections.
Floor plans and photos are for informational purposes only; some items depicted may be optional and not included in the listed price.”
Contact an agent
Home facts
- Year built:2026
- Listing ID #:VAAR2054436
- Added:313 day(s) ago
- Updated:January 23, 2026 at 09:01 AM
Rooms and interior
- Bedrooms:4
- Total bathrooms:4
- Full bathrooms:3
- Half bathrooms:1
- Living area:3,542 sq. ft.
Heating and cooling
- Cooling:Central A/C, Programmable Thermostat, Whole House Exhaust Ventilation, Whole House Fan
- Heating:Central, Forced Air, Humidifier, Natural Gas, Programmable Thermostat
Structure and exterior
- Roof:Architectural Shingle, Metal, Shingle
- Year built:2026
- Building area:3,542 sq. ft.
- Lot area:0.25 Acres
Schools
- High school:YORKTOWN
- Middle school:WILLIAMSBURG
- Elementary school:TUCKAHOE
Utilities
- Water:Public
- Sewer:Public Sewer
Finances and disclosures
- Price:$2,047,999
- Price per sq. ft.:$578.2
- Tax amount:$9,050 (2024)
New listings near 1933 N Van Buren St
- Coming Soon
 $1,795,000Coming Soon4 beds 4 baths
$1,795,000Coming Soon4 beds 4 baths1500 N Colonial Ter, ARLINGTON, VA 22209
MLS# VAAR2067666Listed by: SERHANT - Coming Soon
 $285,000Coming Soon2 beds 2 baths
$285,000Coming Soon2 beds 2 baths2030 N Adams St #303, ARLINGTON, VA 22201
MLS# VAAR2067702Listed by: EXP REALTY, LLC - Open Sun, 2 to 4pmNew
 $675,000Active3 beds 2 baths1,108 sq. ft.
$675,000Active3 beds 2 baths1,108 sq. ft.3970 N 26th St, ARLINGTON, VA 22207
MLS# VAAR2068002Listed by: COLDWELL BANKER REALTY - Coming Soon
 $265,000Coming Soon1 beds 1 baths
$265,000Coming Soon1 beds 1 baths4360 N Pershing Dr #43603, ARLINGTON, VA 22203
MLS# VAAR2067934Listed by: THE AGENCY DC - Coming Soon
 $1,499,990Coming Soon5 beds 3 baths
$1,499,990Coming Soon5 beds 3 baths4807 Washington Blvd, ARLINGTON, VA 22205
MLS# VAAR2067990Listed by: CENTURY 21 REDWOOD REALTY - Coming Soon
 $1,150,000Coming Soon2 beds 2 baths
$1,150,000Coming Soon2 beds 2 baths3409 Wilson Blvd #611, ARLINGTON, VA 22201
MLS# VAAR2068000Listed by: SAMSON PROPERTIES - Open Sat, 12 to 2pmNew
 $1,350,000Active4 beds 3 baths2,070 sq. ft.
$1,350,000Active4 beds 3 baths2,070 sq. ft.2227 12th Ct N, ARLINGTON, VA 22201
MLS# VAAR2067924Listed by: WASHINGTON FINE PROPERTIES - Open Sat, 1 to 3pmNew
 $1,175,000Active4 beds 4 baths2,678 sq. ft.
$1,175,000Active4 beds 4 baths2,678 sq. ft.5129 12th St S, ARLINGTON, VA 22204
MLS# VAAR2067766Listed by: COLDWELL BANKER REALTY - Coming Soon
 $2,395,000Coming Soon4 beds 5 baths
$2,395,000Coming Soon4 beds 5 baths1614 N Jackson St, ARLINGTON, VA 22201
MLS# VAAR2067410Listed by: TTR SOTHEBY'S INTERNATIONAL REALTY - Open Sun, 11am to 1pmNew
 $535,000Active2 beds 2 baths1,490 sq. ft.
$535,000Active2 beds 2 baths1,490 sq. ft.3395 S Stafford St #a2, ARLINGTON, VA 22206
MLS# VAAR2067930Listed by: KELLER WILLIAMS CAPITAL PROPERTIES
