2004 N Lexington St, Arlington, VA 22205
Local realty services provided by:Better Homes and Gardens Real Estate Community Realty
2004 N Lexington St,Arlington, VA 22205
$1,949,900
- 5 Beds
- 6 Baths
- 4,617 sq. ft.
- Single family
- Pending
Listed by: dimitri yeonas, dean p yeonas
Office: yeonas & shafran real estate, llc.
MLS#:VAAR2054482
Source:BRIGHTMLS
Price summary
- Price:$1,949,900
- Price per sq. ft.:$422.33
About this home
New home by American Signature Homes/Wormald located in the desirable Parkhurst
neighborhood – Walking distance to Westover retail and restaurants. Special features
include Bosch appliances, custom cabinetry, hardwood floors, eight-foot main level interior
doors, garage, five bedrooms and five and one-half bathrooms including a bonus loft space.
Steps to Parkhurst Park this home is sited on a lot with a walkout lower level and a great backyard space. Backed by Wormald’s longstanding reputation – a family business with
sixty years of building experience, attention to detail, and strong customer service warranty
program. Other lots and properties are available, please inquire. Expected delivery late
2025/early2026. Photos in this listing are of other Wormald homes with similar finish details.
Contact an agent
Home facts
- Year built:2025
- Listing ID #:VAAR2054482
- Added:258 day(s) ago
- Updated:December 31, 2025 at 08:44 AM
Rooms and interior
- Bedrooms:5
- Total bathrooms:6
- Full bathrooms:5
- Half bathrooms:1
- Living area:4,617 sq. ft.
Heating and cooling
- Cooling:Central A/C
- Heating:Forced Air, Natural Gas
Structure and exterior
- Roof:Shingle
- Year built:2025
- Building area:4,617 sq. ft.
- Lot area:0.11 Acres
Schools
- High school:YORKTOWN
- Middle school:SWANSON
- Elementary school:CARDINAL
Utilities
- Water:Public
- Sewer:Public Sewer
Finances and disclosures
- Price:$1,949,900
- Price per sq. ft.:$422.33
- Tax amount:$9,056 (2024)
New listings near 2004 N Lexington St
- Coming Soon
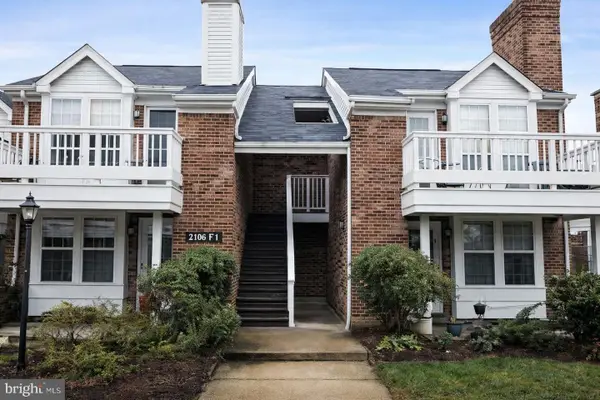 $330,000Coming Soon1 beds 1 baths
$330,000Coming Soon1 beds 1 baths2590 S Arlington Mill Dr #f, ARLINGTON, VA 22206
MLS# VAAR2067200Listed by: TTR SOTHEBY'S INTERNATIONAL REALTY 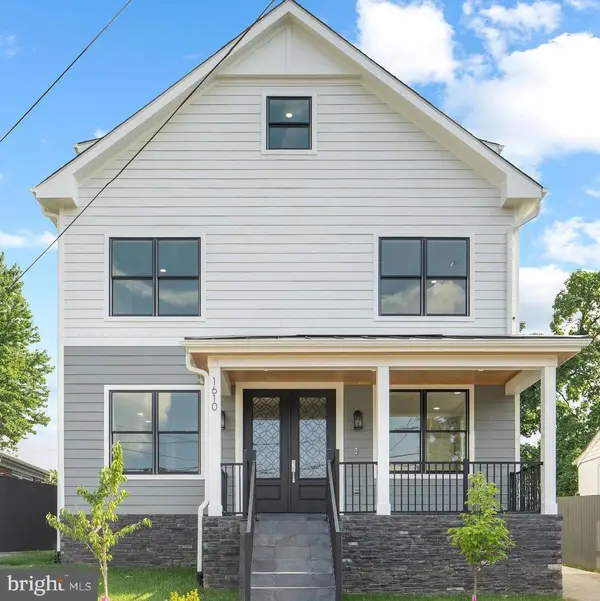 $1,350,000Pending3 beds 5 baths2,905 sq. ft.
$1,350,000Pending3 beds 5 baths2,905 sq. ft.1600 12th St S, ARLINGTON, VA 22204
MLS# VAAR2067072Listed by: CASEY MARGENAU FINE HOMES AND ESTATES LLC- Coming SoonOpen Sat, 2 to 4pm
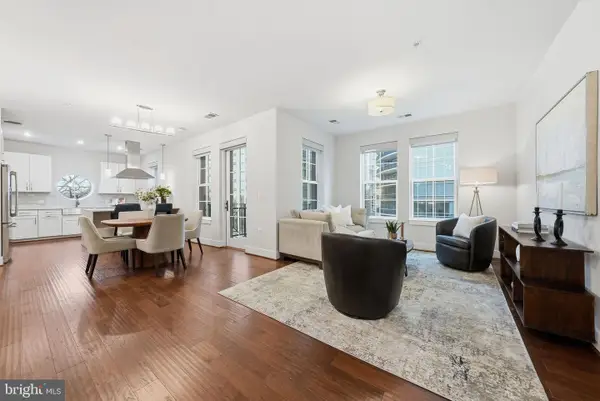 $1,100,000Coming Soon2 beds 3 baths
$1,100,000Coming Soon2 beds 3 baths1411 Key Blvd #505, ARLINGTON, VA 22209
MLS# VAAR2067138Listed by: COMPASS - New
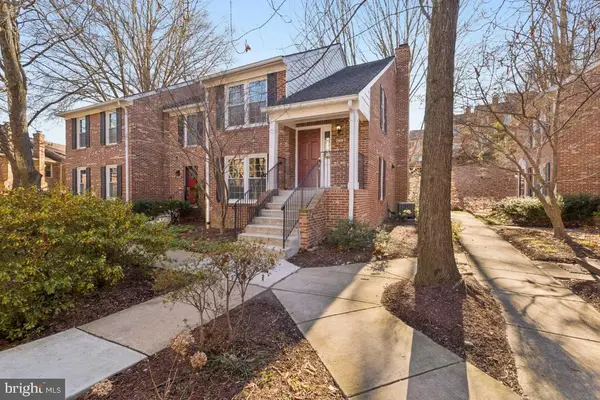 $774,990Active3 beds 4 baths2,019 sq. ft.
$774,990Active3 beds 4 baths2,019 sq. ft.2452 S Walter Reed Dr #3, ARLINGTON, VA 22206
MLS# VAAR2067148Listed by: RE/MAX GATEWAY, LLC - Coming SoonOpen Sat, 12 to 2pm
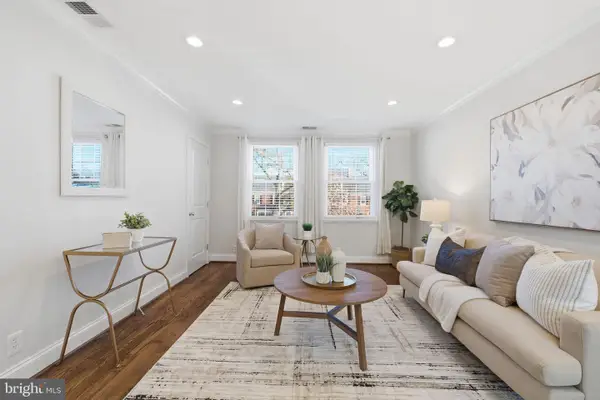 $349,900Coming Soon1 beds 1 baths
$349,900Coming Soon1 beds 1 baths4218 35th St S #b1, ARLINGTON, VA 22206
MLS# VAAR2067154Listed by: REAL BROKER, LLC - Coming Soon
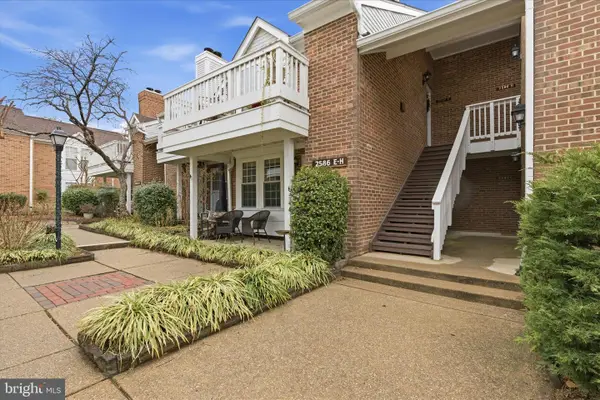 $315,000Coming Soon1 beds 1 baths
$315,000Coming Soon1 beds 1 baths2586-e S Arlington Mill Dr #e, ARLINGTON, VA 22206
MLS# VAAR2067120Listed by: REAL BROKER, LLC - New
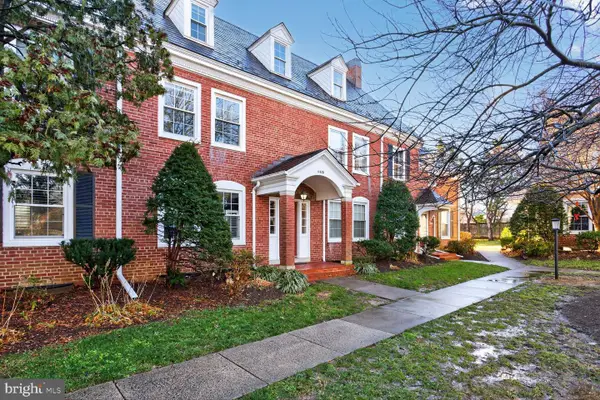 $545,000Active2 beds 2 baths711 sq. ft.
$545,000Active2 beds 2 baths711 sq. ft.4426 36th St S #b2, ARLINGTON, VA 22206
MLS# VAAR2067144Listed by: LONG & FOSTER REAL ESTATE, INC. - Coming Soon
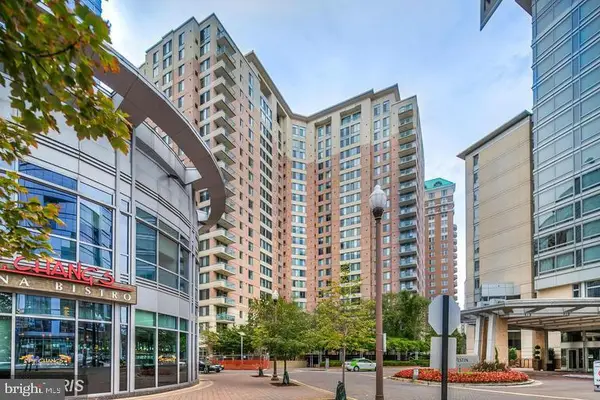 $699,900Coming Soon2 beds 2 baths
$699,900Coming Soon2 beds 2 baths851 N Glebe Rd N #417, ARLINGTON, VA 22203
MLS# VAAR2067146Listed by: RE/MAX ALLEGIANCE - New
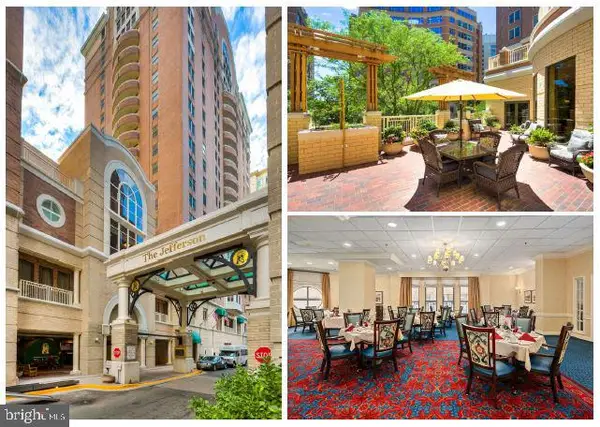 $399,000Active2 beds 2 baths981 sq. ft.
$399,000Active2 beds 2 baths981 sq. ft.900 N Taylor St #625, ARLINGTON, VA 22203
MLS# VAAR2067140Listed by: SAMSON PROPERTIES - New
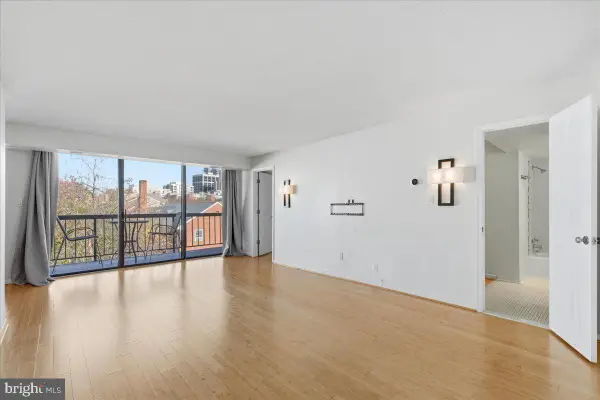 $395,000Active1 beds 1 baths754 sq. ft.
$395,000Active1 beds 1 baths754 sq. ft.1401 N Rhodes St #503, ARLINGTON, VA 22209
MLS# VAAR2067108Listed by: ARLINGTON REALTY, INC.
