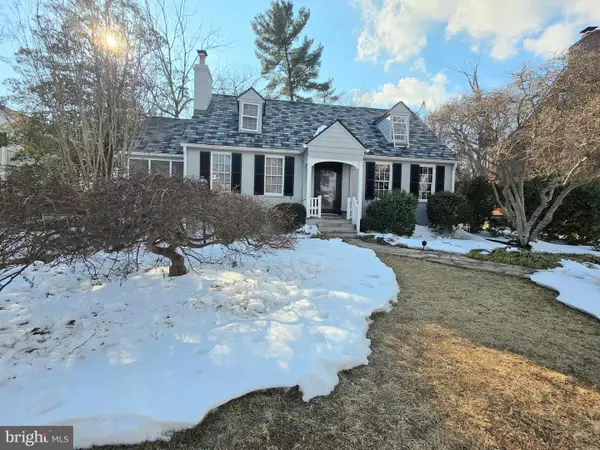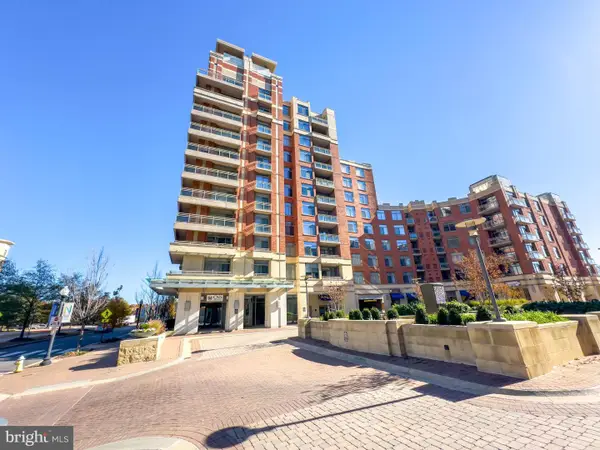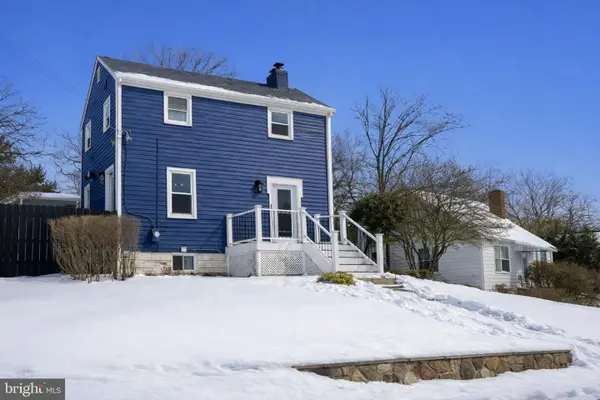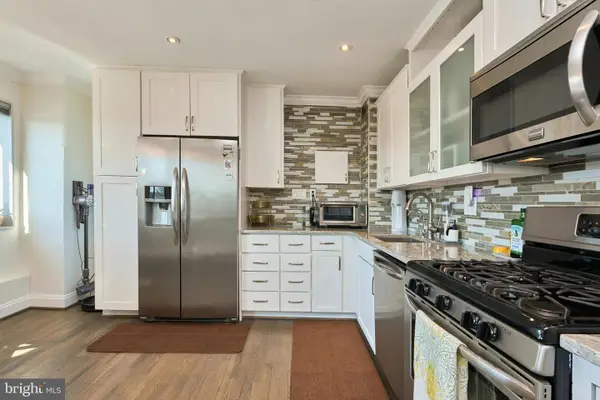2025 N Emerson St, Arlington, VA 22207
Local realty services provided by:Better Homes and Gardens Real Estate Community Realty
2025 N Emerson St,Arlington, VA 22207
$1,950,000
- 5 Beds
- 5 Baths
- 4,235 sq. ft.
- Single family
- Active
Listed by: carlos m garcia sr.
Office: keller williams flagship
MLS#:VAAR2053724
Source:BRIGHTMLS
Price summary
- Price:$1,950,000
- Price per sq. ft.:$460.45
About this home
Welcome to this exceptional Organic Modern New Construction Home in the heart of Arlington, Virginia, where sleek design meets luxury living. Spanning an impressive 5,135 sq ft total, this modern contemporary residence is thoughtfully crafted with Luxurious finishes and cutting-edge features throughout.
As you approach, the exterior features Hardie Panel siding, wifi-enabled modern glass garage door, and an illuminated driveway set the stage for the sophistication inside. Step through the extra-large Marvin Casement doors into a space defined by tall ceilings, floating white oak stairs, and maple hardwood floors. The open-concept living area is anchored by a stunning waterfall island in the gourmet kitchen featuring top-of-the-line appliances, 2-inch Miter Countertops, and a butler's pantry. The fireplace and LED lighting add warmth and ambiance, while the stainless steel cable railings and composite decking extend the modern style outdoors.
This home boasts 5 spacious bedrooms, 4.5 luxurious bathrooms, and an office. Each room is equipped with an internet jack for seamless connectivity. The primary suite offers a large walk-in closet and a spa-like bathroom with a stone bathtub and Kohler and Hansgrohe fixtures. Enjoy the convenience of two laundry rooms with an all-in-one washer and dryer.
The fully finished basement with wall-to-wall porcelain tiles features a walkout entrance, a wet bar, a kitchenette/coffee bar, and a large entertainment space. Outdoors, the fenced backyard, extra-large patio doors, and composite deck create the perfect setting for relaxation and entertaining.
This home is built for efficiency and comfort with a tankless water heater, gas furnace heat, and air-forced A/C. Additional features include ceiling fan options, stone bathtubs, large porcelain tiles on city water, and public trash services.
Experience modern living at its finest — schedule your private tour today!
Contact an agent
Home facts
- Year built:2025
- Listing ID #:VAAR2053724
- Added:343 day(s) ago
- Updated:February 11, 2026 at 02:38 PM
Rooms and interior
- Bedrooms:5
- Total bathrooms:5
- Full bathrooms:4
- Half bathrooms:1
- Living area:4,235 sq. ft.
Heating and cooling
- Cooling:Central A/C, Heat Pump(s)
- Heating:Central, Forced Air, Natural Gas
Structure and exterior
- Roof:Flat
- Year built:2025
- Building area:4,235 sq. ft.
- Lot area:0.13 Acres
Schools
- High school:YORKTOWN
Utilities
- Water:Public
- Sewer:Public Septic
Finances and disclosures
- Price:$1,950,000
- Price per sq. ft.:$460.45
- Tax amount:$7,876 (2024)
New listings near 2025 N Emerson St
 $1,995,000Active3 beds 5 baths2,979 sq. ft.
$1,995,000Active3 beds 5 baths2,979 sq. ft.1922 S Arlington Ridge Rd, ARLINGTON, VA 22202
MLS# VAAR2067656Listed by: ARLINGTON REALTY, INC.- Coming Soon
 $1,370,000Coming Soon3 beds 3 baths
$1,370,000Coming Soon3 beds 3 baths3916 Military Rd, ARLINGTON, VA 22207
MLS# VAAR2068652Listed by: KAGA REALTY GROUP LLC - New
 $489,900Active1 beds 1 baths824 sq. ft.
$489,900Active1 beds 1 baths824 sq. ft.3650 S Glebe Rd S #344, ARLINGTON, VA 22202
MLS# VAAR2068558Listed by: NATIONAL REALTY, LLC - Coming Soon
 $850,000Coming Soon3 beds 2 baths
$850,000Coming Soon3 beds 2 baths2213 S Dinwiddie St, ARLINGTON, VA 22206
MLS# VAAR2068434Listed by: EXP REALTY, LLC - Coming SoonOpen Sat, 2 to 4pm
 $307,000Coming Soon1 beds 1 baths
$307,000Coming Soon1 beds 1 baths1300 S Arlington Ridge Rd #504, ARLINGTON, VA 22202
MLS# VAAR2068638Listed by: KW METRO CENTER - Coming SoonOpen Fri, 5 to 7pm
 $372,999Coming Soon1 beds 1 baths
$372,999Coming Soon1 beds 1 baths1414 S Barton St S #453, ARLINGTON, VA 22204
MLS# VAAR2068302Listed by: RLAH @PROPERTIES - Open Sun, 12 to 2pmNew
 $375,000Active2 beds 1 baths756 sq. ft.
$375,000Active2 beds 1 baths756 sq. ft.2600 16th St S #686, ARLINGTON, VA 22204
MLS# VAAR2066422Listed by: COMPASS - Coming Soon
 $1,150,000Coming Soon3 beds 3 baths
$1,150,000Coming Soon3 beds 3 baths727 26th St S, ARLINGTON, VA 22202
MLS# VAAR2068584Listed by: VARITY HOMES - New
 $134,000Active-- beds 1 baths383 sq. ft.
$134,000Active-- beds 1 baths383 sq. ft.1121 Arlington Blvd #110, ARLINGTON, VA 22209
MLS# VAAR2068112Listed by: COMPASS - Open Sat, 1 to 3:30pmNew
 $499,990Active2 beds 2 baths986 sq. ft.
$499,990Active2 beds 2 baths986 sq. ft.6940 Fairfax Dr #406, ARLINGTON, VA 22213
MLS# VAAR2068230Listed by: EXP REALTY, LLC

