205 S Pershing Dr, Arlington, VA 22204
Local realty services provided by:Better Homes and Gardens Real Estate Community Realty
205 S Pershing Dr,Arlington, VA 22204
$649,000
- 3 Beds
- 1 Baths
- 2,236 sq. ft.
- Single family
- Pending
Listed by: thomas s hennerty
Office: netrealtynow.com, llc.
MLS#:VAAR2065364
Source:BRIGHTMLS
Price summary
- Price:$649,000
- Price per sq. ft.:$290.25
Contact an agent
Home facts
- Year built:1980
- Listing ID #:VAAR2065364
- Added:53 day(s) ago
- Updated:December 17, 2025 at 10:49 AM
Rooms and interior
- Bedrooms:3
- Total bathrooms:1
- Full bathrooms:1
- Living area:2,236 sq. ft.
Heating and cooling
- Cooling:Central A/C
- Heating:Forced Air, Natural Gas
Structure and exterior
- Roof:Asphalt, Shingle
- Year built:1980
- Building area:2,236 sq. ft.
- Lot area:0.14 Acres
Schools
- High school:WAKEFIELD
- Middle school:KENMORE
- Elementary school:BARCROFT
Utilities
- Water:Public
- Sewer:Private Sewer
Finances and disclosures
- Price:$649,000
- Price per sq. ft.:$290.25
- Tax amount:$8,031 (2025)
New listings near 205 S Pershing Dr
- New
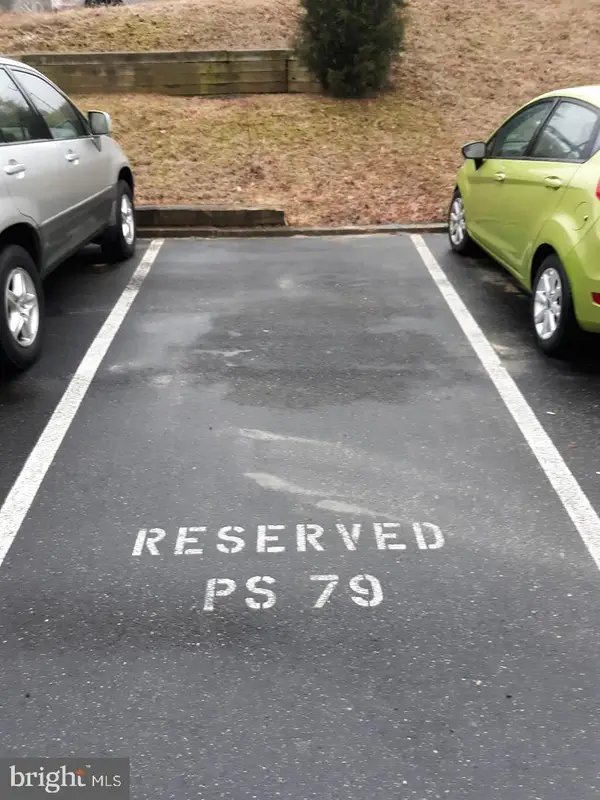 $8,500Active-- beds -- baths
$8,500Active-- beds -- baths1011 Arlington Boulevard, ARLINGTON, VA 22209
MLS# VAAR2066552Listed by: KELLER WILLIAMS REALTY DULLES - New
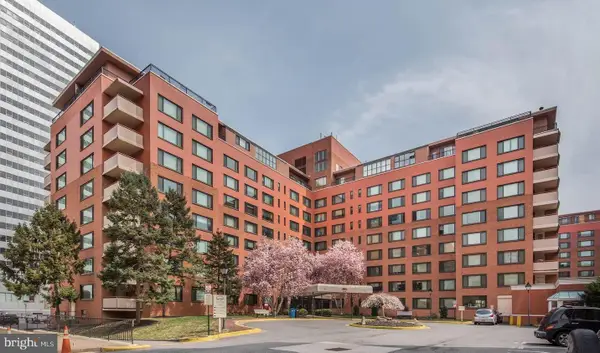 $2,000Active1 beds 1 baths514 sq. ft.
$2,000Active1 beds 1 baths514 sq. ft.1021 Arlington Blvd #928, ARLINGTON, VA 22209
MLS# VAAR2066928Listed by: KELLER WILLIAMS REALTY DULLES - New
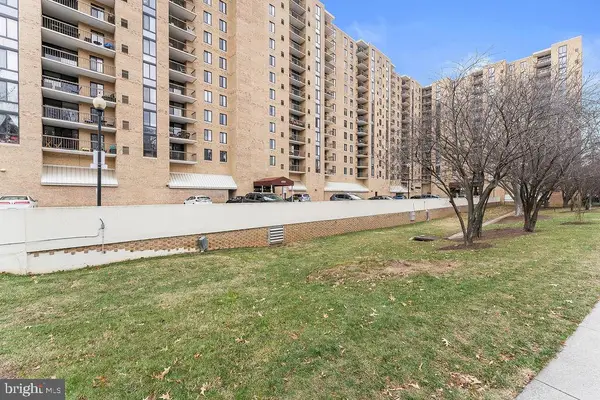 $425,000Active2 beds 2 baths1,150 sq. ft.
$425,000Active2 beds 2 baths1,150 sq. ft.4500 S Four Mile Run Dr #1113, ARLINGTON, VA 22204
MLS# VAAR2066926Listed by: SAMSON PROPERTIES - Coming Soon
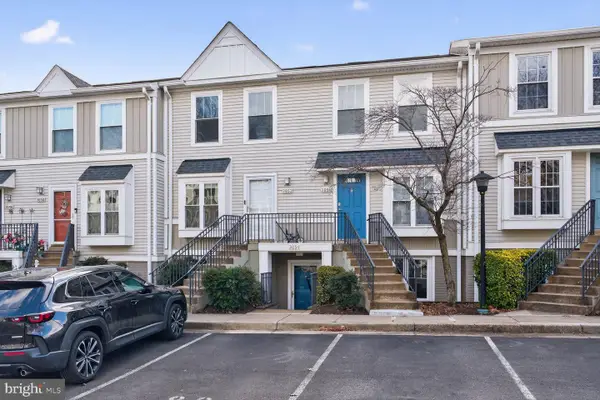 $514,900Coming Soon2 beds 2 baths
$514,900Coming Soon2 beds 2 baths3854 9th Rd S #3854, ARLINGTON, VA 22204
MLS# VAAR2066920Listed by: RE/MAX ALLEGIANCE - Coming Soon
 $430,000Coming Soon1 beds 1 baths
$430,000Coming Soon1 beds 1 baths1211 S Eads St #1011, ARLINGTON, VA 22202
MLS# VAAR2066900Listed by: VARITY HOMES - Coming SoonOpen Fri, 5:30 to 7:30pm
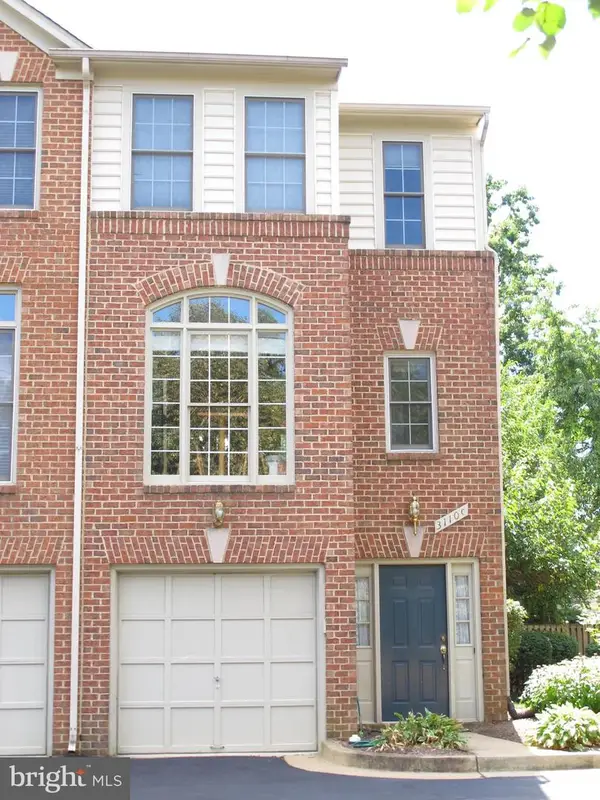 $995,000Coming Soon2 beds 3 baths
$995,000Coming Soon2 beds 3 baths3110-c 9th Rd N, ARLINGTON, VA 22201
MLS# VAAR2066898Listed by: KW METRO CENTER - New
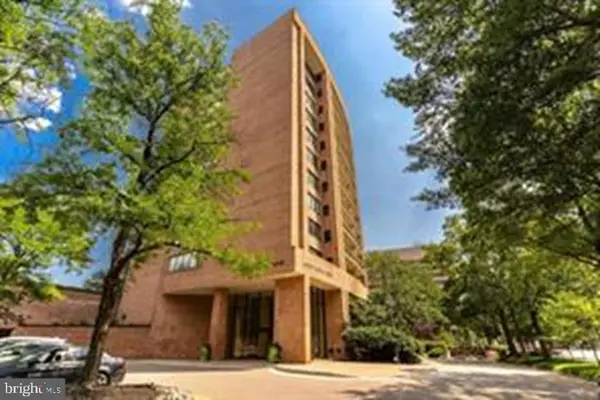 $415,000Active1 beds 1 baths771 sq. ft.
$415,000Active1 beds 1 baths771 sq. ft.1805 Crystal Dr #304s, ARLINGTON, VA 22202
MLS# VAAR2066906Listed by: Z REALTOR LLC - New
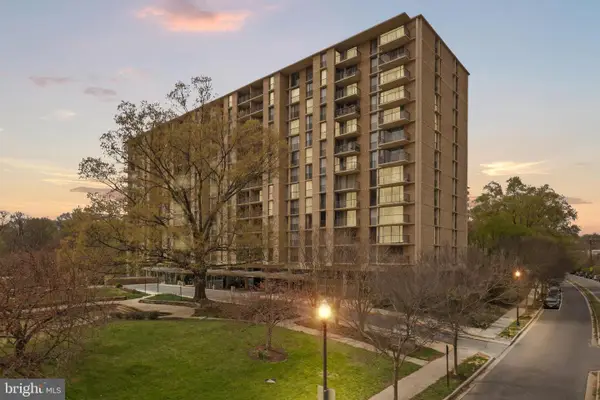 $219,900Active1 beds 1 baths828 sq. ft.
$219,900Active1 beds 1 baths828 sq. ft.4600 S Four Mile Run Dr #207, ARLINGTON, VA 22204
MLS# VAAR2066872Listed by: SAMSON PROPERTIES - Coming Soon
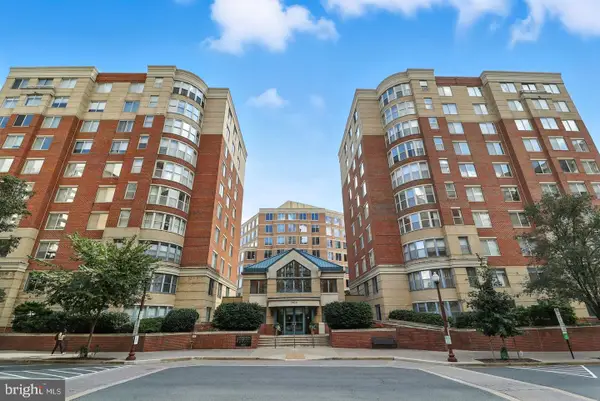 $595,000Coming Soon2 beds 2 baths
$595,000Coming Soon2 beds 2 baths3830 9th St N #509w, ARLINGTON, VA 22203
MLS# VAAR2066750Listed by: FAIRFAX REALTY OF TYSONS - New
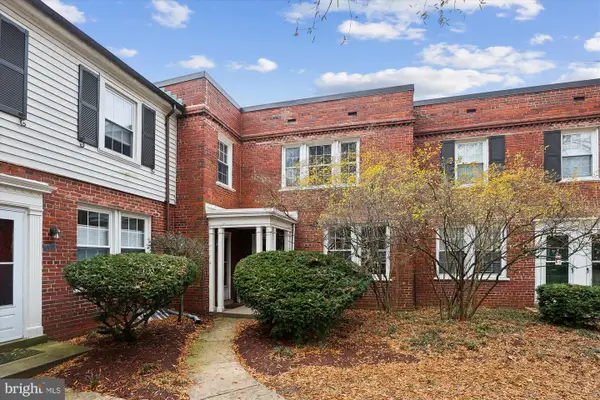 $469,000Active2 beds 2 baths1,008 sq. ft.
$469,000Active2 beds 2 baths1,008 sq. ft.2600 16th St S #696, ARLINGTON, VA 22204
MLS# VAAR2066766Listed by: RE/MAX REALTY GROUP
