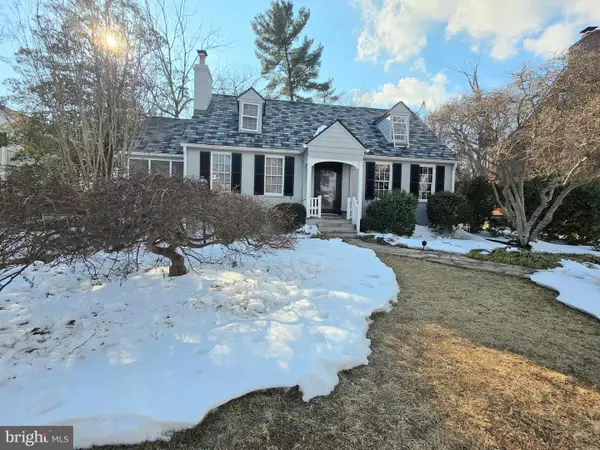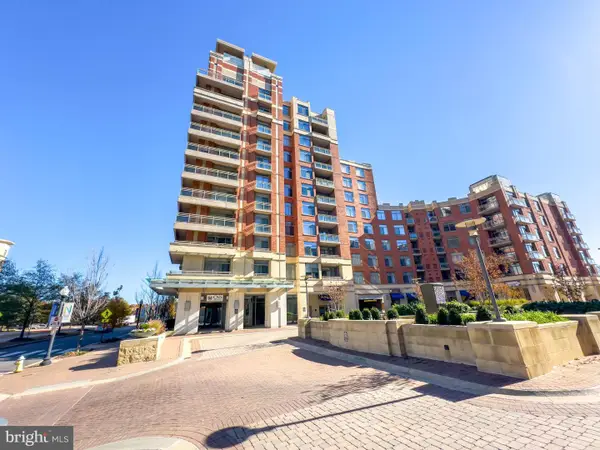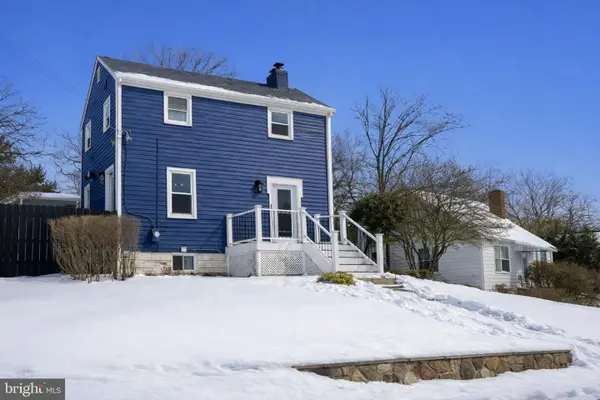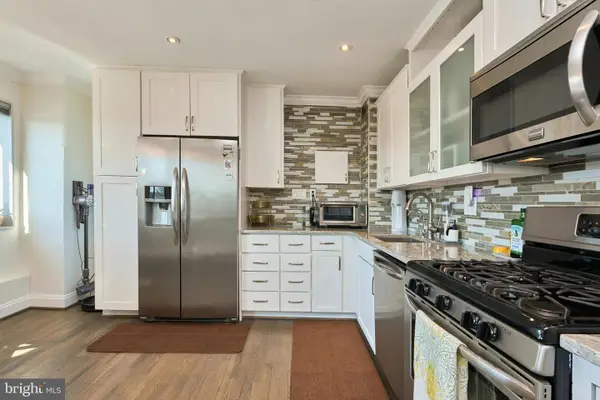2101 N Monroe St #401, Arlington, VA 22207
Local realty services provided by:Better Homes and Gardens Real Estate Maturo
Listed by: geoffrey m. schwartzman
Office: sgs real estate
MLS#:VAAR2054944
Source:BRIGHTMLS
Price summary
- Price:$679,000
- Price per sq. ft.:$541.47
About this home
Welcome to this rarely available corner-unit penthouse condominium nestled in the sought-after Cherrydale neighborhood of North Arlington. This bright and stylish 2-bedroom, 2-bath residence offers the perfect blend of luxury and location. Step inside to discover a spacious open layout filled with natural light, seamlessly flowing out to a stunning wraparound patio — ideal for morning coffee, entertaining guests, or simply enjoying the views. Residents will enjoy the convenience of two assigned parking spaces in the secure underground garage, a coveted feature in this vibrant neighborhood. Located just minutes from Clarendon, Ballston, and Washington, D.C., this home puts you at the center of it all — across the street from Safeway and close to shops, dining, trails, parks, and is just under 1.1 mile to Virginia Sq METRO.
Don’t miss your chance to own this exceptional penthouse retreat in one of Arlington’s most desirable communities.
Contact an agent
Home facts
- Year built:2013
- Listing ID #:VAAR2054944
- Added:325 day(s) ago
- Updated:January 12, 2026 at 08:32 AM
Rooms and interior
- Bedrooms:2
- Total bathrooms:2
- Full bathrooms:2
- Living area:1,254 sq. ft.
Heating and cooling
- Cooling:Heat Pump(s)
- Heating:Electric, Heat Pump(s)
Structure and exterior
- Year built:2013
- Building area:1,254 sq. ft.
Schools
- High school:WASHINGTON LEE
- Middle school:SWANSON
- Elementary school:TAYLOR
Utilities
- Water:Public
- Sewer:Public Sewer
Finances and disclosures
- Price:$679,000
- Price per sq. ft.:$541.47
- Tax amount:$6,903 (2024)
New listings near 2101 N Monroe St #401
 $1,995,000Active3 beds 5 baths2,979 sq. ft.
$1,995,000Active3 beds 5 baths2,979 sq. ft.1922 S Arlington Ridge Rd, ARLINGTON, VA 22202
MLS# VAAR2067656Listed by: ARLINGTON REALTY, INC.- Coming Soon
 $1,370,000Coming Soon3 beds 3 baths
$1,370,000Coming Soon3 beds 3 baths3916 Military Rd, ARLINGTON, VA 22207
MLS# VAAR2068652Listed by: KAGA REALTY GROUP LLC - New
 $489,900Active1 beds 1 baths824 sq. ft.
$489,900Active1 beds 1 baths824 sq. ft.3650 S Glebe Rd S #344, ARLINGTON, VA 22202
MLS# VAAR2068558Listed by: NATIONAL REALTY, LLC - Coming Soon
 $850,000Coming Soon3 beds 2 baths
$850,000Coming Soon3 beds 2 baths2213 S Dinwiddie St, ARLINGTON, VA 22206
MLS# VAAR2068434Listed by: EXP REALTY, LLC - Coming SoonOpen Sat, 2 to 4pm
 $307,000Coming Soon1 beds 1 baths
$307,000Coming Soon1 beds 1 baths1300 S Arlington Ridge Rd #504, ARLINGTON, VA 22202
MLS# VAAR2068638Listed by: KW METRO CENTER - Coming SoonOpen Fri, 5 to 7pm
 $372,999Coming Soon1 beds 1 baths
$372,999Coming Soon1 beds 1 baths1414 S Barton St S #453, ARLINGTON, VA 22204
MLS# VAAR2068302Listed by: RLAH @PROPERTIES - Open Sun, 12 to 2pmNew
 $375,000Active2 beds 1 baths756 sq. ft.
$375,000Active2 beds 1 baths756 sq. ft.2600 16th St S #686, ARLINGTON, VA 22204
MLS# VAAR2066422Listed by: COMPASS - Coming Soon
 $1,150,000Coming Soon3 beds 3 baths
$1,150,000Coming Soon3 beds 3 baths727 26th St S, ARLINGTON, VA 22202
MLS# VAAR2068584Listed by: VARITY HOMES - New
 $134,000Active-- beds 1 baths383 sq. ft.
$134,000Active-- beds 1 baths383 sq. ft.1121 Arlington Blvd #110, ARLINGTON, VA 22209
MLS# VAAR2068112Listed by: COMPASS - Open Sat, 1 to 3:30pmNew
 $499,990Active2 beds 2 baths986 sq. ft.
$499,990Active2 beds 2 baths986 sq. ft.6940 Fairfax Dr #406, ARLINGTON, VA 22213
MLS# VAAR2068230Listed by: EXP REALTY, LLC

