2108 Dinwiddie St S, ARLINGTON, VA 22206
Local realty services provided by:Better Homes and Gardens Real Estate Premier
2108 Dinwiddie St S,ARLINGTON, VA 22206
$975,000
- 4 Beds
- 3 Baths
- 2,121 sq. ft.
- Single family
- Active
Listed by:madeline irene lussier
Office:rlah @properties
MLS#:VAAR2063164
Source:BRIGHTMLS
Price summary
- Price:$975,000
- Price per sq. ft.:$459.69
About this home
Welcome to 2108 S Dinwiddie St—a stunning, fully renovated Cape Cod in the heart of Arlington’s sought-after Claremont neighborhood. Thoughtfully updated from top to bottom, this home perfectly blends classic charm with modern comfort.
Step inside to find original hardwood floors that have been beautifully restored, paired with a bright, open-concept layout designed for today’s lifestyle. The showstopping gourmet kitchen features two-tone cabinetry, quartz countertops, stainless steel appliances, and a spacious island with seating—ideal for entertaining.
The main level offers two generous bedrooms and a stylishly remodeled full bath. Upstairs, the versatile loft makes the perfect primary suite or guest retreat, complete with a second full bath showcasing a walk-in tile shower, plus an additional room ideal for a home office, nursery, or cozy den.
The fully finished lower level adds incredible flexibility, with a large rec room, a third full bathroom with an oversized tiled shower, an additional bedroom, and a dedicated laundry area—perfect for guests, in-laws, or multi-generational living.
No detail was overlooked—this home features brand new windows, updated lighting, all-new ductwork, and a modern HVAC system for total peace of mind.
Outside, enjoy a detached one-car garage (great for storage or a workshop), plus a wide driveway that easily accommodates two vehicles.
Located just a short stroll from Wakefield High School and minutes to Shirlington, Columbia Pike, and major commuter routes, this home offers unbeatable convenience in a charming neighborhood setting.
This is the one you’ve been waiting for.
Contact an agent
Home facts
- Year built:1947
- Listing ID #:VAAR2063164
- Added:1 day(s) ago
- Updated:September 06, 2025 at 01:54 PM
Rooms and interior
- Bedrooms:4
- Total bathrooms:3
- Full bathrooms:3
- Living area:2,121 sq. ft.
Heating and cooling
- Cooling:Central A/C
- Heating:Electric, Forced Air
Structure and exterior
- Roof:Architectural Shingle
- Year built:1947
- Building area:2,121 sq. ft.
Utilities
- Water:Public
- Sewer:Private Sewer
Finances and disclosures
- Price:$975,000
- Price per sq. ft.:$459.69
- Tax amount:$6,653 (2024)
New listings near 2108 Dinwiddie St S
- New
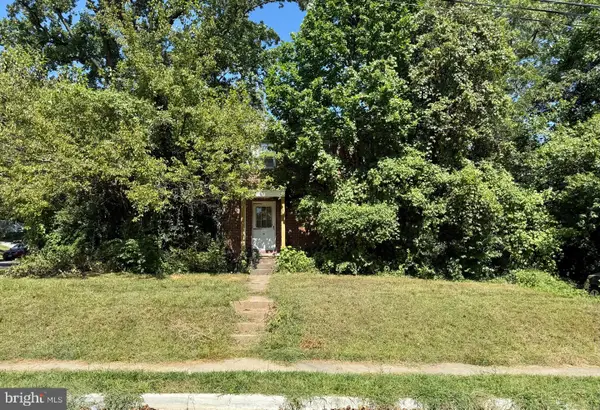 $800,000Active0.14 Acres
$800,000Active0.14 Acres5611 15th St N, ARLINGTON, VA 22205
MLS# VAAR2063368Listed by: TTR SOTHEBY'S INTERNATIONAL REALTY - New
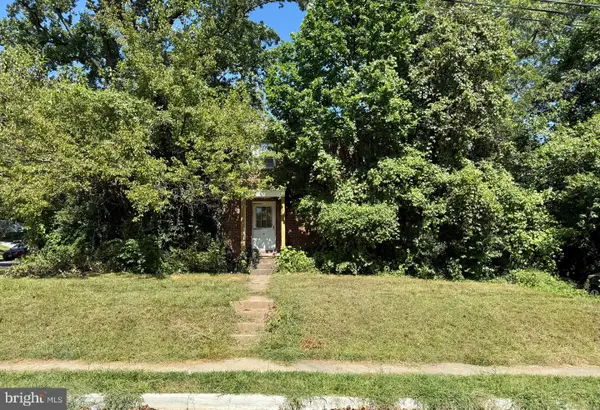 $800,000Active-- beds -- baths1,448 sq. ft.
$800,000Active-- beds -- baths1,448 sq. ft.5611 15th St N, ARLINGTON, VA 22205
MLS# VAAR2063306Listed by: TTR SOTHEBY'S INTERNATIONAL REALTY - Open Sat, 2 to 4pmNew
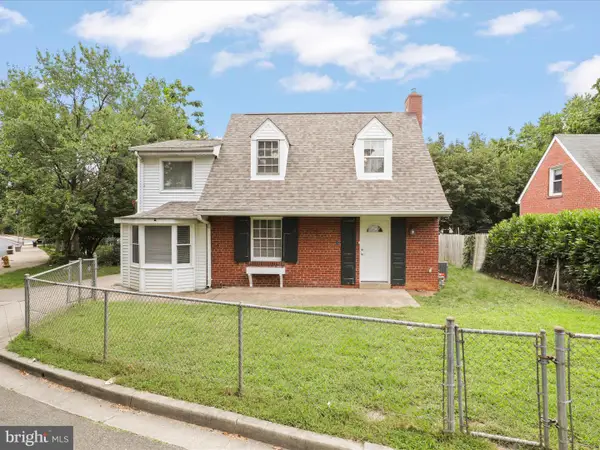 $950,000Active5 beds 2 baths2,387 sq. ft.
$950,000Active5 beds 2 baths2,387 sq. ft.2400 Arlington Blvd, ARLINGTON, VA 22204
MLS# VAAR2063358Listed by: LONG & FOSTER REAL ESTATE, INC. - New
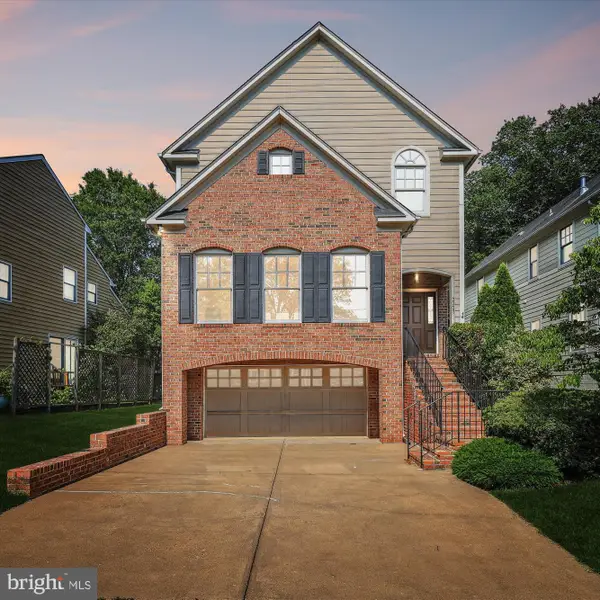 $1,550,000Active4 beds 4 baths3,704 sq. ft.
$1,550,000Active4 beds 4 baths3,704 sq. ft.2227 N Albemarle St, ARLINGTON, VA 22207
MLS# VAAR2061682Listed by: CORCORAN MCENEARNEY - Coming Soon
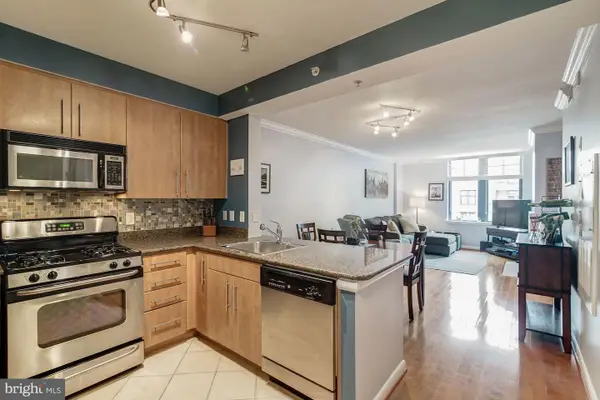 $535,000Coming Soon-- beds -- baths
$535,000Coming Soon-- beds -- baths1021 N Garfield St #611, ARLINGTON, VA 22201
MLS# VAAR2063330Listed by: RLAH @PROPERTIES - Coming SoonOpen Sat, 1 to 3pm
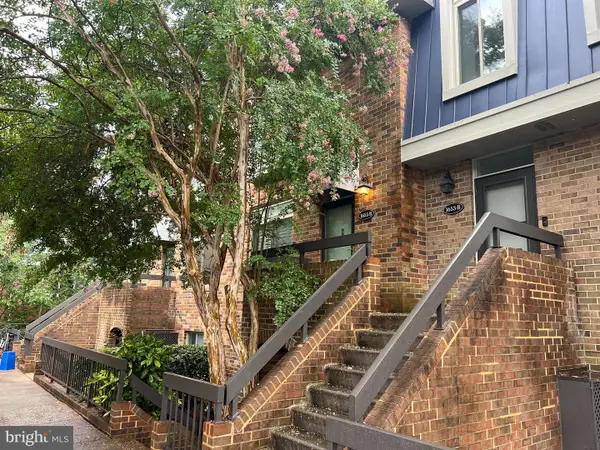 $685,000Coming Soon2 beds 3 baths
$685,000Coming Soon2 beds 3 baths1655 S Hayes St #2, ARLINGTON, VA 22202
MLS# VAAR2063254Listed by: REDFIN CORPORATION - New
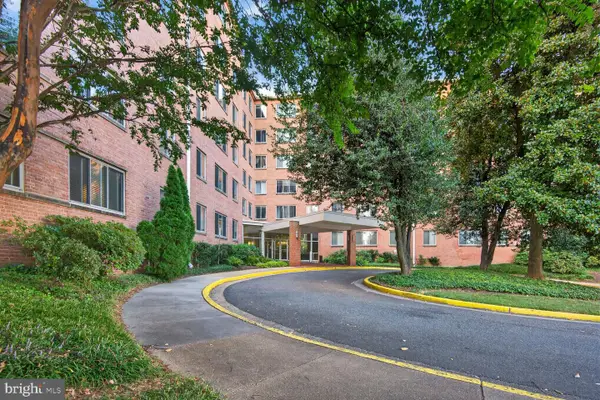 $243,000Active1 beds 1 baths759 sq. ft.
$243,000Active1 beds 1 baths759 sq. ft.3000 Spout Run Pkwy #a306, ARLINGTON, VA 22201
MLS# VAAR2062172Listed by: COMPASS - Coming Soon
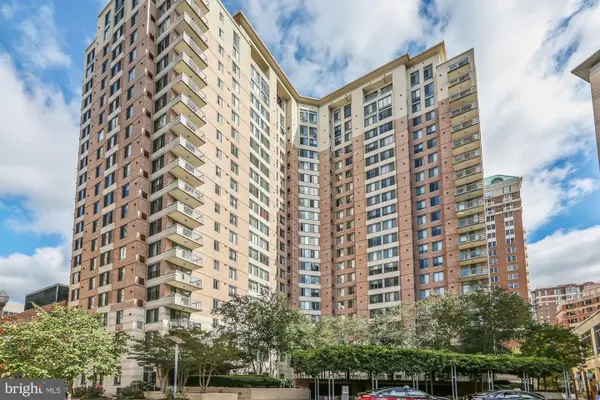 $435,000Coming Soon1 beds 1 baths
$435,000Coming Soon1 beds 1 baths851 N Glebe Rd #707, ARLINGTON, VA 22203
MLS# VAAR2063340Listed by: REDFIN CORPORATION - Open Sun, 2 to 4pmNew
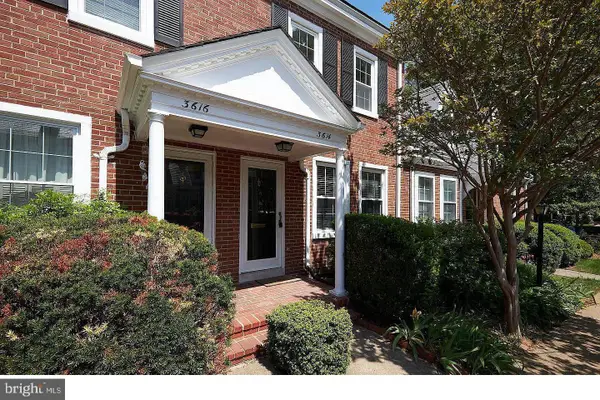 $599,000Active2 beds 2 baths1,500 sq. ft.
$599,000Active2 beds 2 baths1,500 sq. ft.3614 S Taylor St, ARLINGTON, VA 22206
MLS# VAAR2063312Listed by: HOMECOIN.COM
