2118 S Quincy St, Arlington, VA 22204
Local realty services provided by:Better Homes and Gardens Real Estate Cassidon Realty
2118 S Quincy St,Arlington, VA 22204
$550,000
- 2 Beds
- 3 Baths
- 1,312 sq. ft.
- Townhouse
- Active
Listed by:kristen mason coreas
Office:kw united
MLS#:VAAR2063462
Source:BRIGHTMLS
Price summary
- Price:$550,000
- Price per sq. ft.:$419.21
About this home
$10k available for ALL BUYERS - ASK ME HOW! Concord Mews is a SPECIAL FIND - tucked in a quiet, tree-filled community yet close to it all only blocks to both Shirlington Village & the hip Columbia Pike Corridor - Check Out The Pike Fest THIS Sat Oct 18 from 12pm – 5pm, plus right off the hugely popular W&OD Bike Trail! Contemporary Two-Level Townhome-Style Condo with VERY SPACIOUS & OPEN floor plan - with soaring ceilings, floor-to-ceiling & wall-to-wall BRAND NEW sliding glass door to large balcony w/ views of trees. Two oversized primary BRs, each w/ updated en-suite BA, huge windows for natural light & views, plus excellent closet space. Large kitchen w/ plentiful cabinets & counters opens to large living area, dining area & balcony - great for entertaining! Also enjoy a welcoming front patio w/ garden beds + XL outdoor storage area. Unbeatable location—in addition to Shirlington & the Columbia Pike Corridor, it's minutes to even more shops, eateries & activities in Del Ray & Old Town Alexandria. Easy commuting & convenient to everywhere including the Pentagon, Amazon HQ, DC & more! Just off I-395 & nearby bus routes. This home offers it all at an affordable price for the area! OPEN THIS SUN 10/26 @ 12-2.
Contact an agent
Home facts
- Year built:1976
- Listing ID #:VAAR2063462
- Added:50 day(s) ago
- Updated:October 29, 2025 at 01:37 PM
Rooms and interior
- Bedrooms:2
- Total bathrooms:3
- Full bathrooms:2
- Half bathrooms:1
- Living area:1,312 sq. ft.
Heating and cooling
- Cooling:Central A/C
- Heating:Electric, Heat Pump(s)
Structure and exterior
- Year built:1976
- Building area:1,312 sq. ft.
Schools
- High school:WAKEFIELD
- Middle school:GUNSTON
- Elementary school:DREW
Utilities
- Water:Public
- Sewer:Public Sewer
Finances and disclosures
- Price:$550,000
- Price per sq. ft.:$419.21
- Tax amount:$5,655 (2025)
New listings near 2118 S Quincy St
- New
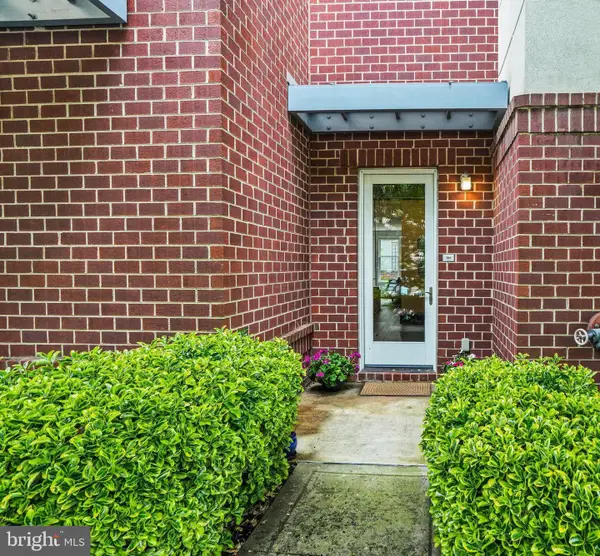 $1,055,000Active2 beds 3 baths1,800 sq. ft.
$1,055,000Active2 beds 3 baths1,800 sq. ft.1811 14th St N #c104, ARLINGTON, VA 22209
MLS# VAAR2065528Listed by: LONG & FOSTER REAL ESTATE, INC. - Coming Soon
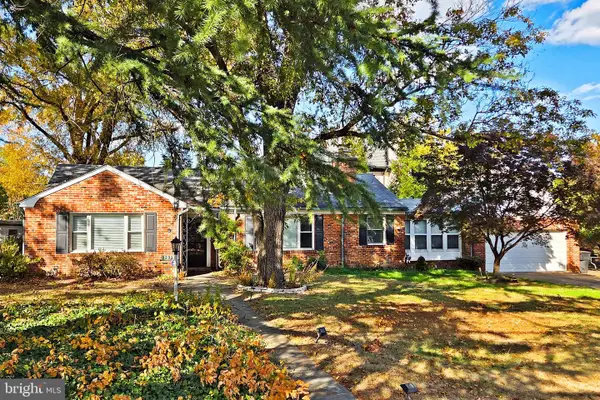 $1,500,000Coming Soon3 beds 3 baths
$1,500,000Coming Soon3 beds 3 baths1233 23rd St S, ARLINGTON, VA 22202
MLS# VAAR2065488Listed by: ARLINGTON REALTY, INC. - Coming Soon
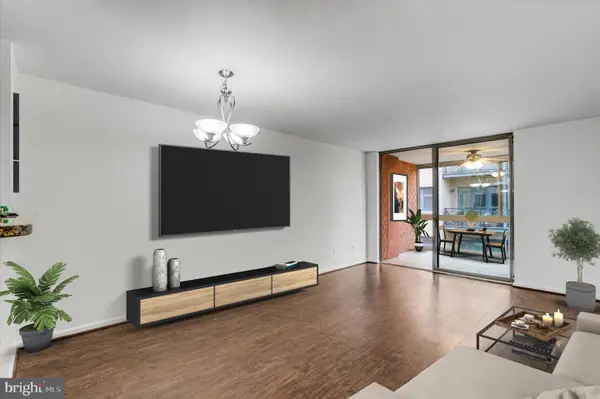 $415,000Coming Soon1 beds 1 baths
$415,000Coming Soon1 beds 1 baths1024 N Utah St N #522, ARLINGTON, VA 22201
MLS# VAAR2064736Listed by: WEICHERT, REALTORS - New
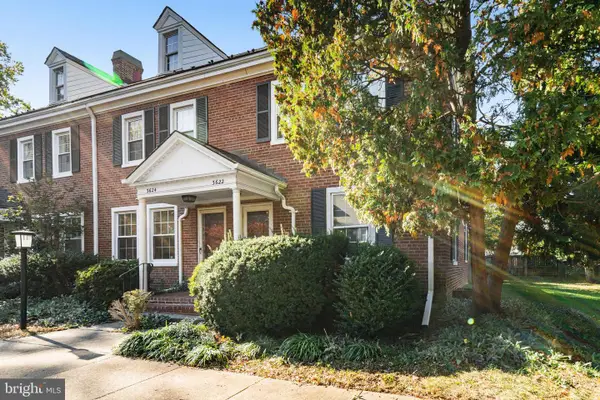 $530,000Active2 beds 2 baths1,500 sq. ft.
$530,000Active2 beds 2 baths1,500 sq. ft.3622 S Taylor St, ARLINGTON, VA 22206
MLS# VAAR2065390Listed by: KEY HOME SALES AND MANAGEMENT - Coming Soon
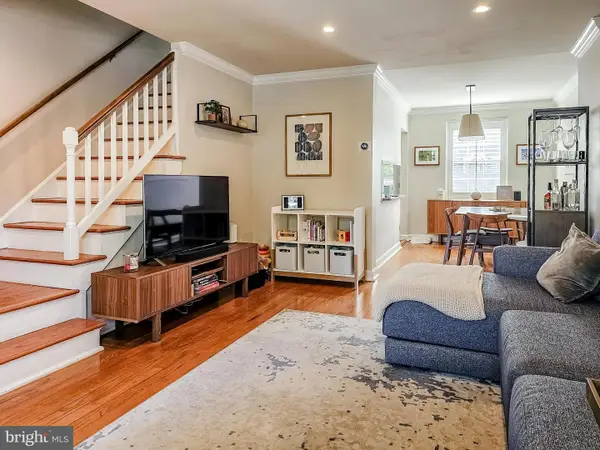 $605,000Coming Soon2 beds 2 baths
$605,000Coming Soon2 beds 2 baths3535 S Wakefield St, ARLINGTON, VA 22206
MLS# VAAR2063712Listed by: EXP REALTY, LLC - New
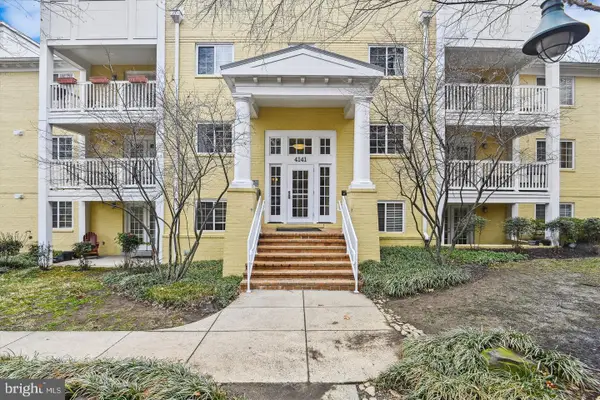 $499,000Active2 beds 2 baths1,030 sq. ft.
$499,000Active2 beds 2 baths1,030 sq. ft.4141 S Four Mile Run Dr #201, ARLINGTON, VA 22204
MLS# VAAR2065506Listed by: LONG & FOSTER REAL ESTATE, INC. - New
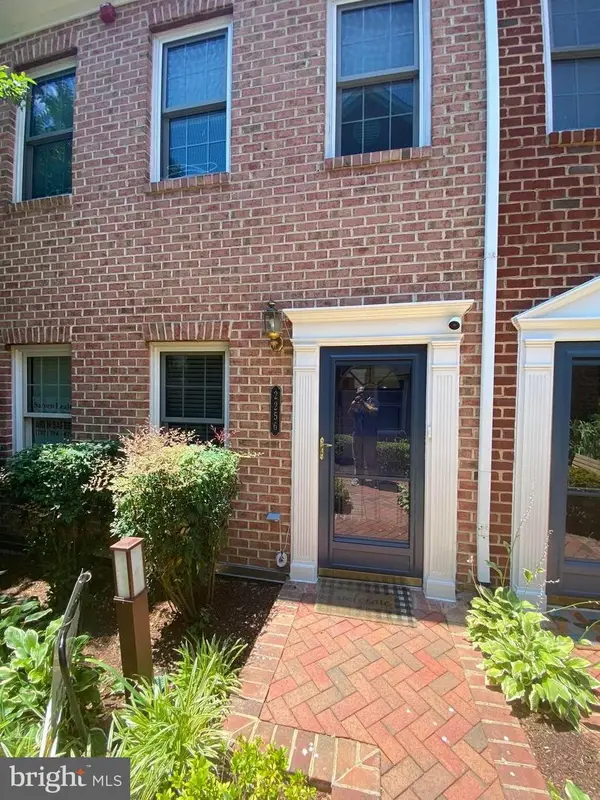 $975,000Active3 beds 4 baths1,712 sq. ft.
$975,000Active3 beds 4 baths1,712 sq. ft.2256 S Garfield St S #11, ARLINGTON, VA 22206
MLS# VAAR2064436Listed by: SAREEN REALTY, INC. - Coming Soon
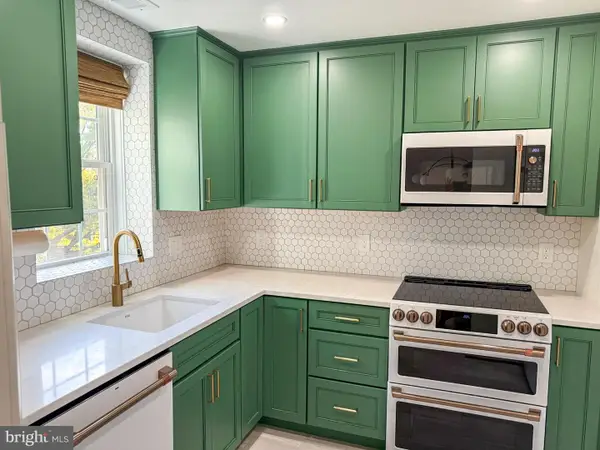 $499,900Coming Soon2 beds 1 baths
$499,900Coming Soon2 beds 1 baths4710 30th St S #c1, ARLINGTON, VA 22206
MLS# VAAR2065216Listed by: EXP REALTY, LLC - Coming Soon
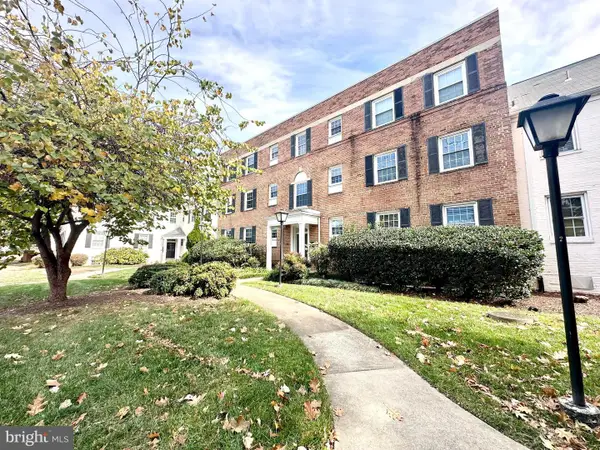 $349,900Coming Soon2 beds 1 baths
$349,900Coming Soon2 beds 1 baths1317 S Walter Reed Dr #17201, ARLINGTON, VA 22204
MLS# VAAR2065474Listed by: FAIRFAX REALTY OF TYSONS - New
 $495,000Active1 beds 1 baths756 sq. ft.
$495,000Active1 beds 1 baths756 sq. ft.1276 N Wayne St #606, ARLINGTON, VA 22201
MLS# VAAR2065458Listed by: RE/MAX ALLEGIANCE
