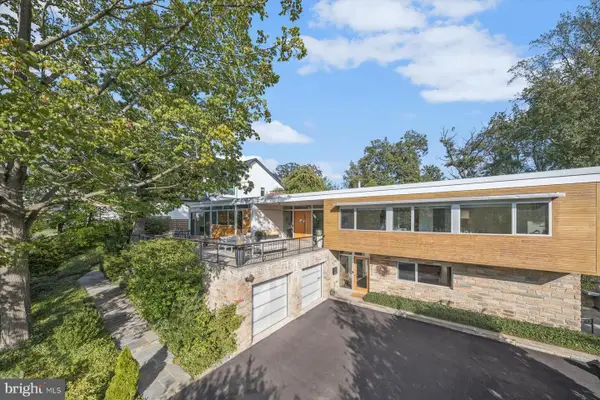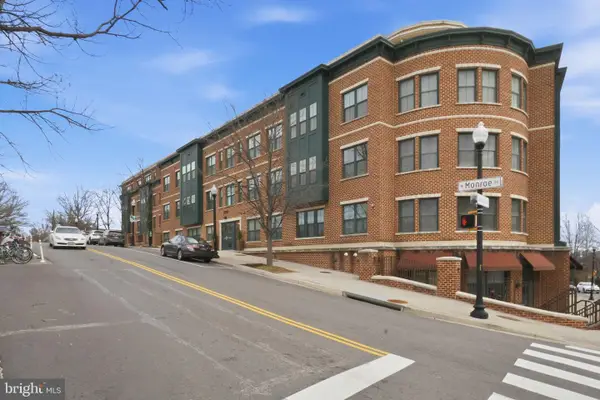2124 21st Rd N, Arlington, VA 22201
Local realty services provided by:Better Homes and Gardens Real Estate Reserve
2124 21st Rd N,Arlington, VA 22201
$1,825,000
- 4 Beds
- 5 Baths
- 3,790 sq. ft.
- Townhouse
- Active
Upcoming open houses
- Sat, Feb 2802:00 pm - 04:00 pm
- Sun, Mar 0102:00 pm - 04:00 pm
Listed by: john eric
Office: compass
MLS#:VAAR2069258
Source:BRIGHTMLS
Price summary
- Price:$1,825,000
- Price per sq. ft.:$481.53
- Monthly HOA dues:$316.67
About this home
WELCOME TO HILLCREST 2124 21st Rd. N. is set within Hillcrest, a private community of 33 townhomes on seven landscaped acres in North Arlington. Positioned above Spout Run Parkway and the Potomac River and bordered by National Park Service land, the setting offers a sense of separation while remaining close to DC and the surrounding neighborhoods. AN END UNIT WITH A STANDOUT POSITION This four-level end-unit townhome sits on one of the more open lots in the community, with added privacy and natural light from windows on three sides. The elevation and orientation give the home a quieter feel than many comparable townhomes. WELL MAINTAINED WITH MEANINGFUL UPDATES Since its last sale, the home has been refreshed with new hardwood flooring in the bedrooms and a full interior repaint. Systems have been thoughtfully updated, including a new gas furnace and air conditioning for the first and second levels, a separate heat pump for the upper floors, a whole-house surge protector, updated fireplaces, a new skylight, and a modern washer and dryer. Ongoing care has included annual termite inspections and quarterly pest control. A PRACTICAL FOUR-LEVEL LAYOUT Approximately 3,800 square feet are spread across four levels with four bedrooms, three full baths, and two half baths. The main level offers formal living and dining spaces alongside an oversized kitchen that opens to the family room and deck, making it easy to host or simply live day to day. The lower level includes a family room with a gas fireplace and wet bar, a powder room, and access to the two-car garage and rear patio. FLEXIBLE UPPER LEVELS & ELEVATOR ACCESS The third level includes the primary suite and additional bedrooms, while the top level provides a private bedroom suite with vaulted ceilings and an en-suite bath — well suited for guests, multigenerational living, or a dedicated office. A private elevator connects all four levels and adds ease to daily living. EXTERIOR IMPROVEMENTS THAT MATTER Exterior updates include a new roof, fresh exterior paint, landscaping improvements, oversized gutters with leaf guards, a deck finished with low-maintenance Azek materials, Pella Proline aluminum-clad wood windows, and a sliding kitchen patio door with a lifetime seal warranty. A SOLID, MOVE-IN-READY OPTION IN NORTH ARLINGTON With its end-unit location, private elevator, recent system updates, and clear record of maintenance, 2124 21st Rd. N. offers a comfortable and well-cared-for home in one of North Arlington’s established townhome communities.
Contact an agent
Home facts
- Year built:1995
- Listing ID #:VAAR2069258
- Added:159 day(s) ago
- Updated:February 27, 2026 at 04:38 AM
Rooms and interior
- Bedrooms:4
- Total bathrooms:5
- Full bathrooms:3
- Half bathrooms:2
- Flooring:Ceramic Tile, Hardwood
- Dining Description:Combination Dining/Living, Dining Area, Formal/Separate Dining Room
- Bathrooms Description:Primary Bath(s)
- Kitchen Description:Breakfast Area, Built-In Microwave, Combination Kitchen/Living, Cooktop, Crown Moldings, Dishwasher, Disposal, Exhaust Fan, Extra Refrigerator/Freezer, Kitchen - Island, Oven - Double, Recessed Lighting, Refrigerator, Upgraded Countertops, Water Heater, Wet/Dry Bar
- Bedroom Description:Walk In Closet(s)
- Basement:Yes
- Basement Description:Front Entrance, Full, Fully Finished, Garage Access, Interior Access, Outside Entrance, Poured Concrete, Walkout Level, Windows
- Living area:3,790 sq. ft.
Heating and cooling
- Cooling:Central A/C
- Heating:Forced Air, Natural Gas
Structure and exterior
- Year built:1995
- Building area:3,790 sq. ft.
- Lot area:0.07 Acres
- Architectural Style:Colonial
- Construction Materials:Brick, HardiPlank Type
- Exterior Features:Deck(s), Patio(s), Porch(es)
- Foundation Description:Concrete Perimeter
- Levels:4 Story
Schools
- High school:YORKTOWN
- Middle school:DOROTHY HAMM
- Elementary school:TAYLOR
Utilities
- Water:Public
- Sewer:Public Sewer
Finances and disclosures
- Price:$1,825,000
- Price per sq. ft.:$481.53
- Tax amount:$16,556 (2025)
Features and amenities
- Laundry features:Dryer, Washer
- Amenities:Ceiling Fan(s), Central Vaccum, Central Vacuum, Chair Railings, Crown Moldings, Curved Staircase, Recessed Lighting, Skylight(s), Sprinkler System, Sprinkler System - Indoor, Wet/Dry Bar, Window Treatments
New listings near 2124 21st Rd N
- Coming Soon
 $370,000Coming Soon2 beds 2 baths
$370,000Coming Soon2 beds 2 baths5300 Columbia Pike #908, ARLINGTON, VA 22204
MLS# VAAR2069248Listed by: KW METRO CENTER - Open Sat, 1 to 3pmNew
 $1,250,000Active3 beds 3 baths2,603 sq. ft.
$1,250,000Active3 beds 3 baths2,603 sq. ft.2719 N Lexington St, ARLINGTON, VA 22207
MLS# VAAR2065988Listed by: WILLIAM G. BUCK & ASSOC., INC. - Coming SoonOpen Sun, 2 to 4pm
 $1,395,000Coming Soon4 beds 4 baths
$1,395,000Coming Soon4 beds 4 baths5542 18th Rd N, ARLINGTON, VA 22205
MLS# VAAR2069272Listed by: COMPASS - Coming Soon
 $2,999,000Coming Soon6 beds 6 baths
$2,999,000Coming Soon6 beds 6 baths2533 N Ridgeview Rd, ARLINGTON, VA 22207
MLS# VAAR2063684Listed by: WASHINGTON FINE PROPERTIES - Coming SoonOpen Fri, 6 to 7pm
 $610,000Coming Soon2 beds 2 baths
$610,000Coming Soon2 beds 2 baths3617 S Taylor St, ARLINGTON, VA 22206
MLS# VAAR2069294Listed by: PEARSON SMITH REALTY, LLC - Open Sun, 1 to 3pmNew
 $1,100,000Active4 beds 5 baths2,100 sq. ft.
$1,100,000Active4 beds 5 baths2,100 sq. ft.2236 S Glebe Rd, ARLINGTON, VA 22206
MLS# VAAR2069298Listed by: WASHINGTON FINE PROPERTIES, LLC - Open Sat, 1 to 3pmNew
 $600,000Active2 beds 2 baths1,178 sq. ft.
$600,000Active2 beds 2 baths1,178 sq. ft.2101 N Monroe St #201, ARLINGTON, VA 22207
MLS# VAAR2068922Listed by: EXP REALTY, LLC - Coming Soon
 $950,000Coming Soon3 beds 1 baths
$950,000Coming Soon3 beds 1 baths901 17th St S, ARLINGTON, VA 22202
MLS# VAAR2069312Listed by: ARLINGTON REALTY, INC. - Open Sat, 1 to 3pmNew
 $300,000Active1 beds 1 baths599 sq. ft.
$300,000Active1 beds 1 baths599 sq. ft.1913 N Rhodes St N #15, ARLINGTON, VA 22201
MLS# VAAR2068890Listed by: KW METRO CENTER - Coming Soon
 $885,000Coming Soon2 beds 3 baths
$885,000Coming Soon2 beds 3 baths1301 N Courthouse Rd #1805, ARLINGTON, VA 22201
MLS# VAAR2068966Listed by: WASHINGTON FINE PROPERTIES, LLC

