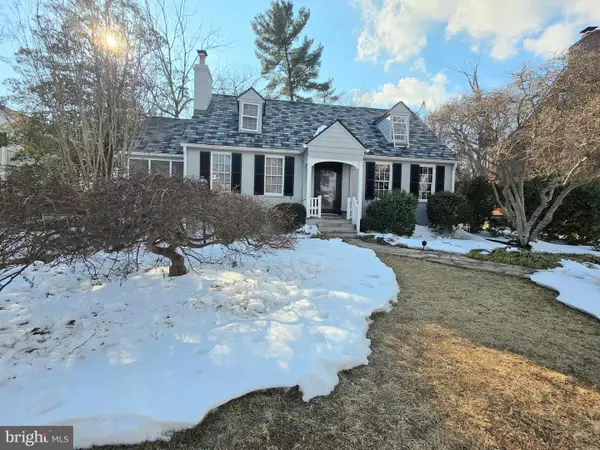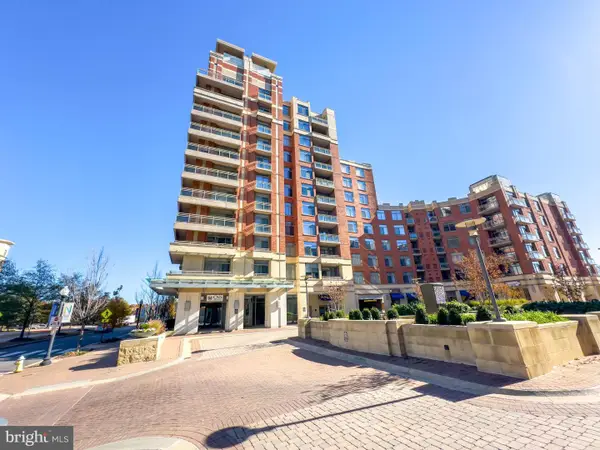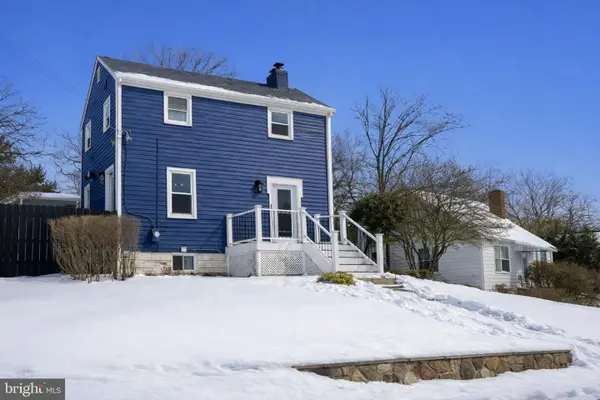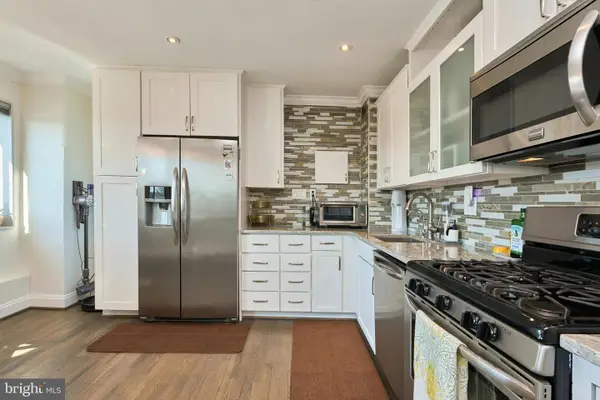2129 N Troy St, Arlington, VA 22201
Local realty services provided by:Better Homes and Gardens Real Estate Murphy & Co.
Listed by: barry e seymour
Office: advantage properties, inc.
MLS#:VAAR2064934
Source:BRIGHTMLS
Price summary
- Price:$1,649,900
- Price per sq. ft.:$667.98
About this home
ONLY 1 LEFT………READY FOR NEW. HOMEOWNER…Luxury Living in the Heart of North Arlington. Welcome to 2129 N. Troy Street, an elegant and meticulously crafted 4-bedroom, 3.5-bath semi-detached/duplex tucked away on a quiet cul-de-sac in one of Arlington’s most desirable neighborhoods—just a short stroll to the vibrant Courthouse area. Spanning 2,470 square feet across 3 beautifully designed levels, this home offers the perfect blend of style, space, and functionality. Highlights include gleaming hardwood floors, a cozy fireplace with built-ins on each side, a private roof deck accessed from the loft and Bedroom 3, and a patio in the fenced-in yard—ideal for both relaxing and entertaining. The gourmet kitchen is a chef’s dream, featuring a large island, Thermador stainless steel appliances, upgraded quartz countertops, and Decora semi-custom cabinetry. Enjoy the luxury of Andersen Series 400 windows, a spa-inspired marble primary bathroom, and an expansive California closet in the primary suite closet. The versatile third floor loft includes two spacious bedrooms, a den/office, and access to the rooftop deck with treetop views. A one-car garage completes the package, offering both convenience and security. With unbeatable access to top-rated schools, parks, metro stations, and Arlington’s best dining and shopping, this home truly has it all. Experience refined urban living at its best. Make arrangements for a private showing,
Contact an agent
Home facts
- Year built:2025
- Listing ID #:VAAR2064934
- Added:292 day(s) ago
- Updated:February 11, 2026 at 02:38 PM
Rooms and interior
- Bedrooms:4
- Total bathrooms:4
- Full bathrooms:3
- Half bathrooms:1
- Living area:2,470 sq. ft.
Heating and cooling
- Cooling:Ceiling Fan(s), Central A/C, Heat Pump(s), Zoned
- Heating:90% Forced Air, Electric, Heat Pump(s), Humidifier, Zoned
Structure and exterior
- Roof:Metal
- Year built:2025
- Building area:2,470 sq. ft.
- Lot area:0.07 Acres
Schools
- High school:YORKTOWN
- Middle school:DOROTHY HAMM
- Elementary school:TAYLOR
Utilities
- Water:Public
- Sewer:Public Sewer
Finances and disclosures
- Price:$1,649,900
- Price per sq. ft.:$667.98
- Tax amount:$4,209 (2025)
New listings near 2129 N Troy St
 $1,995,000Active3 beds 5 baths2,979 sq. ft.
$1,995,000Active3 beds 5 baths2,979 sq. ft.1922 S Arlington Ridge Rd, ARLINGTON, VA 22202
MLS# VAAR2067656Listed by: ARLINGTON REALTY, INC.- Coming Soon
 $1,370,000Coming Soon3 beds 3 baths
$1,370,000Coming Soon3 beds 3 baths3916 Military Rd, ARLINGTON, VA 22207
MLS# VAAR2068652Listed by: KAGA REALTY GROUP LLC - New
 $489,900Active1 beds 1 baths824 sq. ft.
$489,900Active1 beds 1 baths824 sq. ft.3650 S Glebe Rd S #344, ARLINGTON, VA 22202
MLS# VAAR2068558Listed by: NATIONAL REALTY, LLC - Coming Soon
 $850,000Coming Soon3 beds 2 baths
$850,000Coming Soon3 beds 2 baths2213 S Dinwiddie St, ARLINGTON, VA 22206
MLS# VAAR2068434Listed by: EXP REALTY, LLC - Coming SoonOpen Sat, 2 to 4pm
 $307,000Coming Soon1 beds 1 baths
$307,000Coming Soon1 beds 1 baths1300 S Arlington Ridge Rd #504, ARLINGTON, VA 22202
MLS# VAAR2068638Listed by: KW METRO CENTER - Coming SoonOpen Fri, 5 to 7pm
 $372,999Coming Soon1 beds 1 baths
$372,999Coming Soon1 beds 1 baths1414 S Barton St S #453, ARLINGTON, VA 22204
MLS# VAAR2068302Listed by: RLAH @PROPERTIES - Open Sun, 12 to 2pmNew
 $375,000Active2 beds 1 baths756 sq. ft.
$375,000Active2 beds 1 baths756 sq. ft.2600 16th St S #686, ARLINGTON, VA 22204
MLS# VAAR2066422Listed by: COMPASS - Coming Soon
 $1,150,000Coming Soon3 beds 3 baths
$1,150,000Coming Soon3 beds 3 baths727 26th St S, ARLINGTON, VA 22202
MLS# VAAR2068584Listed by: VARITY HOMES - New
 $134,000Active-- beds 1 baths383 sq. ft.
$134,000Active-- beds 1 baths383 sq. ft.1121 Arlington Blvd #110, ARLINGTON, VA 22209
MLS# VAAR2068112Listed by: COMPASS - Open Sat, 1 to 3:30pmNew
 $499,990Active2 beds 2 baths986 sq. ft.
$499,990Active2 beds 2 baths986 sq. ft.6940 Fairfax Dr #406, ARLINGTON, VA 22213
MLS# VAAR2068230Listed by: EXP REALTY, LLC

