2133 N Oakland St, Arlington, VA 22207
Local realty services provided by:Better Homes and Gardens Real Estate Maturo
Listed by:erin a mendenhall
Office:century 21 new millennium
MLS#:VAAR2065150
Source:BRIGHTMLS
Price summary
- Price:$2,247,000
- Price per sq. ft.:$601.93
About this home
Introducing The Oakley, a beautifully crafted residence by Arlington's premier luxury builder Classic Cottages. This new construction home perfectly balances contemporary sophistication with enduring charm, located in renowned Maywood, Arlington, Virginia. This meticulously designed 4-bedroom, 4.5-bath home offers an ideal blend of style, practicality, and comfort. Inside, you'll discover an open layout that effortlessly unites the main living spaces, creating a warm and welcoming environment for everyday living and special gatherings. Builder Incentives, *Builder offering Financing Incentives - Interest rates starting at 4.99% for loan amounts up to $1.5M, other programs available for higher loan amounts, starting at 5.125%. Builder assistance available for qualified buyers. Limited-time offer. **The kitchen, a culinary enthusiast's haven, boasts premium stainless steel appliances, Thermador appliances, Elegant quartz countertops, abundant cabinetry, wood floors throughout and a generously sized central island. The owner’s suite serves as a peaceful sanctuary, featuring a spacious walk-in closet and a luxurious bathroom complete with dual sinks, a soaking tub, and a separate shower. Secondary bedrooms are thoughtfully designed, offering plenty of natural light, storage, and en-suite conveniences. The finished lower level adds versatility with a recreation area, a wet bar, an exercise room, additional storage, and a guest suite with a private bathroom. Enjoy outdoor living on the screened porch, providing a tranquil outdoor escape, perfect for unwinding or entertaining. Every detail of this home is curated with high-quality finishes and contemporary features to create a refined and inviting living experience. Classic Cottages is well-known Arlington builder with a trusted reputation. Their design team is here to guide you through every step of designing your beautiful custom home, offering hands-on expertise and delivering exceptional white-glove service. Close to neighborhood dining, 1 mile walk to Ballston and Clarendon Metros, Lee Heights Shopping, all major commuter routes, 66, metro bus line, and so close to DC. Call to Schedule a Tour!
Contact an agent
Home facts
- Year built:2025
- Listing ID #:VAAR2065150
- Added:291 day(s) ago
- Updated:November 04, 2025 at 02:46 PM
Rooms and interior
- Bedrooms:4
- Total bathrooms:5
- Full bathrooms:4
- Half bathrooms:1
- Living area:3,733 sq. ft.
Heating and cooling
- Cooling:Air Purification System, Ceiling Fan(s), Central A/C, Dehumidifier, Heat Pump(s), Programmable Thermostat, Zoned
- Heating:Electric, Forced Air, Heat Pump - Electric BackUp, Natural Gas, Programmable Thermostat, Zoned
Structure and exterior
- Roof:Architectural Shingle
- Year built:2025
- Building area:3,733 sq. ft.
- Lot area:0.13 Acres
Schools
- High school:YORKTOWN
- Middle school:WILLIAMSBURG
- Elementary school:TAYLOR
Utilities
- Water:Public
- Sewer:Public Sewer
Finances and disclosures
- Price:$2,247,000
- Price per sq. ft.:$601.93
- Tax amount:$8,334 (2024)
New listings near 2133 N Oakland St
- New
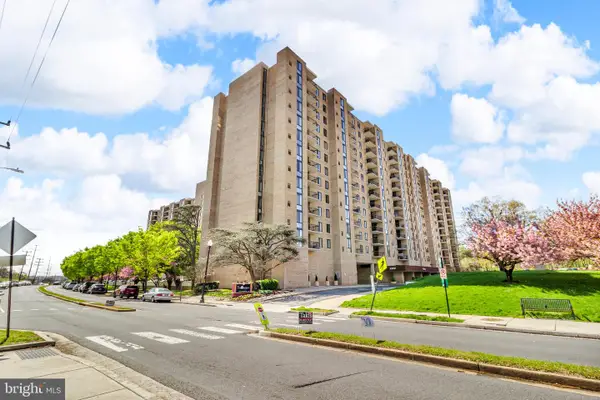 $364,900Active2 beds 2 baths1,163 sq. ft.
$364,900Active2 beds 2 baths1,163 sq. ft.4500 S Four Mile Run Dr #732, ARLINGTON, VA 22204
MLS# VAAR2065682Listed by: EPIQUE REALTY - Coming Soon
 $749,000Coming Soon2 beds 2 baths
$749,000Coming Soon2 beds 2 baths1021 N Garfield St #318, ARLINGTON, VA 22201
MLS# VAAR2065652Listed by: KELLER WILLIAMS REALTY - New
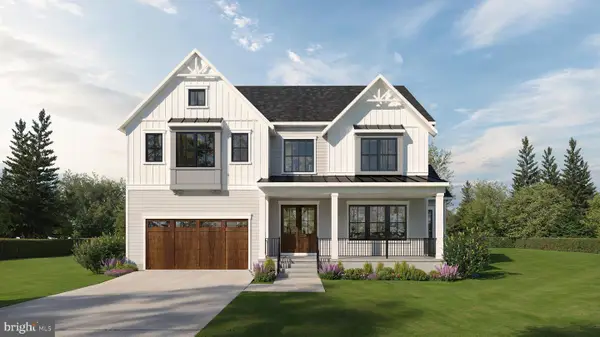 $3,049,000Active5 beds 6 baths5,500 sq. ft.
$3,049,000Active5 beds 6 baths5,500 sq. ft.1822 N Kenmore St, ARLINGTON, VA 22207
MLS# VAAR2065668Listed by: SAMSON PROPERTIES - Coming Soon
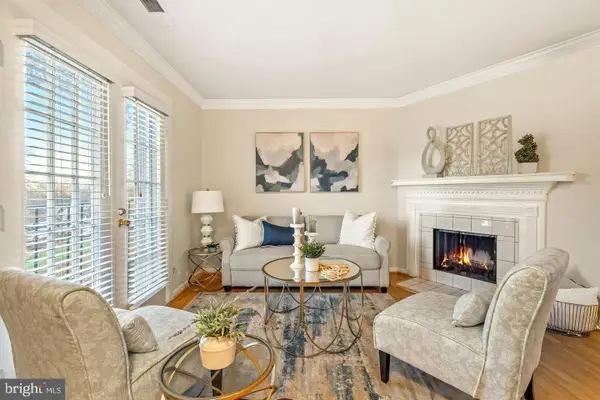 $404,500Coming Soon2 beds 1 baths
$404,500Coming Soon2 beds 1 baths4617 28th Rd S #b, ARLINGTON, VA 22206
MLS# VAAR2065534Listed by: CENTURY 21 NEW MILLENNIUM - New
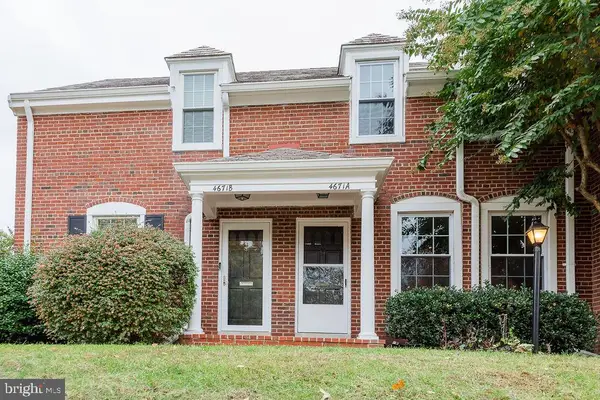 $560,000Active2 beds 2 baths1,500 sq. ft.
$560,000Active2 beds 2 baths1,500 sq. ft.4671 36th St S #a, ARLINGTON, VA 22206
MLS# VAAR2065638Listed by: CENTURY 21 NEW MILLENNIUM - Coming Soon
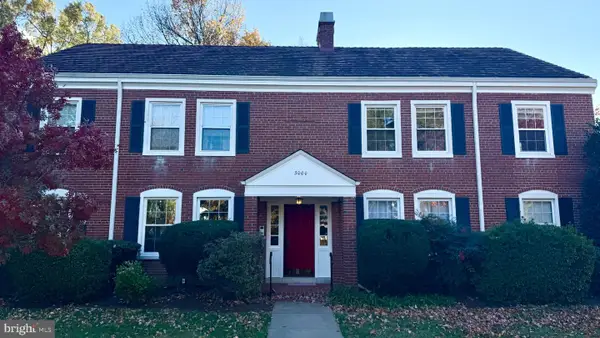 $450,000Coming Soon2 beds 1 baths
$450,000Coming Soon2 beds 1 baths3000 S Columbus St S #b2, ARLINGTON, VA 22206
MLS# VAAR2065598Listed by: CORCORAN MCENEARNEY - Coming Soon
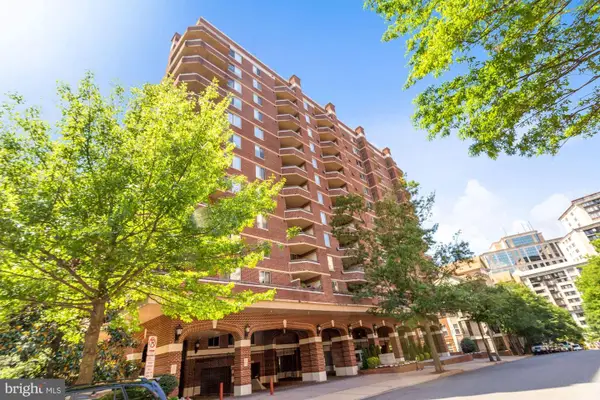 $874,000Coming Soon2 beds 2 baths
$874,000Coming Soon2 beds 2 baths1276 N Wayne St #704, ARLINGTON, VA 22201
MLS# VAAR2063420Listed by: KW METRO CENTER - New
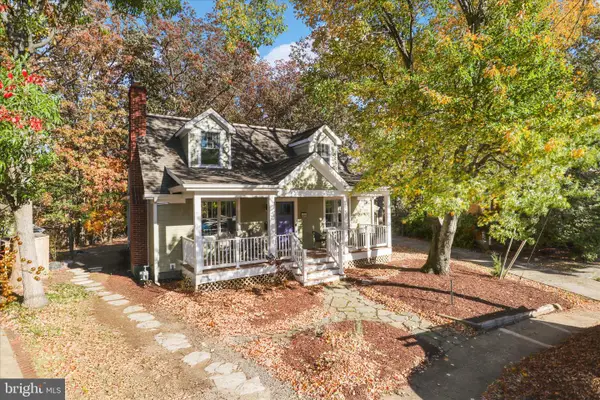 $1,250,000Active4 beds 3 baths2,722 sq. ft.
$1,250,000Active4 beds 3 baths2,722 sq. ft.2325 S Buchanan St, ARLINGTON, VA 22206
MLS# VAAR2065614Listed by: KW METRO CENTER - New
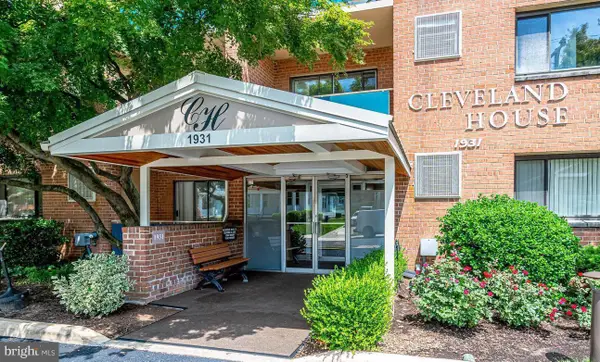 $210,000Active-- beds 1 baths389 sq. ft.
$210,000Active-- beds 1 baths389 sq. ft.1931 N Cleveland St #505, ARLINGTON, VA 22201
MLS# VAAR2065624Listed by: WEICHERT, REALTORS - Coming Soon
 $668,600Coming Soon2 beds 1 baths
$668,600Coming Soon2 beds 1 baths2020 S Pollard St, ARLINGTON, VA 22204
MLS# VAAR2065618Listed by: A FRIEND IN REAL ESTATE, LLC
