214 N Granada St, Arlington, VA 22203
Local realty services provided by:Better Homes and Gardens Real Estate GSA Realty
214 N Granada St,Arlington, VA 22203
$850,000
- 3 Beds
- 1 Baths
- - sq. ft.
- Single family
- Sold
Listed by: a. casey o'neal
Office: compass
MLS#:VAAR2064260
Source:BRIGHTMLS
Sorry, we are unable to map this address
Price summary
- Price:$850,000
About this home
Three-story colonial nestled in the highly desirable Arlington Forest neighborhood. Situated on a level lot, this home creates a space that’s inviting. Imagine greeting each day on your private side porch before entering an interior graced by gleaming hardwood floors and neutrally painted walls. The heart of the home is the stunning, remodeled kitchen—designed to inspire gourmet creations—flowing into the formal dining room and a sunlit rear breakfast room accented with skylights and hardwood floors. Upstairs, discover three bedrooms and a beautifully renovated bathroom done in December 2023. The finished basement is features a rec room and utility room. Outside, a landscaped lot frames a fenced backyard perfect for outdoor fun—whether it’s a play haven for children and pets or a future expansion opportunity to suit your lifestyle. The custom patio is a great place to hang out. A buyer will appreciate the numerous upgrades such as an HVAC system and Hot water heater done in 2024. The washer/dryer is 7 years old; roof is 8 years old. In 2012 the kitchen was fully remodeled. This home effortlessly blends comfort and functionality in a community that epitomizes vibrant, neighborhood living. Ideally located just two blocks from the scenic W&OD bike trails and a serene path to Lubber Run Park, you'll also enjoy proximity to the Lubber Run Amphitheatre and Community Center, featuring playgrounds, pickleball, and basketball courts. Commuting is a breeze with Route 50 only two blocks away, a short 6-minute drive to the Ballston Metro, and convenient bus stops nearby—making Washington, D.C., the Pentagon, and National Airport easily accessible. Don’t miss this extraordinary opportunity to claim your sanctuary in the heart of Arlington—a perfect blend of historic charm and modern sophistication awaits you.
Contact an agent
Home facts
- Year built:1941
- Listing ID #:VAAR2064260
- Added:44 day(s) ago
- Updated:December 04, 2025 at 12:44 AM
Rooms and interior
- Bedrooms:3
- Total bathrooms:1
- Full bathrooms:1
Heating and cooling
- Cooling:Central A/C
- Heating:Forced Air, Natural Gas
Structure and exterior
- Roof:Architectural Shingle
- Year built:1941
Schools
- High school:WASHINGTON-LIBERTY
- Middle school:KENMORE
- Elementary school:BARRETT
Utilities
- Water:Public
- Sewer:Public Sewer
Finances and disclosures
- Price:$850,000
- Tax amount:$8,842 (2025)
New listings near 214 N Granada St
- New
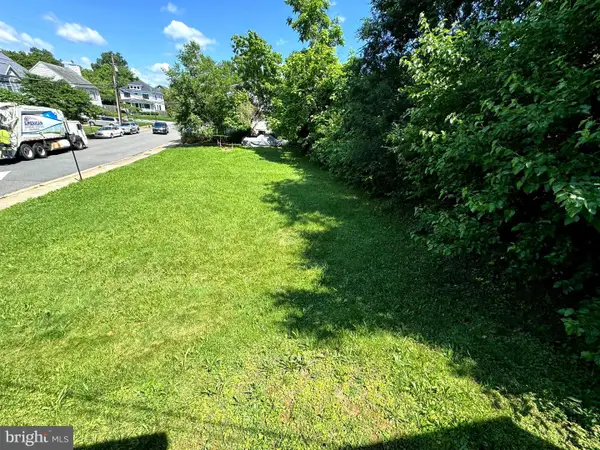 $725,000Active0.13 Acres
$725,000Active0.13 Acres919 S Monroe St, ARLINGTON, VA 22204
MLS# VAAR2065684Listed by: BERKSHIRE HATHAWAY HOMESERVICES PENFED REALTY - New
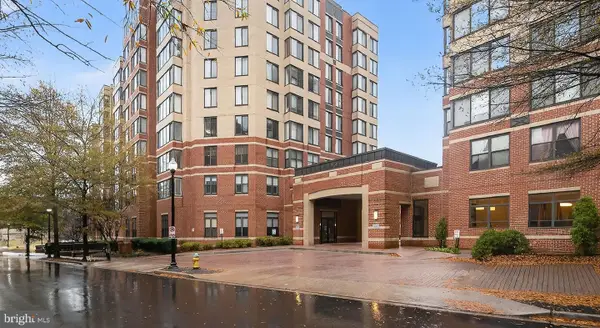 $675,000Active2 beds 2 baths1,161 sq. ft.
$675,000Active2 beds 2 baths1,161 sq. ft.2220 Fairfax Dr #707, ARLINGTON, VA 22201
MLS# VAAR2066566Listed by: KW UNITED - Coming Soon
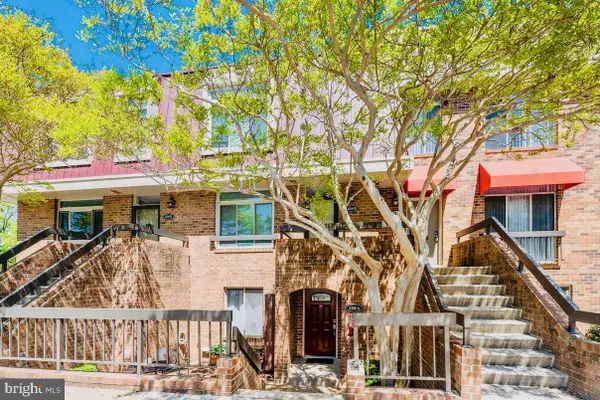 $650,000Coming Soon2 beds 3 baths
$650,000Coming Soon2 beds 3 baths624 15th St S #1, ARLINGTON, VA 22202
MLS# VAAR2066268Listed by: RLAH @PROPERTIES - New
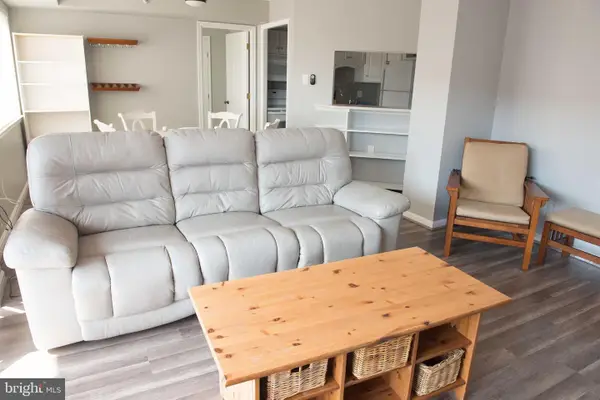 $498,000Active2 beds 2 baths864 sq. ft.
$498,000Active2 beds 2 baths864 sq. ft.1301 N Courthouse Rd #1507, ARLINGTON, VA 22201
MLS# VAAR2066550Listed by: 4J REAL ESTATE, LLC - New
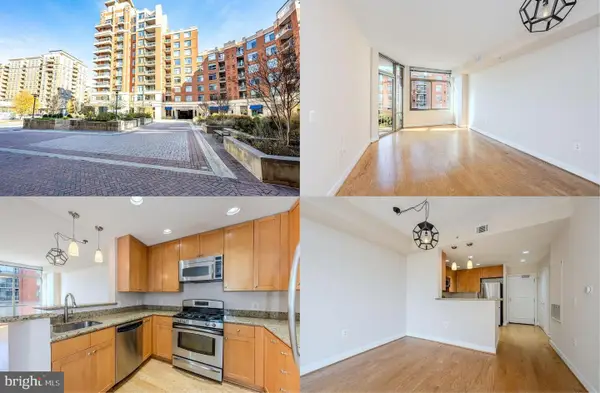 $415,000Active1 beds 1 baths691 sq. ft.
$415,000Active1 beds 1 baths691 sq. ft.3650 S Glebe Rd #460, ARLINGTON, VA 22202
MLS# VAAR2066454Listed by: KELLER WILLIAMS REALTY - Coming Soon
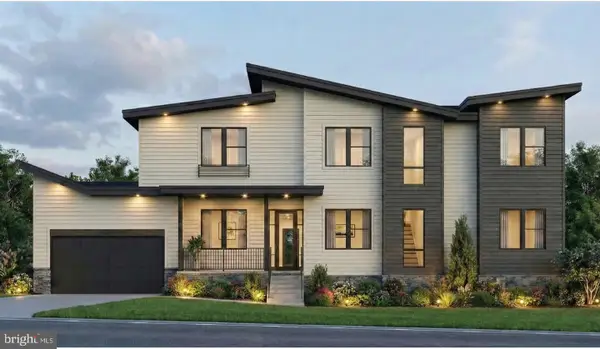 $2,099,000Coming Soon5 beds 6 baths
$2,099,000Coming Soon5 beds 6 baths5906 3rd St S, ARLINGTON, VA 22204
MLS# VAAR2066504Listed by: LONG & FOSTER REAL ESTATE, INC. - Coming Soon
 $255,000Coming Soon1 beds 1 baths
$255,000Coming Soon1 beds 1 baths4501 Arlington Blvd #707, ARLINGTON, VA 22203
MLS# VAAR2066480Listed by: KW METRO CENTER - Open Sat, 12 to 2pmNew
 $1,999,000Active4 beds 4 baths4,472 sq. ft.
$1,999,000Active4 beds 4 baths4,472 sq. ft.4500 35th Rd N, ARLINGTON, VA 22207
MLS# VAAR2066478Listed by: LONG & FOSTER REAL ESTATE, INC. - Coming Soon
 $1,329,000Coming Soon4 beds 4 baths
$1,329,000Coming Soon4 beds 4 baths5041 25th St S, ARLINGTON, VA 22206
MLS# VAAR2066502Listed by: GATEWAY PROPERTIES, INC. - Coming Soon
 $750,000Coming Soon5 beds 2 baths
$750,000Coming Soon5 beds 2 baths4612 9th St S, ARLINGTON, VA 22204
MLS# VAAR2066202Listed by: EXP REALTY, LLC
