2153 N Taylor St, Arlington, VA 22207
Local realty services provided by:Better Homes and Gardens Real Estate Maturo
2153 N Taylor St,Arlington, VA 22207
$875,000
- 4 Beds
- 2 Baths
- 1,500 sq. ft.
- Single family
- Active
Listed by: francisco a hoyos
Office: compass
MLS#:VAAR2062438
Source:BRIGHTMLS
Price summary
- Price:$875,000
- Price per sq. ft.:$583.33
About this home
Welcome to 2153 North Taylor Street, a newly remodeled 4-bedroom, 2-bathroom single-family home in the highly sought-after Cherrydale neighborhood of Arlington, VA. This fully detached residence offers approximately 1,500 square feet of thoughtfully designed living space, promising a convenient and low-maintenance lifestyle with its all-new systems.
Step inside to discover a brand-new kitchen featuring sleek quartz countertops, modern kitchen cabinets, and all-new appliances, perfect for the culinary enthusiast. The home boasts refinished solid hardwood floors throughout, adding a touch of elegance to every room. Both bathrooms have been fully updated, offering a spa-like retreat at the end of the day.
Enjoy year-round comfort with a brand-new roof, HVAC system, and water heater. Additional features include a new washer/dryer and stylish new light fixtures. An electric heat pump provides cooling in hot summers and warmth in chili winters, while an oil fired boiler and radiators act as a backup heating system.
This home is not only about indoor comfort; it’s ideally located just a short walk from the Cherrydale Library, farmers market, and Stratford Park. Commuting is a breeze with quick access to I-66 and Reagan National Airport, and you're just 1.2 miles from the Ballston metro. Experience the vibrant community, with downtown Clarendon only five minutes away, offering a variety of dining and entertainment options. In bounds for the highly rated and desirable Taylor Elementary School.
Explore the balance of modern updates and timeless charm in this exceptional property.
Contact an agent
Home facts
- Year built:1938
- Listing ID #:VAAR2062438
- Added:139 day(s) ago
- Updated:February 25, 2026 at 02:44 PM
Rooms and interior
- Bedrooms:4
- Total bathrooms:2
- Full bathrooms:2
- Living area:1,500 sq. ft.
Heating and cooling
- Cooling:Central A/C, Heat Pump(s)
- Heating:Electric, Heat Pump - Oil BackUp, Hot Water, Oil
Structure and exterior
- Roof:Asphalt
- Year built:1938
- Building area:1,500 sq. ft.
- Lot area:0.17 Acres
Utilities
- Water:Public
- Sewer:Public Sewer
Finances and disclosures
- Price:$875,000
- Price per sq. ft.:$583.33
- Tax amount:$8,314 (2024)
New listings near 2153 N Taylor St
- New
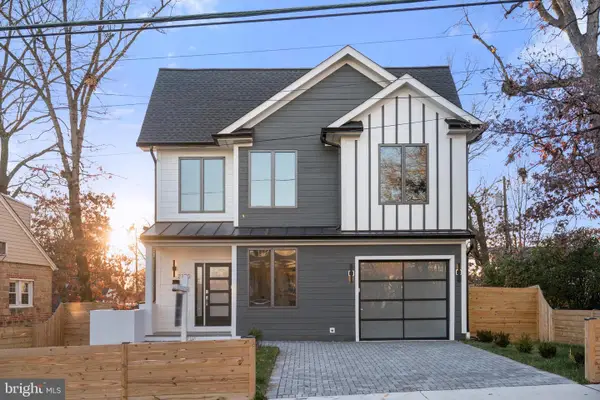 $1,550,000Active5 beds 4 baths3,570 sq. ft.
$1,550,000Active5 beds 4 baths3,570 sq. ft.2100 S Nelson St, ARLINGTON, VA 22204
MLS# VAAR2069078Listed by: TTR SOTHEBYS INTERNATIONAL REALTY - Coming Soon
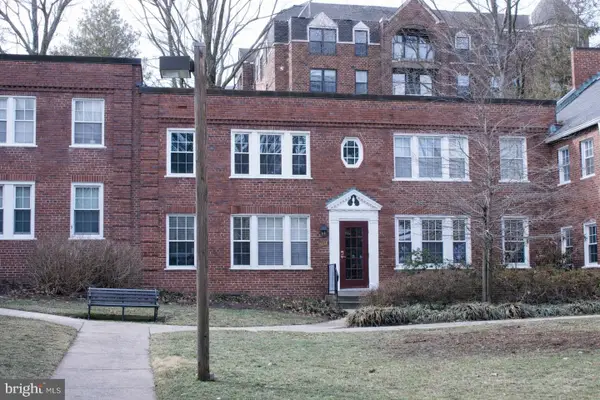 $305,000Coming Soon1 beds 1 baths
$305,000Coming Soon1 beds 1 baths1922 N Rhodes St N #78, ARLINGTON, VA 22201
MLS# VAAR2069116Listed by: YAMO PREMIER PROPERTIES LLC - Coming Soon
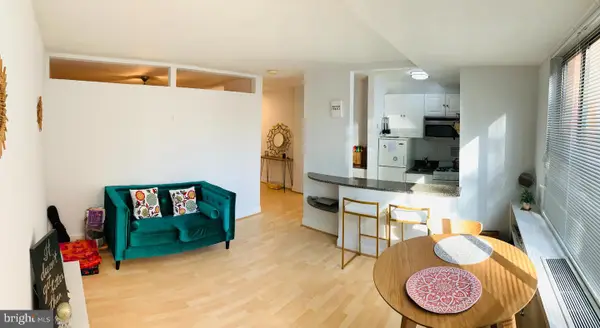 $165,000Coming Soon1 beds 1 baths
$165,000Coming Soon1 beds 1 baths1111 Arlington Blvd #213, ARLINGTON, VA 22209
MLS# VAAR2069170Listed by: NHT REAL ESTATE LLC - Open Sat, 12 to 4pmNew
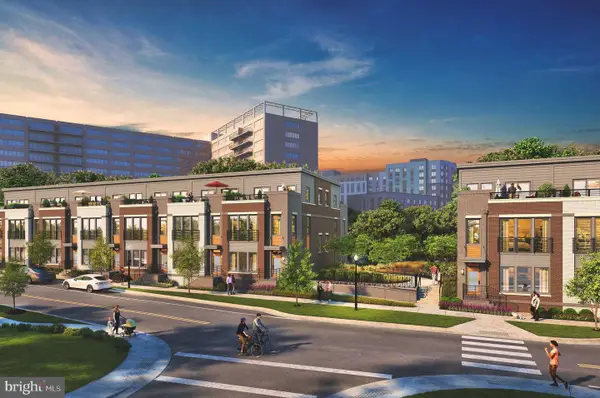 $1,194,900Active3 beds 3 baths2,000 sq. ft.
$1,194,900Active3 beds 3 baths2,000 sq. ft.1805 S Fern St #potomac 16, ARLINGTON, VA 22202
MLS# VAAR2069172Listed by: EYA MARKETING, LLC - New
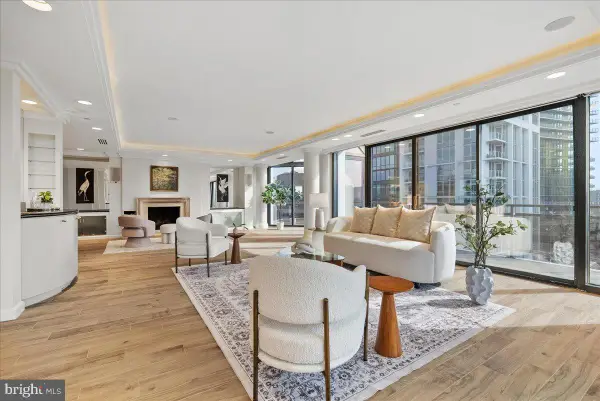 $2,250,000Active3 beds 5 baths4,300 sq. ft.
$2,250,000Active3 beds 5 baths4,300 sq. ft.1530 Key Blvd #1310, ARLINGTON, VA 22209
MLS# VAAR2069124Listed by: CHAMBERS THEORY, LLC - New
 $175,000Active1 beds 1 baths696 sq. ft.
$175,000Active1 beds 1 baths696 sq. ft.900 N Taylor St #1105, ARLINGTON, VA 22203
MLS# VAAR2069162Listed by: SAMSON PROPERTIES - Coming Soon
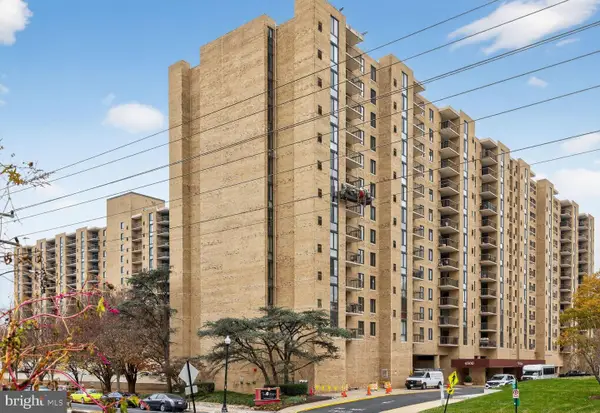 $415,000Coming Soon2 beds 2 baths
$415,000Coming Soon2 beds 2 baths4500 S Four Mile Run Dr #314, ARLINGTON, VA 22204
MLS# VAAR2066028Listed by: LONG & FOSTER REAL ESTATE, INC. - Coming Soon
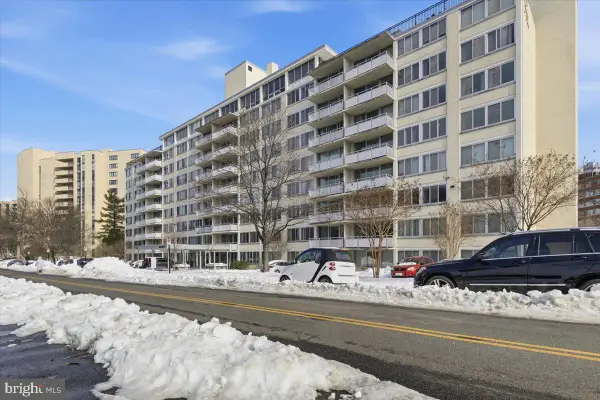 $339,000Coming Soon1 beds 1 baths
$339,000Coming Soon1 beds 1 baths1301 S Arlington Ridge Rd #609, ARLINGTON, VA 22202
MLS# VAAR2069138Listed by: KW METRO CENTER - Coming SoonOpen Sat, 1 to 3pm
 $2,699,000Coming Soon6 beds 5 baths
$2,699,000Coming Soon6 beds 5 baths5934 16th St N, ARLINGTON, VA 22205
MLS# VAAR2065964Listed by: TTR SOTHEBY'S INTERNATIONAL REALTY - New
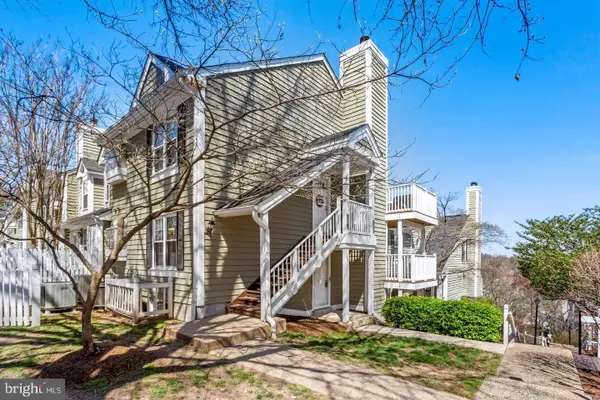 $349,900Active2 beds 1 baths810 sq. ft.
$349,900Active2 beds 1 baths810 sq. ft.2805-c S Woodrow St #1, ARLINGTON, VA 22206
MLS# VAAR2069118Listed by: RE/MAX GALAXY

