226 N Edison St, ARLINGTON, VA 22203
Local realty services provided by:Better Homes and Gardens Real Estate Reserve
Listed by:alyssa j cannon
Office:corcoran mcenearney
MLS#:VAAR2063380
Source:BRIGHTMLS
Price summary
- Price:$930,000
- Price per sq. ft.:$885.71
About this home
Welcome to your private retreat in sought-after Arlington Forest, where timeless charm meets modern comfort. Fresh paint from top to bottom enhances the gleaming interior. This classic three-level brick home, lovingly maintained by long-term owners, offers three bedrooms and two full baths with thoughtful updates throughout, including a remodeled gourmet kitchen with granite countertops and natural wood-finished cabinets. Upstairs, natural light highlights rich wood floors in the serene primary bedroom—complete with blackout blinds—and two additional bedrooms with a full bath. The lower level extends the living space with a generous recreation room, full bath, and utility room with washer and dryer, while ample attic storage keeps everything neatly tucked away. A two-year-old refrigerator, a 2024-installed tankless water heater, and a roof just eleven years old with a transferable forty-year warranty provide lasting peace of mind. Outdoors, the enchanting screened-in porch with retractable screens, door, and Trex decking is perfect for morning coffee, evening hors d’oeuvres, or cocktails overlooking lush gardens accented by azaleas, mums, and hydrangeas. Just a mile and a half from Ballston Metro and steps from Lubber Run Park and Amphitheater, with easy access to Arlington Forest Park, Bluemont Park, Edison Park, and Route 50, this home offers the perfect balance of suburban serenity and urban connectivity with effortless commutes to Washington, D.C., the Pentagon, and National Airport.
Contact an agent
Home facts
- Year built:1941
- Listing ID #:VAAR2063380
- Added:5 day(s) ago
- Updated:September 16, 2025 at 01:51 PM
Rooms and interior
- Bedrooms:3
- Total bathrooms:2
- Full bathrooms:2
- Living area:1,050 sq. ft.
Heating and cooling
- Cooling:Central A/C
- Heating:Forced Air, Natural Gas, Programmable Thermostat
Structure and exterior
- Roof:Shingle
- Year built:1941
- Building area:1,050 sq. ft.
- Lot area:0.15 Acres
Utilities
- Water:Public
- Sewer:Public Sewer
Finances and disclosures
- Price:$930,000
- Price per sq. ft.:$885.71
- Tax amount:$8,290 (2025)
New listings near 226 N Edison St
- Coming Soon
 $3,129,000Coming Soon7 beds 8 baths
$3,129,000Coming Soon7 beds 8 baths2005 N Taylor St, ARLINGTON, VA 22207
MLS# VAAR2063130Listed by: BEACON CREST REAL ESTATE LLC - New
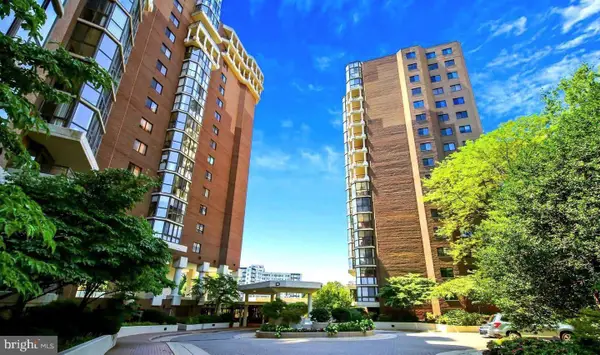 $425,000Active1 beds 1 baths750 sq. ft.
$425,000Active1 beds 1 baths750 sq. ft.1600 N Oak St #1204, ARLINGTON, VA 22209
MLS# VAAR2063786Listed by: EXP REALTY, LLC - New
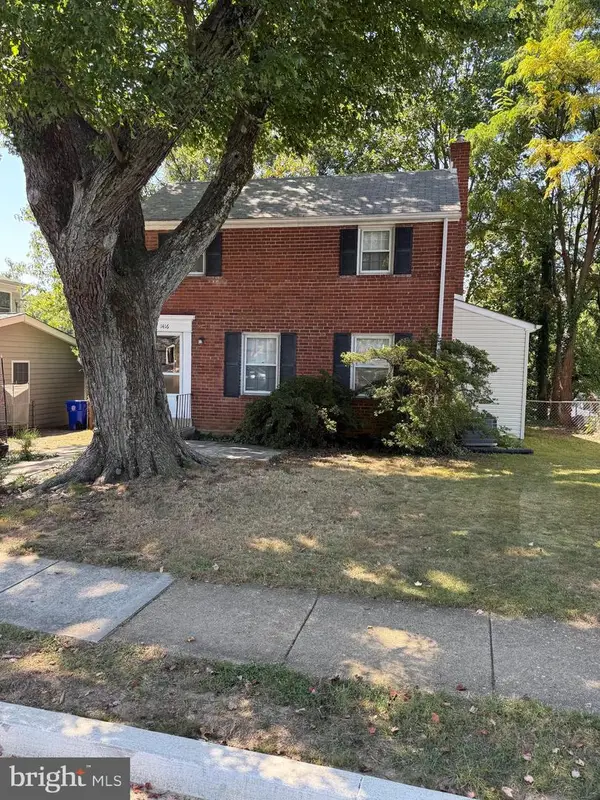 $795,000Active3 beds 2 baths1,146 sq. ft.
$795,000Active3 beds 2 baths1,146 sq. ft.1416 N Longfellow St, ARLINGTON, VA 22205
MLS# VAAR2063826Listed by: SAMSON PROPERTIES - Coming Soon
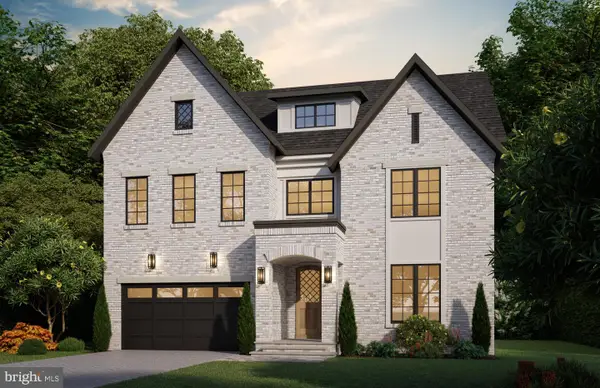 $2,399,000Coming Soon6 beds 6 baths
$2,399,000Coming Soon6 beds 6 baths2609 N Potomac St, ARLINGTON, VA 22207
MLS# VAAR2063848Listed by: BEACON CREST REAL ESTATE LLC - New
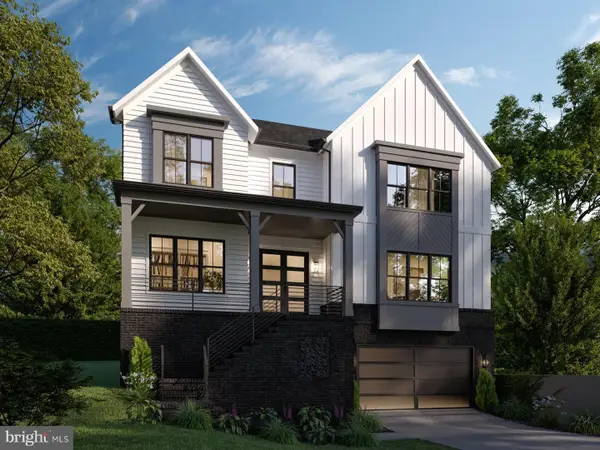 $2,299,000Active5 beds 5 baths4,687 sq. ft.
$2,299,000Active5 beds 5 baths4,687 sq. ft.2316 John Marshall Dr, ARLINGTON, VA 22205
MLS# VAAR2063858Listed by: BEACON CREST REAL ESTATE LLC - Coming Soon
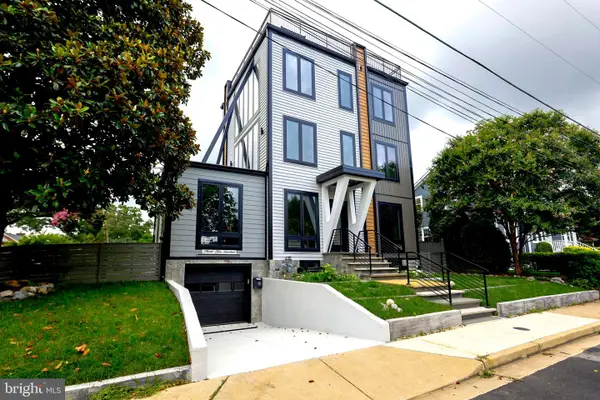 $2,499,900Coming Soon6 beds 6 baths
$2,499,900Coming Soon6 beds 6 baths3500 7th St N, ARLINGTON, VA 22201
MLS# VAAR2063868Listed by: RE/MAX REAL ESTATE CONNECTIONS - Coming Soon
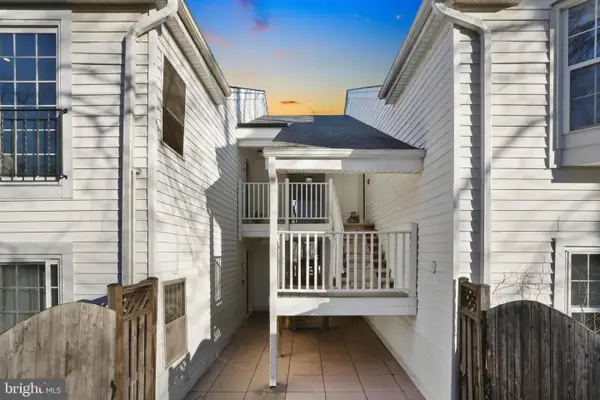 $399,000Coming Soon2 beds 1 baths
$399,000Coming Soon2 beds 1 baths2050 N Calvert St #407, ARLINGTON, VA 22201
MLS# VAAR2063854Listed by: REDFIN CORPORATION - Coming Soon
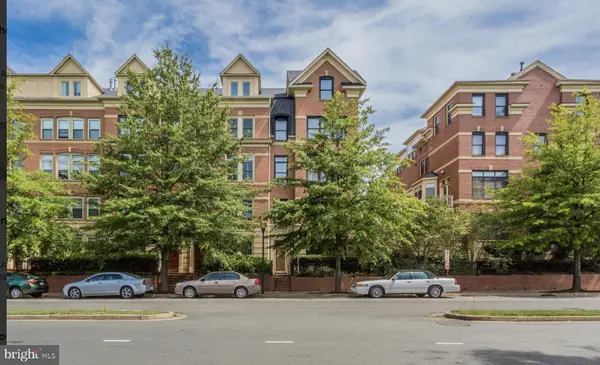 $1,500,000Coming Soon4 beds 4 baths
$1,500,000Coming Soon4 beds 4 baths1127 Kirkwood Rd, ARLINGTON, VA 22201
MLS# VAAR2063842Listed by: COMPASS - Coming Soon
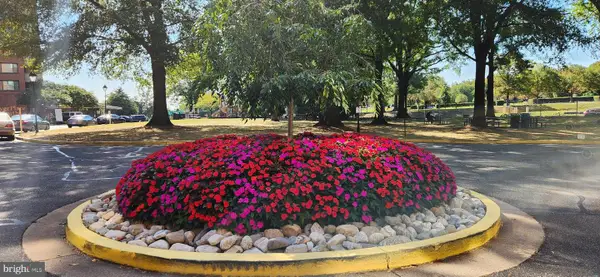 $170,000Coming Soon1 beds 1 baths
$170,000Coming Soon1 beds 1 baths1111 Arlington Blvd #317, ARLINGTON, VA 22209
MLS# VAAR2063862Listed by: SAMSON PROPERTIES - New
 $495,000Active0.83 Acres
$495,000Active0.83 Acres15 Ampthill Road, Richmond, VA 22226
MLS# 2525361Listed by: LONG & FOSTER REALTORS
