2315 N Tuckahoe St, Arlington, VA 22205
Local realty services provided by:Better Homes and Gardens Real Estate Murphy & Co.
2315 N Tuckahoe St,Arlington, VA 22205
$2,700,000
- 6 Beds
- 7 Baths
- 6,171 sq. ft.
- Single family
- Pending
Listed by: steven j watson, charles samuel trump v
Office: kw metro center
MLS#:VAAR2053594
Source:BRIGHTMLS
Price summary
- Price:$2,700,000
- Price per sq. ft.:$437.53
About this home
Cherry Hill Custom Homes presents this beautiful transitional design currently under construction on a large, flat lot backing to Tuckahoe Park in the East Falls Church neighborhood of North Arlington. This home features 6 bedrooms, 6 full bathrooms, and one powder room with 6,171 square feet of finished living space over three levels. The main level includes 10ft ceilings, gorgeous wide-plank engineered white oak wood floors, a beautiful gourmet kitchen with rear prep kitchen and frame-less custom cabinetry, a great room with gas fireplace with tile surround, a main level guest suite, a private study, and a spacious mudroom with built-in cubbies. A screened porch and deck off of the great room offer amazing outdoor living spaces overlooking the back yard and Tuckahoe Park. The upper level is highlighted by a luxurious primary suite with walk-in closet with built-ins, a sitting room, and a private screened porch, a spa-like bathroom with heated floors, double vanities, stand-alone soaking tub, and heavy glass enclosed shower. The walk-up lower level includes a recreation room with gas fireplace and a full-size wet bar with island, exercise room, an additional bedroom with full bathroom, and a bonus room. Convenient to Tuckahoe and Charles Stewart Parks, East Falls Church Metro, Westover, and much more. Tuckahoe ES/ Williamsburg MS/ Yorktown HS. Delivery October 2025. Photos are from another home built by Cherry Hill Custom Homes. Still time to choose some finishes.
Contact an agent
Home facts
- Year built:2025
- Listing ID #:VAAR2053594
- Added:312 day(s) ago
- Updated:December 31, 2025 at 08:57 AM
Rooms and interior
- Bedrooms:6
- Total bathrooms:7
- Full bathrooms:6
- Half bathrooms:1
- Living area:6,171 sq. ft.
Heating and cooling
- Cooling:Central A/C
- Heating:Central, Natural Gas
Structure and exterior
- Roof:Architectural Shingle
- Year built:2025
- Building area:6,171 sq. ft.
- Lot area:0.3 Acres
Schools
- High school:YORKTOWN
- Middle school:WILLIAMSBURG
- Elementary school:TUCKAHOE
Utilities
- Water:Public
- Sewer:Public Sewer
Finances and disclosures
- Price:$2,700,000
- Price per sq. ft.:$437.53
- Tax amount:$10,755 (2024)
New listings near 2315 N Tuckahoe St
- Coming Soon
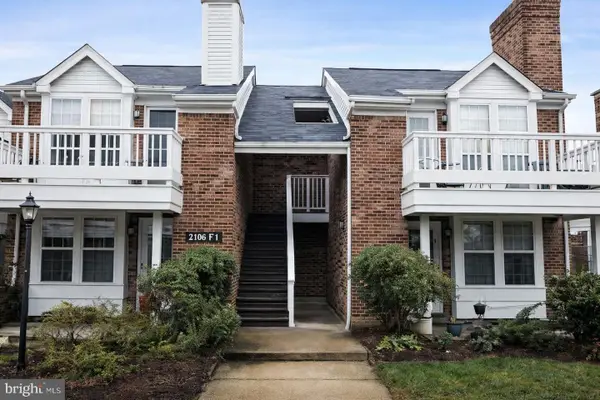 $330,000Coming Soon1 beds 1 baths
$330,000Coming Soon1 beds 1 baths2590 S Arlington Mill Dr #f, ARLINGTON, VA 22206
MLS# VAAR2067200Listed by: TTR SOTHEBY'S INTERNATIONAL REALTY 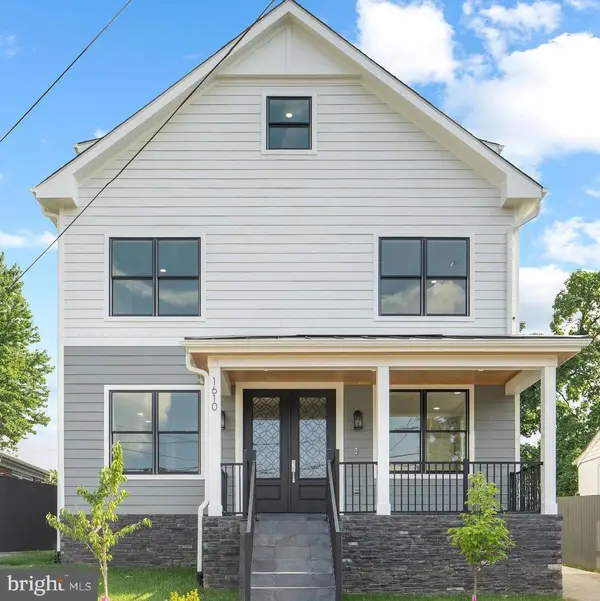 $1,350,000Pending3 beds 5 baths2,905 sq. ft.
$1,350,000Pending3 beds 5 baths2,905 sq. ft.1600 12th St S, ARLINGTON, VA 22204
MLS# VAAR2067072Listed by: CASEY MARGENAU FINE HOMES AND ESTATES LLC- Coming SoonOpen Sat, 2 to 4pm
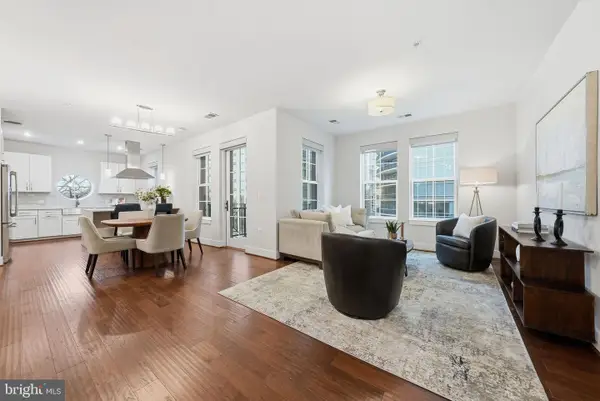 $1,100,000Coming Soon2 beds 3 baths
$1,100,000Coming Soon2 beds 3 baths1411 Key Blvd #505, ARLINGTON, VA 22209
MLS# VAAR2067138Listed by: COMPASS - New
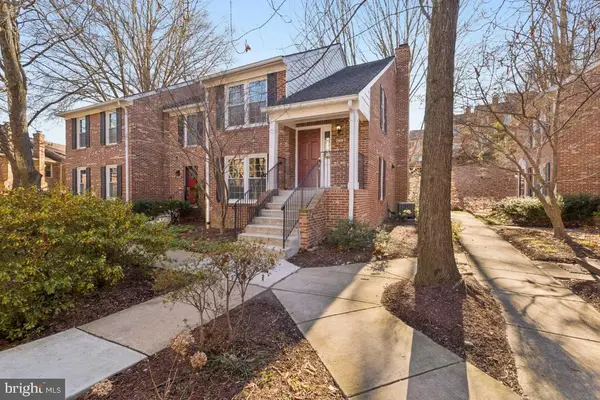 $774,990Active3 beds 4 baths2,019 sq. ft.
$774,990Active3 beds 4 baths2,019 sq. ft.2452 S Walter Reed Dr #3, ARLINGTON, VA 22206
MLS# VAAR2067148Listed by: RE/MAX GATEWAY, LLC - Coming SoonOpen Sat, 12 to 2pm
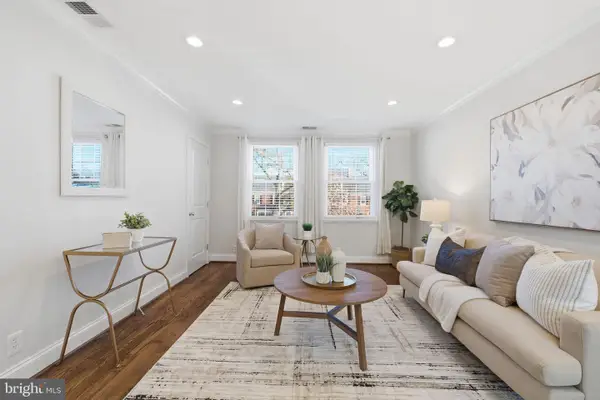 $349,900Coming Soon1 beds 1 baths
$349,900Coming Soon1 beds 1 baths4218 35th St S #b1, ARLINGTON, VA 22206
MLS# VAAR2067154Listed by: REAL BROKER, LLC - Coming Soon
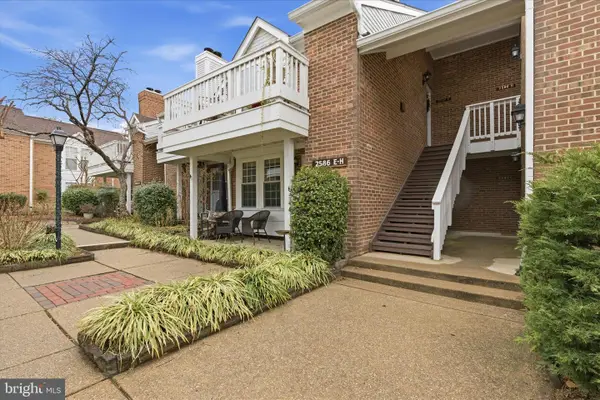 $315,000Coming Soon1 beds 1 baths
$315,000Coming Soon1 beds 1 baths2586-e S Arlington Mill Dr #e, ARLINGTON, VA 22206
MLS# VAAR2067120Listed by: REAL BROKER, LLC - New
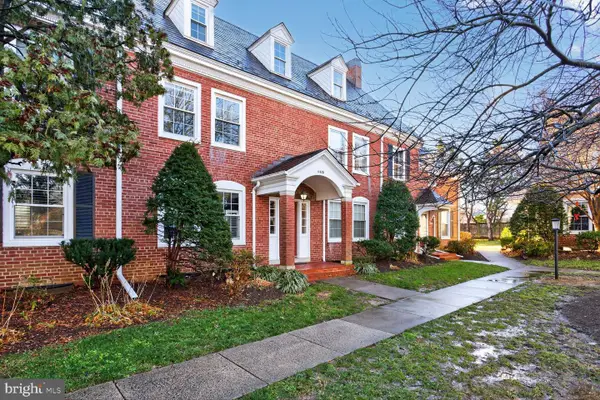 $545,000Active2 beds 2 baths711 sq. ft.
$545,000Active2 beds 2 baths711 sq. ft.4426 36th St S #b2, ARLINGTON, VA 22206
MLS# VAAR2067144Listed by: LONG & FOSTER REAL ESTATE, INC. - Coming Soon
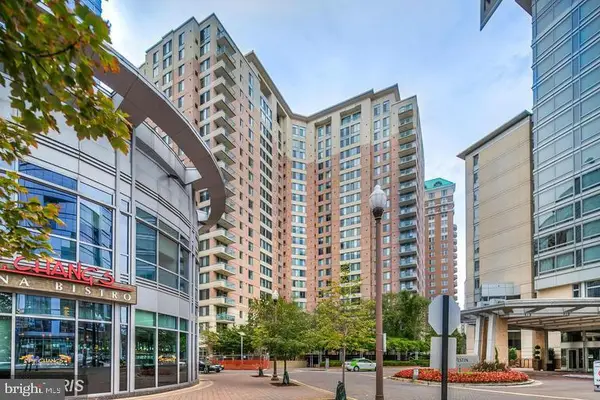 $699,900Coming Soon2 beds 2 baths
$699,900Coming Soon2 beds 2 baths851 N Glebe Rd N #417, ARLINGTON, VA 22203
MLS# VAAR2067146Listed by: RE/MAX ALLEGIANCE - New
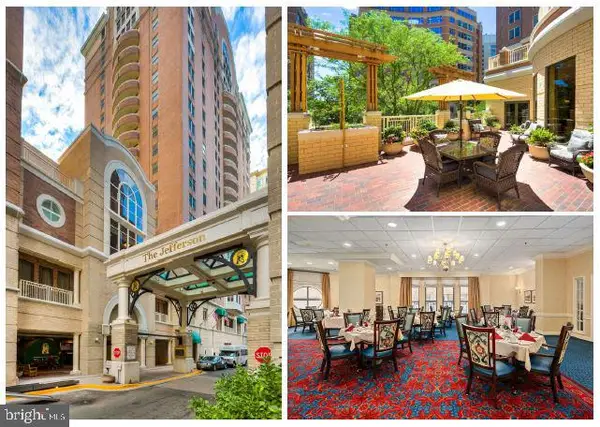 $399,000Active2 beds 2 baths981 sq. ft.
$399,000Active2 beds 2 baths981 sq. ft.900 N Taylor St #625, ARLINGTON, VA 22203
MLS# VAAR2067140Listed by: SAMSON PROPERTIES - New
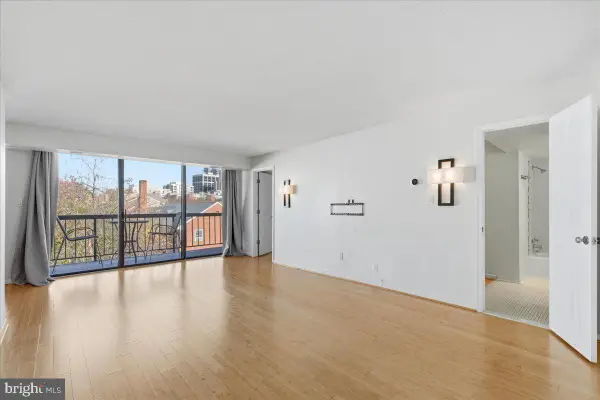 $395,000Active1 beds 1 baths754 sq. ft.
$395,000Active1 beds 1 baths754 sq. ft.1401 N Rhodes St #503, ARLINGTON, VA 22209
MLS# VAAR2067108Listed by: ARLINGTON REALTY, INC.
