2322 S Pierce St S, Arlington, VA 22202
Local realty services provided by:Better Homes and Gardens Real Estate GSA Realty
Listed by:steven g mueller
Office:re/max realty group
MLS#:VAAR2062738
Source:BRIGHTMLS
Price summary
- Price:$1,475,000
- Price per sq. ft.:$463.25
About this home
Wonderfully remodeled South Arlington Ridge 5 bedroom, 3 bath home. Great sun-filled open floorplan with newly refinished hardwood floor, spacious living room with one of three fireplaces, large formal dining room that walks through to the chief’s kitchen with granite counter tops, upscale stainless steel appliances, an abundance of custom cabinets and counter space, and is open to the family room that offers hardwood floors, a cut stone fireplace, and full wall glass patio doors that lead to a stone terrace with hot tub, private wooded back yard and a playful tree house for the kids and their friends. The main floor also features three good-sized bedrooms including the primary suite with large closet and full bath. The lower level is newly refinished and offers a large game room/media room, a full bath, two additional bedrooms, which would also be a great space for a home office, and it walks out to an oversized two car garage. Wonderful tree-filled family neighborhood just steps to playgrounds, basketball court, tennis, soccer and baseball fields. Walk to Oakridge Elementary and Gunston Middle School. Short ride to Army Navy Clubhouse with golf and swimming pool, Amazon HQ2, The Pentagon, multiple metro stations, both Crystal City, and Pentagon City with great shops and restaurants, and the newly finished Aquatic & Fitness Center. Homes in this neighborhood do not come on the market often and when they do, they don’t last long. Come see for yourself.
Contact an agent
Home facts
- Year built:1956
- Listing ID #:VAAR2062738
- Added:50 day(s) ago
- Updated:October 12, 2025 at 01:35 PM
Rooms and interior
- Bedrooms:5
- Total bathrooms:3
- Full bathrooms:3
- Living area:3,184 sq. ft.
Heating and cooling
- Cooling:Central A/C
- Heating:Forced Air, Natural Gas, Zoned
Structure and exterior
- Roof:Shingle
- Year built:1956
- Building area:3,184 sq. ft.
- Lot area:0.32 Acres
Schools
- High school:WAKEFIELD
- Middle school:GUNSTON
- Elementary school:OAKRIDGE
Utilities
- Water:Public
- Sewer:Public Sewer
Finances and disclosures
- Price:$1,475,000
- Price per sq. ft.:$463.25
- Tax amount:$13,460 (2024)
New listings near 2322 S Pierce St S
- New
 $210,000Active1 beds 1 baths694 sq. ft.
$210,000Active1 beds 1 baths694 sq. ft.3404 25th St S #34, ARLINGTON, VA 22206
MLS# VAAR2064482Listed by: RE/MAX ONE SOLUTIONS - New
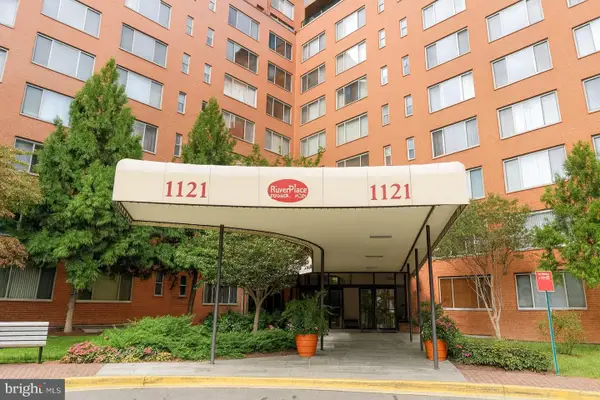 $130,000Active1 beds 1 baths383 sq. ft.
$130,000Active1 beds 1 baths383 sq. ft.1121 Arlington Blvd #503, ARLINGTON, VA 22209
MLS# VAAR2064940Listed by: FAIRFAX REALTY SELECT - Coming Soon
 $1,249,000Coming Soon4 beds 5 baths
$1,249,000Coming Soon4 beds 5 baths6012 2nd St N, ARLINGTON, VA 22203
MLS# VAAR2063954Listed by: KELLER WILLIAMS REALTY - New
 $175,000Active1 beds 1 baths775 sq. ft.
$175,000Active1 beds 1 baths775 sq. ft.900 N Taylor St #1229, ARLINGTON, VA 22203
MLS# VAAR2064908Listed by: SAMSON PROPERTIES - New
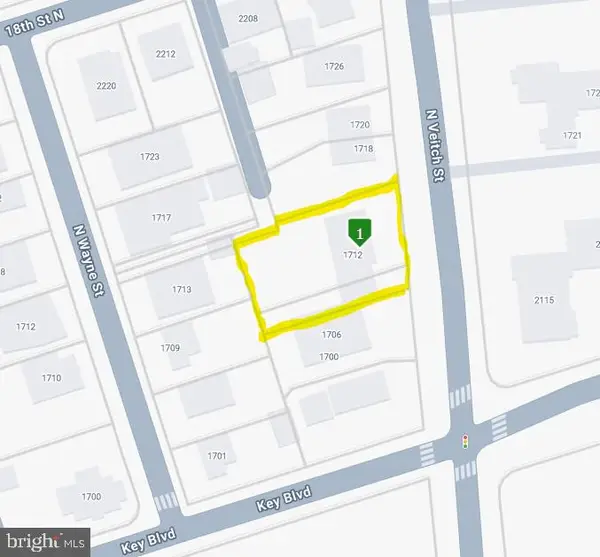 $1,350,000Active3 beds 2 baths1,242 sq. ft.
$1,350,000Active3 beds 2 baths1,242 sq. ft.1712 N Veitch St, ARLINGTON, VA 22201
MLS# VAAR2064798Listed by: KELLER WILLIAMS REALTY - Coming Soon
 $625,000Coming Soon3 beds 2 baths
$625,000Coming Soon3 beds 2 baths4204 34th St S, ARLINGTON, VA 22206
MLS# VAAR2064800Listed by: RE/MAX GATEWAY - Open Sun, 2 to 4pmNew
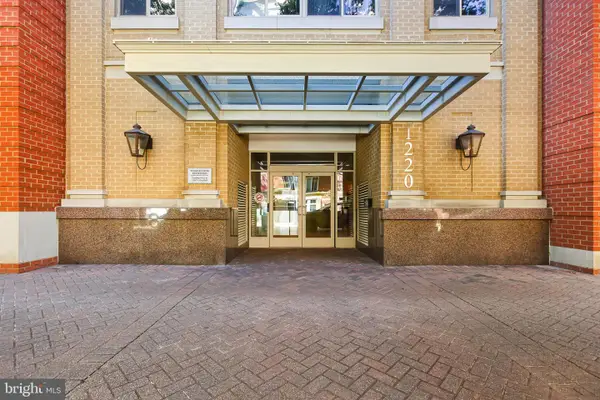 $924,500Active2 beds 3 baths1,394 sq. ft.
$924,500Active2 beds 3 baths1,394 sq. ft.1220 N Fillmore St #602, ARLINGTON, VA 22201
MLS# VAAR2064896Listed by: MXW REAL ESTATE - Open Sat, 11am to 1pmNew
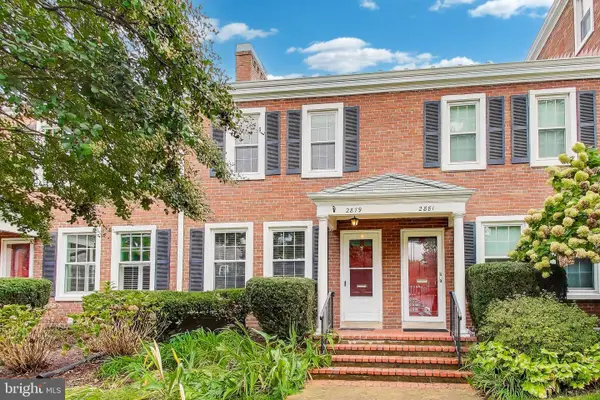 $585,000Active2 beds 2 baths1,383 sq. ft.
$585,000Active2 beds 2 baths1,383 sq. ft.2879 S Abingdon St, ARLINGTON, VA 22206
MLS# VAAR2064714Listed by: LONG & FOSTER REAL ESTATE, INC. - Coming Soon
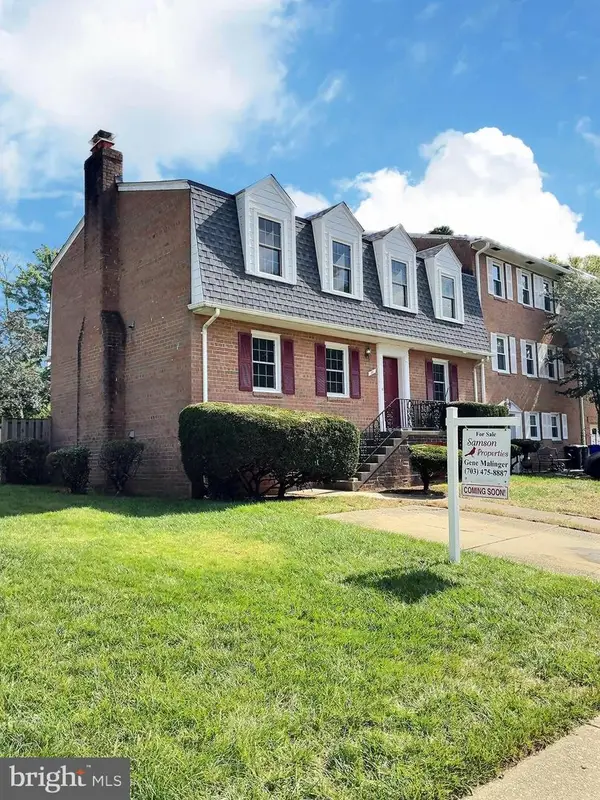 $697,000Coming Soon3 beds 4 baths
$697,000Coming Soon3 beds 4 baths11 S Abingdon St, ARLINGTON, VA 22204
MLS# VAAR2064894Listed by: SAMSON PROPERTIES - Open Sun, 1 to 3pmNew
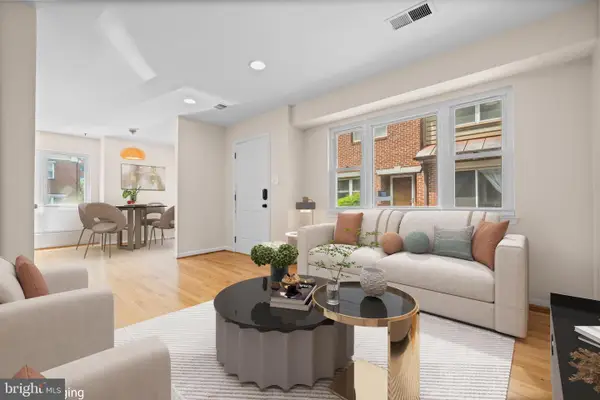 $775,000Active2 beds 2 baths1,400 sq. ft.
$775,000Active2 beds 2 baths1,400 sq. ft.1109 N Vernon St, ARLINGTON, VA 22201
MLS# VAAR2064898Listed by: REDFIN CORPORATION
