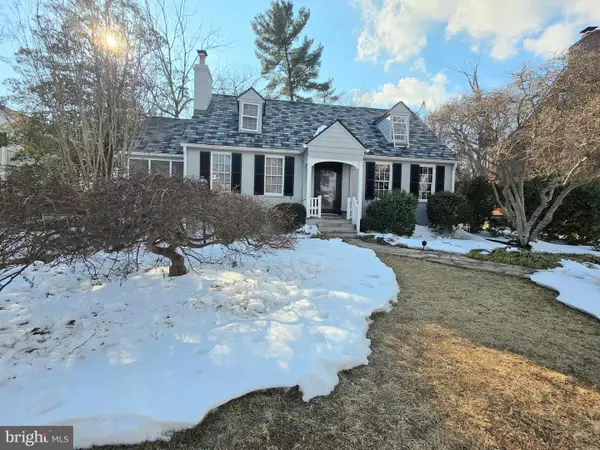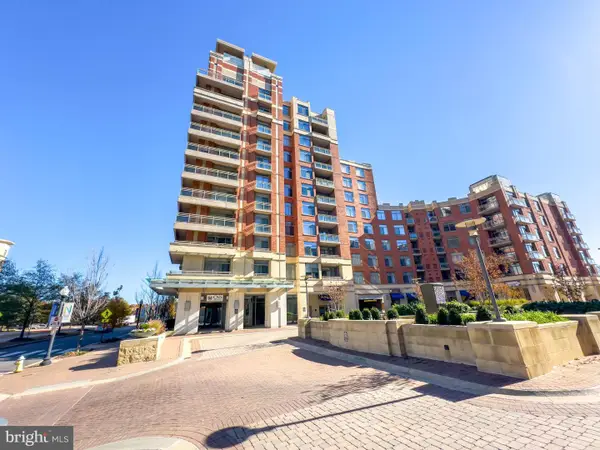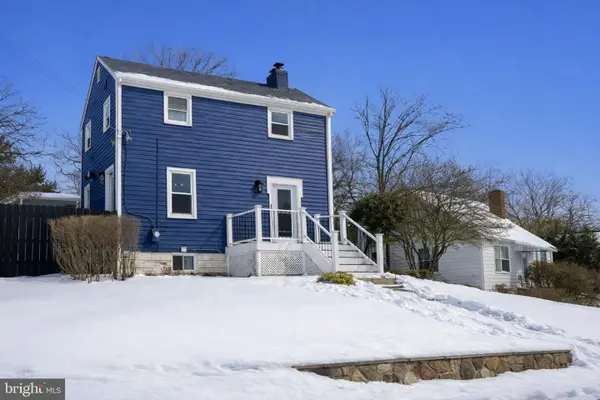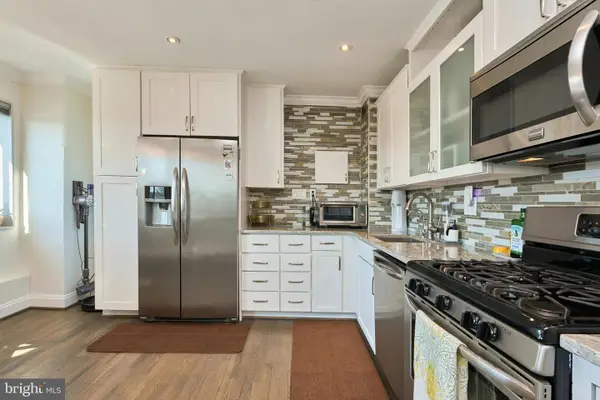2339 N Powhatan St, Arlington, VA 22205
Local realty services provided by:Better Homes and Gardens Real Estate GSA Realty
2339 N Powhatan St,Arlington, VA 22205
$1,289,999
- 3 Beds
- 4 Baths
- 2,742 sq. ft.
- Single family
- Pending
Listed by: ugur yusuf cetinkaya
Office: exp realty, llc.
MLS#:VAAR2062120
Source:BRIGHTMLS
Price summary
- Price:$1,289,999
- Price per sq. ft.:$470.46
About this home
WELCOME TO THIS STUNNING HOUSE! This three story all-brick house offers 3 bedrooms, 3/1 bathrooms and living areas on entry, upper level, and basement. On the main level, kitchen with high-end appliances and countertops, bathrooms, doors, and handles, plantation shutters throughout, Enginering hardwood flooring on main and upper levels, and LVP on basement. The Home is located just blocks from the East Falls Church Metro and Route 66—a commuter’s dream! Featuring a spacious, open, and light-filled floor plan, this home is in pristine condition, gleaming hardwood floors, elegant moldings, and bathrooms in excellent condition. Enjoy a modern dining room, a huge living room, and a luxurious primary suite with a beautifully designed bathroom. One of the standout features is the gorgeous dining room with modern design that opens directly to a fenced backyard and brick patio—perfect for relaxing or entertaining. The home is also located in the desirable and sought-after 22205 zip code of North Arlington, offering convenient access to all amenities of Northern Virginia and Washington, DC. Its close proximity to Georgetown and downtown DC, Reagan and Dulles International Airports, Metro Stations, Shopping Centers, Parks, Tysons, and Restaurants ensures that residents can easily access all the attractions the area has to offer. There are excellent public and private schools as well as seven universities in the area. Nationally recognized medical centers are located in the area for renowned medical treatment. This home blends classic charm with modern features in one of the most sought-after locations in Arlington. The seller is also gifting one year Home Warranty. Don’t miss this incredible opportunity.
Contact an agent
Home facts
- Year built:1974
- Listing ID #:VAAR2062120
- Added:188 day(s) ago
- Updated:December 25, 2025 at 08:30 AM
Rooms and interior
- Bedrooms:3
- Total bathrooms:4
- Full bathrooms:3
- Half bathrooms:1
- Living area:2,742 sq. ft.
Heating and cooling
- Cooling:Central A/C
- Heating:Electric, Forced Air
Structure and exterior
- Roof:Shingle
- Year built:1974
- Building area:2,742 sq. ft.
- Lot area:0.14 Acres
Schools
- High school:YORKTOWN
- Middle school:SWANSON
- Elementary school:TUCKAHOE
Utilities
- Water:Public
- Sewer:Public Sewer
Finances and disclosures
- Price:$1,289,999
- Price per sq. ft.:$470.46
- Tax amount:$11,141 (2024)
New listings near 2339 N Powhatan St
 $1,995,000Active3 beds 5 baths2,979 sq. ft.
$1,995,000Active3 beds 5 baths2,979 sq. ft.1922 S Arlington Ridge Rd, ARLINGTON, VA 22202
MLS# VAAR2067656Listed by: ARLINGTON REALTY, INC.- Coming Soon
 $1,370,000Coming Soon3 beds 3 baths
$1,370,000Coming Soon3 beds 3 baths3916 Military Rd, ARLINGTON, VA 22207
MLS# VAAR2068652Listed by: KAGA REALTY GROUP LLC - New
 $489,900Active1 beds 1 baths824 sq. ft.
$489,900Active1 beds 1 baths824 sq. ft.3650 S Glebe Rd S #344, ARLINGTON, VA 22202
MLS# VAAR2068558Listed by: NATIONAL REALTY, LLC - Coming Soon
 $850,000Coming Soon3 beds 2 baths
$850,000Coming Soon3 beds 2 baths2213 S Dinwiddie St, ARLINGTON, VA 22206
MLS# VAAR2068434Listed by: EXP REALTY, LLC - Coming SoonOpen Sat, 2 to 4pm
 $307,000Coming Soon1 beds 1 baths
$307,000Coming Soon1 beds 1 baths1300 S Arlington Ridge Rd #504, ARLINGTON, VA 22202
MLS# VAAR2068638Listed by: KW METRO CENTER - Coming SoonOpen Fri, 5 to 7pm
 $372,999Coming Soon1 beds 1 baths
$372,999Coming Soon1 beds 1 baths1414 S Barton St S #453, ARLINGTON, VA 22204
MLS# VAAR2068302Listed by: RLAH @PROPERTIES - Open Sun, 12 to 2pmNew
 $375,000Active2 beds 1 baths756 sq. ft.
$375,000Active2 beds 1 baths756 sq. ft.2600 16th St S #686, ARLINGTON, VA 22204
MLS# VAAR2066422Listed by: COMPASS - Coming Soon
 $1,150,000Coming Soon3 beds 3 baths
$1,150,000Coming Soon3 beds 3 baths727 26th St S, ARLINGTON, VA 22202
MLS# VAAR2068584Listed by: VARITY HOMES - New
 $134,000Active-- beds 1 baths383 sq. ft.
$134,000Active-- beds 1 baths383 sq. ft.1121 Arlington Blvd #110, ARLINGTON, VA 22209
MLS# VAAR2068112Listed by: COMPASS - Open Sat, 1 to 3:30pmNew
 $499,990Active2 beds 2 baths986 sq. ft.
$499,990Active2 beds 2 baths986 sq. ft.6940 Fairfax Dr #406, ARLINGTON, VA 22213
MLS# VAAR2068230Listed by: EXP REALTY, LLC

