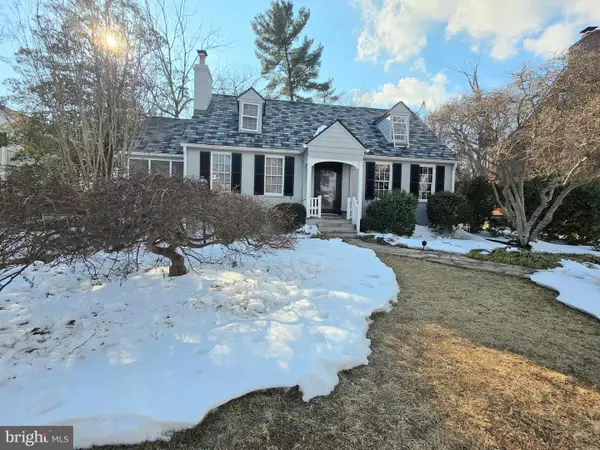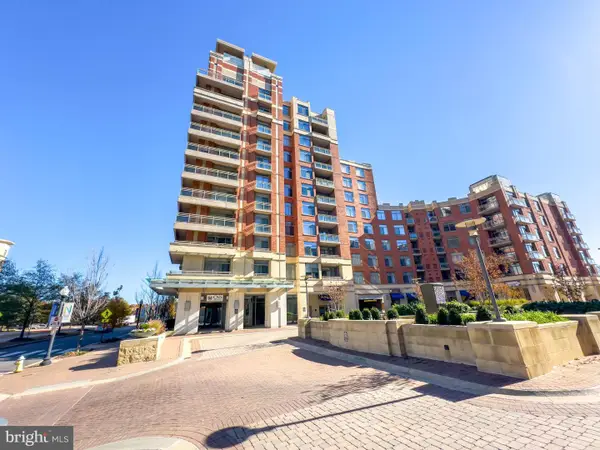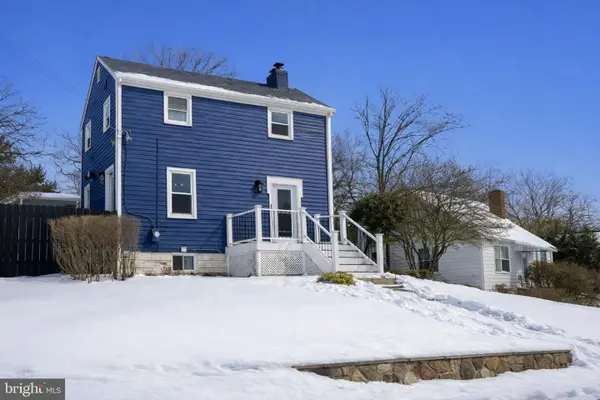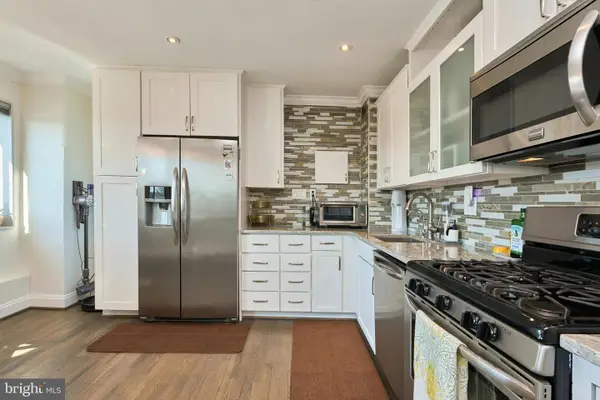2400 Clarendon Blvd #212, Arlington, VA 22201
Local realty services provided by:Better Homes and Gardens Real Estate Premier
2400 Clarendon Blvd #212,Arlington, VA 22201
$420,000
- 1 Beds
- 1 Baths
- 605 sq. ft.
- Condominium
- Pending
Listed by: vincent principe, shaquille mccray
Office: keller williams flagship
MLS#:VAAR2063296
Source:BRIGHTMLS
Price summary
- Price:$420,000
- Price per sq. ft.:$694.21
About this home
Supremely located in the desirable building of The Charleston, this 1 Bedroom and 1 Bath home impresses with an openly flowing floorplan, tons of natural light, gorgeous hardwood flooring, a crisp color scheme, and an entertainment-ready living room. Upgraded for chic universal appeal, the kitchen features stainless-steel appliances, quartz countertops, white shaker cabinets, a dishwasher, an electric range/oven, a refrigerator, and a large passthrough window to the dining room. For those seeking alfresco experiences, the covered patio is the ideal space for espresso or wine.
Abundantly sized for comfort, the primary bedroom also boasts a deep closet and tray ceilings. Practical everyday living is made simple with in-unit laundry, reserved secured garage parking space #43 (P1), and an affordable flat electrical cost of just $33.33/month included in the condo dues.
Surrounded by excellent shopping and restaurants—Whole Foods, Starbucks, and two Metro stations just blocks away—there is always something new to discover just around the corner. The Charleston also provides premium amenities including a concierge, pool, fitness center, and an additional storage unit.
Contact an agent
Home facts
- Year built:1991
- Listing ID #:VAAR2063296
- Added:154 day(s) ago
- Updated:November 20, 2025 at 01:19 PM
Rooms and interior
- Bedrooms:1
- Total bathrooms:1
- Full bathrooms:1
- Living area:605 sq. ft.
Heating and cooling
- Cooling:Central A/C
- Heating:Electric, Forced Air
Structure and exterior
- Year built:1991
- Building area:605 sq. ft.
Schools
- Elementary school:FRANCIS SCOTT KEY
Utilities
- Water:Public
- Sewer:Public Sewer
Finances and disclosures
- Price:$420,000
- Price per sq. ft.:$694.21
- Tax amount:$4,216 (2025)
New listings near 2400 Clarendon Blvd #212
 $1,995,000Active3 beds 5 baths2,979 sq. ft.
$1,995,000Active3 beds 5 baths2,979 sq. ft.1922 S Arlington Ridge Rd, ARLINGTON, VA 22202
MLS# VAAR2067656Listed by: ARLINGTON REALTY, INC.- Coming Soon
 $1,370,000Coming Soon3 beds 3 baths
$1,370,000Coming Soon3 beds 3 baths3916 Military Rd, ARLINGTON, VA 22207
MLS# VAAR2068652Listed by: KAGA REALTY GROUP LLC - New
 $489,900Active1 beds 1 baths824 sq. ft.
$489,900Active1 beds 1 baths824 sq. ft.3650 S Glebe Rd S #344, ARLINGTON, VA 22202
MLS# VAAR2068558Listed by: NATIONAL REALTY, LLC - Coming Soon
 $850,000Coming Soon3 beds 2 baths
$850,000Coming Soon3 beds 2 baths2213 S Dinwiddie St, ARLINGTON, VA 22206
MLS# VAAR2068434Listed by: EXP REALTY, LLC - Coming SoonOpen Sat, 2 to 4pm
 $307,000Coming Soon1 beds 1 baths
$307,000Coming Soon1 beds 1 baths1300 S Arlington Ridge Rd #504, ARLINGTON, VA 22202
MLS# VAAR2068638Listed by: KW METRO CENTER - Coming SoonOpen Fri, 5 to 7pm
 $372,999Coming Soon1 beds 1 baths
$372,999Coming Soon1 beds 1 baths1414 S Barton St S #453, ARLINGTON, VA 22204
MLS# VAAR2068302Listed by: RLAH @PROPERTIES - Open Sun, 12 to 2pmNew
 $375,000Active2 beds 1 baths756 sq. ft.
$375,000Active2 beds 1 baths756 sq. ft.2600 16th St S #686, ARLINGTON, VA 22204
MLS# VAAR2066422Listed by: COMPASS - Coming Soon
 $1,150,000Coming Soon3 beds 3 baths
$1,150,000Coming Soon3 beds 3 baths727 26th St S, ARLINGTON, VA 22202
MLS# VAAR2068584Listed by: VARITY HOMES - New
 $134,000Active-- beds 1 baths383 sq. ft.
$134,000Active-- beds 1 baths383 sq. ft.1121 Arlington Blvd #110, ARLINGTON, VA 22209
MLS# VAAR2068112Listed by: COMPASS - Open Sat, 1 to 3:30pmNew
 $499,990Active2 beds 2 baths986 sq. ft.
$499,990Active2 beds 2 baths986 sq. ft.6940 Fairfax Dr #406, ARLINGTON, VA 22213
MLS# VAAR2068230Listed by: EXP REALTY, LLC

