2424 S Queen St, Arlington, VA 22202
Local realty services provided by:Better Homes and Gardens Real Estate Maturo
2424 S Queen St,Arlington, VA 22202
$1,025,000
- 4 Beds
- 4 Baths
- 3,075 sq. ft.
- Townhouse
- Active
Listed by:susan l hand
Office:compass
MLS#:VAAR2061926
Source:BRIGHTMLS
Price summary
- Price:$1,025,000
- Price per sq. ft.:$333.33
- Monthly HOA dues:$100
About this home
Welcome to this captivating townhouse situated on a private and serene lot that backs to the woods. It is a blend of modern elegance and timeless design. This 3,075 sq ft residence offers four spacious bedrooms and three and a half bathrooms, complete with an ensuite primary bathroom.
The home features an exquisite blend of newly carpeted bedrooms and hardwood floors, enhanced by the glow of chandeliers, recessed lighting, and a skylight sunroom that bathes the interior in natural light. All new windows installed in 2010, Leaf filter Gutter Helmet system, HVAC system installed in 2024, all ducts cleaned 2024, and new roof in 2022. A fireplace, perfect for cozy gatherings, graces the living area. A formal dining room, powder room, and foyer add to the home's sophisticated layout.
The windowed eat-in kitchen is a chef's dream, equipped with a dishwasher, double refrigerator, built-in microwave, electric oven, and stove, all surrounded by stainless steel appliances. Dual-pane and oversized windows frame picturesque views, enhancing every room with natural light and a sense of openness.
Step outside from the vaulted sunroom addition to enjoy a private patio and terrace, perfect for entertaining or relaxing and taking in the wooded view. The property boasts central air conditioning and heating.
The entry level is a great entertaining space. It offers a family room with wood burning fireplace and wetbar, perfect for indulging in all those football games, plus a bedroom, full bath and laundry room.
With its beautiful design and prime location, this townhouse presents an extraordinary opportunity for luxurious living in Arlington. The only thing necessary is your personal touch to make it your own!
Contact an agent
Home facts
- Year built:1978
- Listing ID #:VAAR2061926
- Added:1 day(s) ago
- Updated:November 05, 2025 at 06:29 AM
Rooms and interior
- Bedrooms:4
- Total bathrooms:4
- Full bathrooms:3
- Half bathrooms:1
- Living area:3,075 sq. ft.
Heating and cooling
- Cooling:Central A/C
- Heating:Electric, Heat Pump(s)
Structure and exterior
- Roof:Composite
- Year built:1978
- Building area:3,075 sq. ft.
- Lot area:0.06 Acres
Schools
- High school:WAKEFIELD
- Middle school:GUNSTON
- Elementary school:OAKRIDGE
Utilities
- Water:Public
- Sewer:Public Sewer
Finances and disclosures
- Price:$1,025,000
- Price per sq. ft.:$333.33
- Tax amount:$9,044 (2024)
New listings near 2424 S Queen St
- Coming Soon
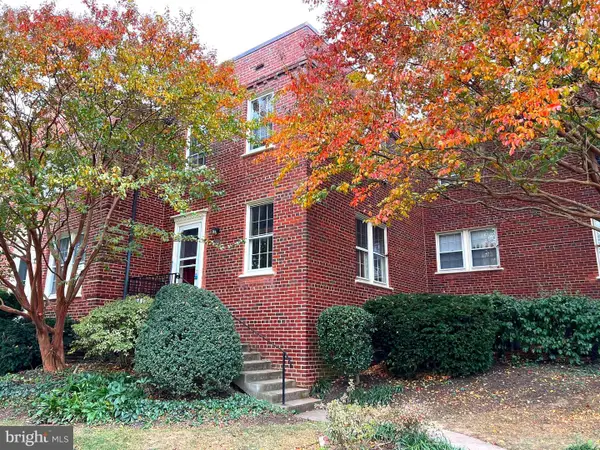 $365,000Coming Soon1 beds 1 baths
$365,000Coming Soon1 beds 1 baths1600 S Barton St #747, ARLINGTON, VA 22204
MLS# VAAR2065566Listed by: COMPASS - New
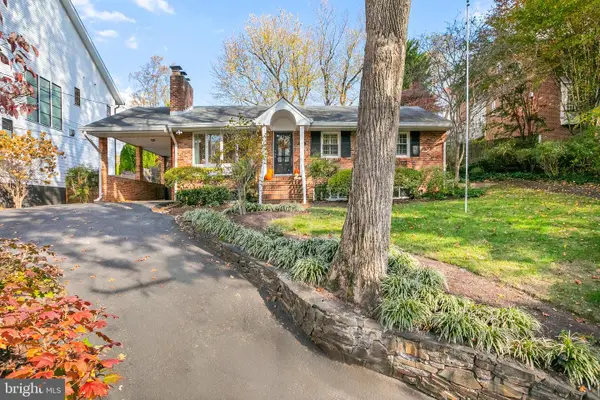 $1,300,000Active4 beds 3 baths2,612 sq. ft.
$1,300,000Active4 beds 3 baths2,612 sq. ft.4021 N Richmond St, ARLINGTON, VA 22207
MLS# VAAR2065596Listed by: COMPASS - Coming Soon
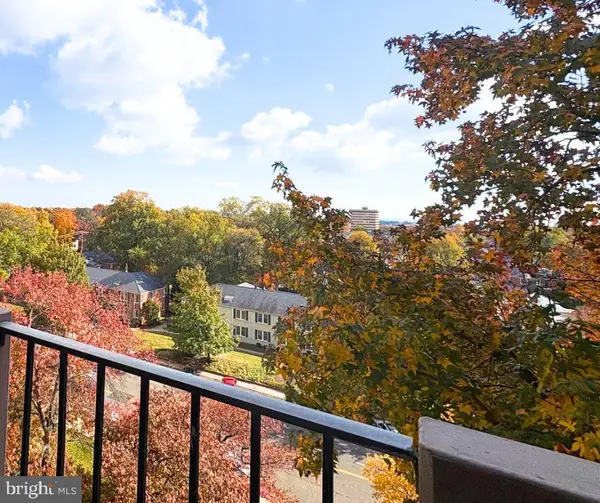 $350,000Coming Soon1 beds 1 baths
$350,000Coming Soon1 beds 1 baths4141 N Henderson Rd #702, ARLINGTON, VA 22203
MLS# VAAR2065710Listed by: CENTURY 21 NEW MILLENNIUM - New
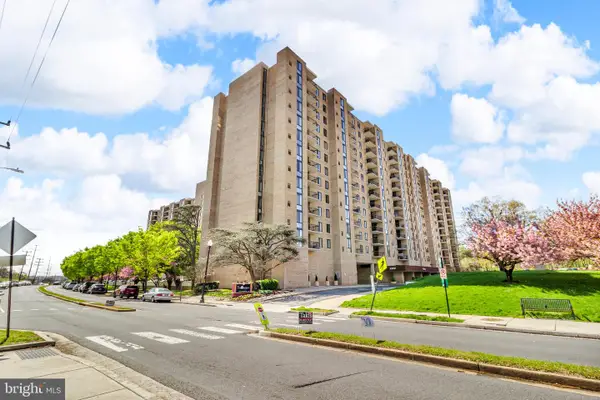 $364,900Active2 beds 2 baths1,163 sq. ft.
$364,900Active2 beds 2 baths1,163 sq. ft.4500 S Four Mile Run Dr #732, ARLINGTON, VA 22204
MLS# VAAR2065682Listed by: EPIQUE REALTY - Coming Soon
 $749,000Coming Soon2 beds 2 baths
$749,000Coming Soon2 beds 2 baths1021 N Garfield St #318, ARLINGTON, VA 22201
MLS# VAAR2065652Listed by: KELLER WILLIAMS REALTY - New
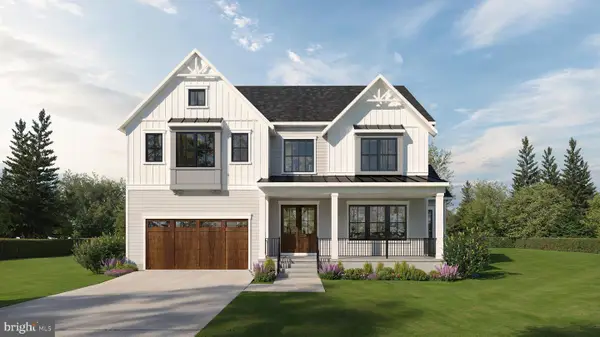 $3,049,000Active5 beds 6 baths5,500 sq. ft.
$3,049,000Active5 beds 6 baths5,500 sq. ft.1822 N Kenmore St, ARLINGTON, VA 22207
MLS# VAAR2065668Listed by: SAMSON PROPERTIES - Coming Soon
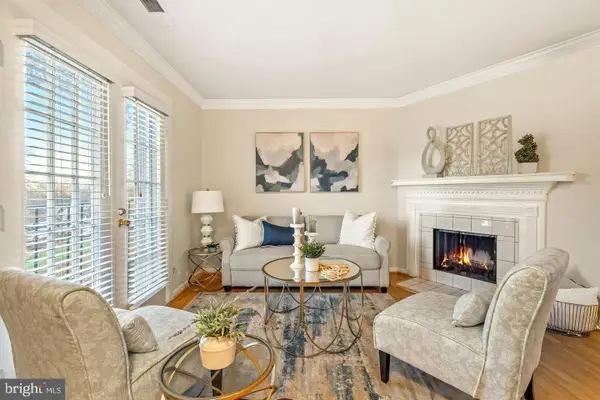 $404,500Coming Soon2 beds 1 baths
$404,500Coming Soon2 beds 1 baths4617 28th Rd S #b, ARLINGTON, VA 22206
MLS# VAAR2065534Listed by: CENTURY 21 NEW MILLENNIUM 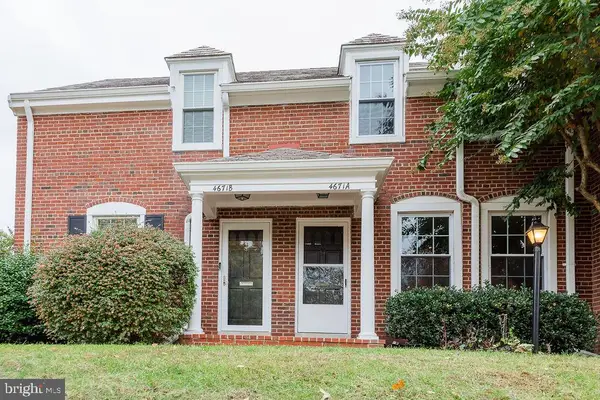 $560,000Pending2 beds 2 baths1,500 sq. ft.
$560,000Pending2 beds 2 baths1,500 sq. ft.4671 36th St S #a, ARLINGTON, VA 22206
MLS# VAAR2065638Listed by: CENTURY 21 NEW MILLENNIUM- Coming Soon
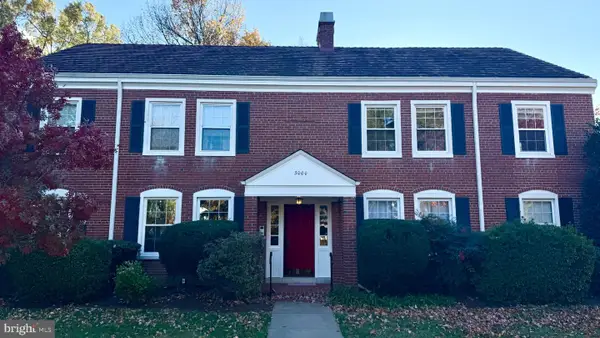 $450,000Coming Soon2 beds 1 baths
$450,000Coming Soon2 beds 1 baths3000 S Columbus St S #b2, ARLINGTON, VA 22206
MLS# VAAR2065598Listed by: CORCORAN MCENEARNEY
