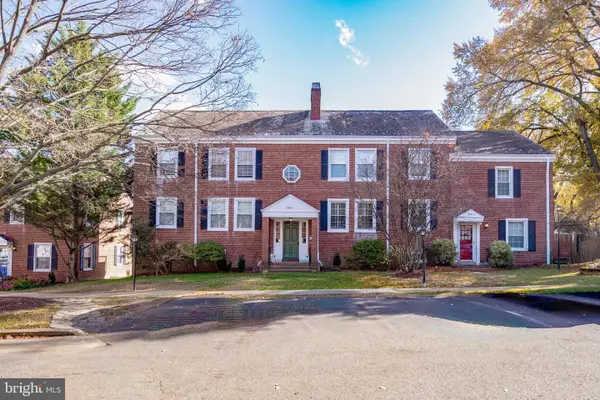2432 S Culpeper St, Arlington, VA 22206
Local realty services provided by:Better Homes and Gardens Real Estate Valley Partners
2432 S Culpeper St,Arlington, VA 22206
$1,307,000
- 6 Beds
- 5 Baths
- 3,899 sq. ft.
- Single family
- Active
Listed by: sandra p marin
Office: golden key realty llc.
MLS#:VAAR2059814
Source:BRIGHTMLS
Price summary
- Price:$1,307,000
- Price per sq. ft.:$335.21
About this home
The previous contract did not go through, and the property is now fully available.
*No HOA* "Stunning House"
This stunning home underwent extensive remodeling in 2021, with all work completed under Arlington County permits. The renovation included approved additions to the side and rear of the home, significantly increasing the total square footage. Over 90% of the structure was rebuilt, essentially making it a brand-new house.
The property features all-new framing, insulation, drywall, plumbing, electrical wiring and panel, roof, windows, doors, flooring, HVAC systems (two units), water heater, cabinets, vanities, toilets, lighting fixtures, and interior/exterior paint. The kitchen is equipped with high-end finishes and a reverse osmosis water filtration system under the sink, complemented by a whole-house water filtration system for added comfort.
The finished basement offers a fully equipped wet bar with a second refrigerator, sink with garbage disposal, and dishwasher—perfect for entertaining or extended living. Outdoor enhancements include a new patio, a spacious deck, and a beautiful front porch. The elevated back porch provides stunning views, making it a perfect spot to relax or entertain while enjoying the natural surroundings.
This home has passed all final inspections with Arlington County and is built to modern code standards. A rare opportunity to own a practically brand-new home in a highly desirable location!
Contact an agent
Home facts
- Year built:2021
- Listing ID #:VAAR2059814
- Added:145 day(s) ago
- Updated:November 15, 2025 at 03:47 PM
Rooms and interior
- Bedrooms:6
- Total bathrooms:5
- Full bathrooms:4
- Half bathrooms:1
- Living area:3,899 sq. ft.
Heating and cooling
- Cooling:Central A/C
- Heating:90% Forced Air, Central, Natural Gas
Structure and exterior
- Roof:Architectural Shingle
- Year built:2021
- Building area:3,899 sq. ft.
- Lot area:0.15 Acres
Utilities
- Water:Public
- Sewer:Public Sewer
Finances and disclosures
- Price:$1,307,000
- Price per sq. ft.:$335.21
- Tax amount:$929,600 (2025)
New listings near 2432 S Culpeper St
- Open Sun, 2 to 4pmNew
 $589,900Active2 beds 2 baths1,383 sq. ft.
$589,900Active2 beds 2 baths1,383 sq. ft.4894 28th St S, ARLINGTON, VA 22206
MLS# VAAR2054158Listed by: EXP REALTY, LLC - Open Sat, 1 to 3pmNew
 $800,000Active0.19 Acres
$800,000Active0.19 Acres505 N Edison St, ARLINGTON, VA 22203
MLS# VAAR2065954Listed by: KW METRO CENTER - New
 $795,000Active1 beds 1 baths833 sq. ft.
$795,000Active1 beds 1 baths833 sq. ft.1111 N 19 St N #1509, ARLINGTON, VA 22209
MLS# VAAR2065970Listed by: SAMSON PROPERTIES - Open Sun, 2 to 4pmNew
 $904,900Active2 beds 2 baths1,115 sq. ft.
$904,900Active2 beds 2 baths1,115 sq. ft.1411 Key Blvd #304, ARLINGTON, VA 22209
MLS# VAAR2065976Listed by: SAMSON PROPERTIES - Open Sat, 1 to 3pmNew
 $2,875,000Active7 beds 8 baths6,397 sq. ft.
$2,875,000Active7 beds 8 baths6,397 sq. ft.1905 N Taylor St, ARLINGTON, VA 22207
MLS# VAAR2065982Listed by: REDFIN CORPORATION - New
 $164,950Active-- beds 1 baths401 sq. ft.
$164,950Active-- beds 1 baths401 sq. ft.1011 Arlington Blvd #539, ARLINGTON, VA 22209
MLS# VAAR2065996Listed by: VIBO REALTY & MANAGEMENT LLC - New
 $249,900Active2 beds 2 baths1,072 sq. ft.
$249,900Active2 beds 2 baths1,072 sq. ft.4241 Columbia Pike #601, ARLINGTON, VA 22204
MLS# VAAR2066006Listed by: FIRST AMERICAN REAL ESTATE - Coming Soon
 $3,900,000Coming Soon8 beds 10 baths
$3,900,000Coming Soon8 beds 10 baths3108 6th St N, ARLINGTON, VA 22201
MLS# VAAR2066020Listed by: COMPASS - Open Sun, 1 to 3pmNew
 $215,000Active1 beds 1 baths690 sq. ft.
$215,000Active1 beds 1 baths690 sq. ft.5010 Columbia Pike #6, ARLINGTON, VA 22204
MLS# VAAR2061228Listed by: COMPASS - Open Sat, 12:30 to 2pmNew
 $519,900Active1 beds 2 baths1,196 sq. ft.
$519,900Active1 beds 2 baths1,196 sq. ft.2949 S Columbus St #a2, ARLINGTON, VA 22206
MLS# VAAR2065990Listed by: TTR SOTHEBY'S INTERNATIONAL REALTY
