2465 Army Navy Dr #1-203, Arlington, VA 22206
Local realty services provided by:Better Homes and Gardens Real Estate Premier
Listed by: edwin glen redmon
Office: century 21 new millennium
MLS#:VAAR2065180
Source:BRIGHTMLS
Price summary
- Price:$340,000
- Price per sq. ft.:$465.12
About this home
Beautiful and spacious 1-bedroom, 1-bath condo with a comfortable and functional layout, located at The Grove at Arlington. Well maintained HVAC & Water Heater (2021). This unit comes with 2 Assigned Garage Parking Spaces (1 with Private Garage Door Access).
Features include a kitchen with granite countertops, tile backsplash, recessed lighting, stainless steel appliances (gas range), microwave (2021), Dishwasher (2021), and a bar-height counter—perfect for casual seating with bar stools. A spacious coat closet and a laundry closet with full-size washer and dryer units, plus extra storage, are located just off the kitchen.
The open living area offers engineered hardwood floors, crown molding, and access to a private balcony. Perfect for morning coffee or relaxing in the evening! There's ample room in the living area for a dining table, providing flexibility for both everyday living and entertaining.
A small hallway separates the main living area from the bedroom, providing added privacy. The bedroom is spacious, fully carpeted and includes a walk-in closet. Bathroom features a large soaking tub / shower and space for additional storage or shelving.
Community amenities include: Outdoor pool with lap lanes, Fitness center, Media room, business center, and library, Lounge, party room, and billiards, Outdoor grills and picnic area, Secure package/mail room, and
On-site professional management.
Transit-friendly location with a bus stop just outside the building that connects directly to the Pentagon Metro (1.4 miles away). Quick access to I-395 makes commuting into D.C. and across Northern Virginia easy.
Convenient to key destinations: Reagan National Airport, The Pentagon, Downtown DC & Georgetown, Shirlington Village, Old Town Alexandria and much more!
Location. Convenience. Amenities. Don’t miss your chance to make 2465 Army Navy Dr., #203, Arlington, VA 22206 your next home.
Contact an agent
Home facts
- Year built:2003
- Listing ID #:VAAR2065180
- Added:95 day(s) ago
- Updated:January 22, 2026 at 02:49 PM
Rooms and interior
- Bedrooms:1
- Total bathrooms:1
- Full bathrooms:1
- Living area:731 sq. ft.
Heating and cooling
- Cooling:Central A/C
- Heating:Forced Air, Natural Gas
Structure and exterior
- Roof:Shingle
- Year built:2003
- Building area:731 sq. ft.
Schools
- High school:WAKEFIELD
- Middle school:GUNSTON
- Elementary school:OAKRIDGE
Utilities
- Water:Public
- Sewer:Public Sewer
Finances and disclosures
- Price:$340,000
- Price per sq. ft.:$465.12
- Tax amount:$3,703 (2025)
New listings near 2465 Army Navy Dr #1-203
- Coming Soon
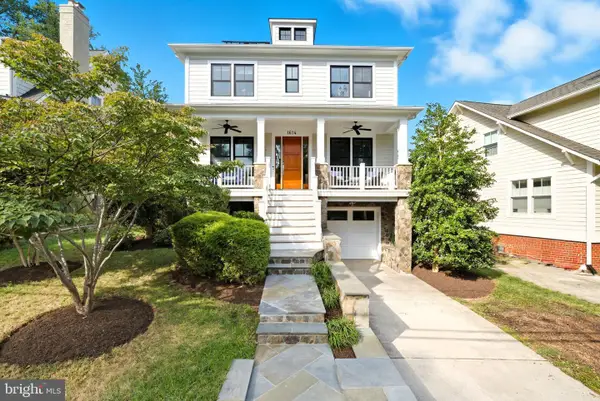 $2,395,000Coming Soon4 beds 5 baths
$2,395,000Coming Soon4 beds 5 baths1614 N Jackson St, ARLINGTON, VA 22201
MLS# VAAR2067410Listed by: TTR SOTHEBY'S INTERNATIONAL REALTY - Open Sun, 11am to 1pmNew
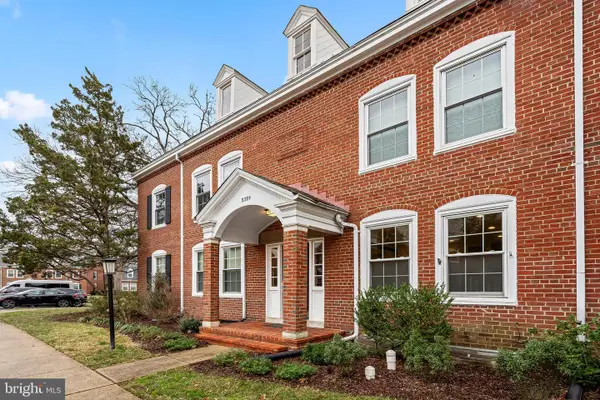 $535,000Active2 beds 2 baths1,490 sq. ft.
$535,000Active2 beds 2 baths1,490 sq. ft.3395 S Stafford St #a2, ARLINGTON, VA 22206
MLS# VAAR2067930Listed by: KELLER WILLIAMS CAPITAL PROPERTIES - Open Sat, 11am to 1pmNew
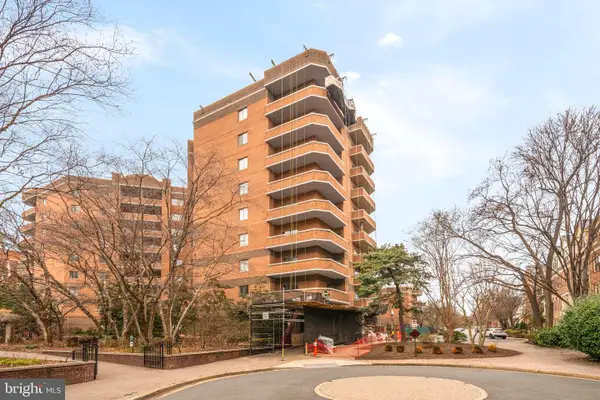 $725,000Active2 beds 2 baths1,019 sq. ft.
$725,000Active2 beds 2 baths1,019 sq. ft.1050 N Stuart St #816, ARLINGTON, VA 22201
MLS# VAAR2067728Listed by: COMPASS - New
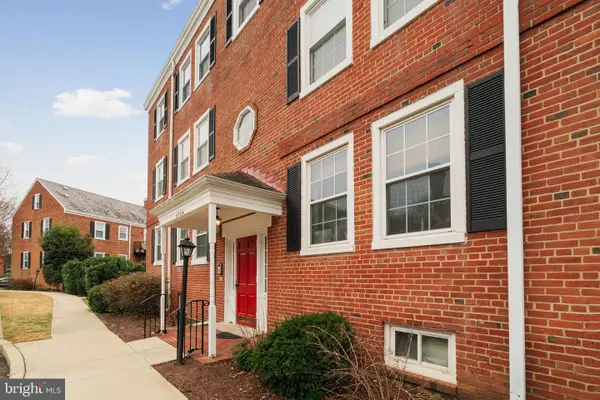 $335,000Active1 beds 1 baths711 sq. ft.
$335,000Active1 beds 1 baths711 sq. ft.4724 29th St S #b2, ARLINGTON, VA 22206
MLS# VAAR2066952Listed by: KELLER WILLIAMS REALTY - New
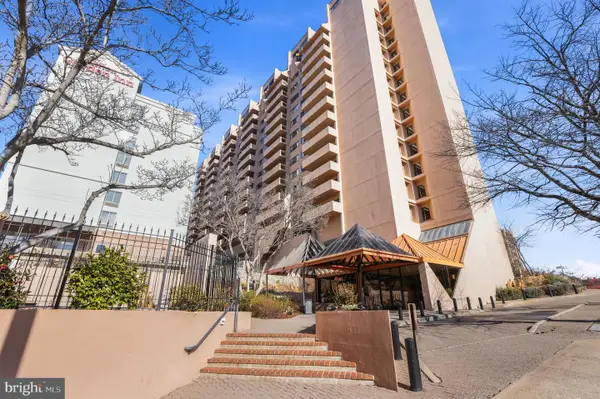 $599,900Active1 beds 2 baths1,088 sq. ft.
$599,900Active1 beds 2 baths1,088 sq. ft.1301 N Courthouse Rd N #1804, ARLINGTON, VA 22201
MLS# VAAR2067974Listed by: KELLER WILLIAMS REALTY - Open Thu, 4 to 6pmNew
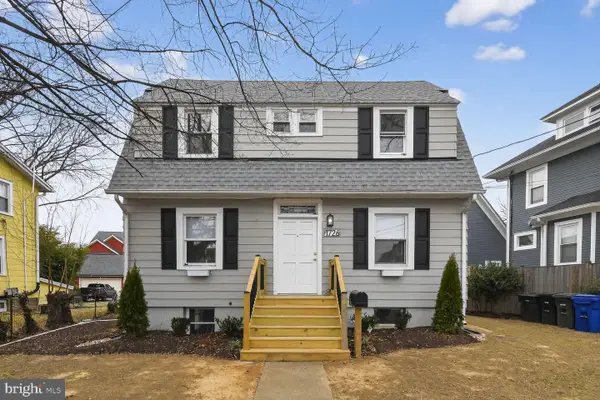 $1,400,000Active3 beds 4 baths1,481 sq. ft.
$1,400,000Active3 beds 4 baths1,481 sq. ft.1726 N Veitch St, ARLINGTON, VA 22201
MLS# VAAR2067618Listed by: COMPASS - Coming Soon
 $1,995,000Coming Soon3 beds 5 baths
$1,995,000Coming Soon3 beds 5 baths1922 S Arlington Rd, ARLINGTON, VA 22202
MLS# VAAR2067656Listed by: ARLINGTON REALTY, INC. - Open Fri, 4 to 7pmNew
 $715,000Active2 beds 2 baths1,110 sq. ft.
$715,000Active2 beds 2 baths1,110 sq. ft.6707 Washington Blvd #d, ARLINGTON, VA 22213
MLS# VAAR2067962Listed by: TTR SOTHEBY'S INTERNATIONAL REALTY - Coming Soon
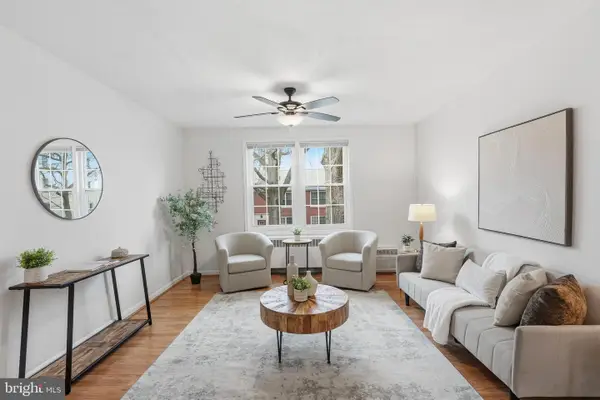 $329,900Coming Soon2 beds 1 baths
$329,900Coming Soon2 beds 1 baths234 N Thomas St #234-4, ARLINGTON, VA 22203
MLS# VAAR2067946Listed by: COMPASS - Open Fri, 5 to 7pmNew
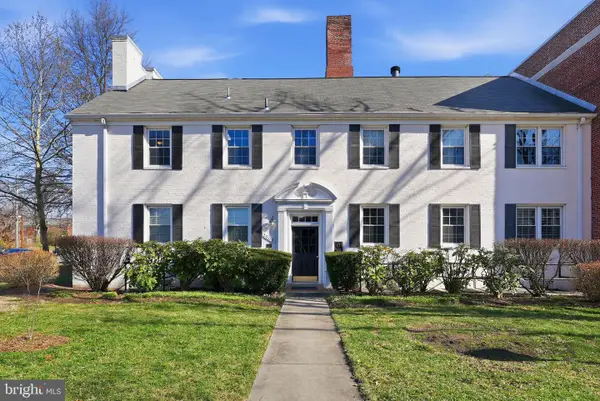 $312,500Active1 beds 1 baths705 sq. ft.
$312,500Active1 beds 1 baths705 sq. ft.2900 13th Rd S #201, ARLINGTON, VA 22204
MLS# VAAR2067928Listed by: RLAH @PROPERTIES
