2505 S Walter Reed Dr #a, Arlington, VA 22206
Local realty services provided by:Better Homes and Gardens Real Estate Reserve
2505 S Walter Reed Dr #a,Arlington, VA 22206
$550,000
- 3 Beds
- 2 Baths
- 1,576 sq. ft.
- Condominium
- Active
Listed by: colleen marin sabo
Office: national realty, llc.
MLS#:VAAR2059346
Source:BRIGHTMLS
Price summary
- Price:$550,000
- Price per sq. ft.:$348.98
About this home
Warm, inviting home with room to relax.
Welcome to this beautifully maintained 3-bedroom, 2-bathroom home offering space, light, and comfort in every room. With inviting private patios in both the front and back, this home is perfect for indoor-outdoor living.
The main level features a sun-filled living room with elegant French doors that open to the front patio, creating the perfect space for relaxing or entertaining. The kitchen offers plenty of room for a small dining table and provides easy access to the backyard patio — ideal for summer evenings or morning coffee.
The primary bedroom includes a generous walk-in closet and a dedicated dressing area for added convenience. Downstairs, you'll find a second spacious living area — perfect as a family room, media room, or game room — along with two additional bedrooms, a full bathroom, and a washer/dryer unit.
Community amenities include access to two swimming pools and tennis courts, offering fun and fitness right outside your door. Conveniently located within walking distance of shops and restaurants, and just steps from a scenic walking trail across the street. Love live theater but not the D.C. crowds? Downtown Shirlington is just a few minutes' walk away, featuring charming boutiques, acclaimed dining, and the renowned Signature Theatre, known for its exceptional performances and vibrant arts scene.
Don’t miss your chance to make this charming, versatile home your own!
Contact an agent
Home facts
- Year built:1942
- Listing ID #:VAAR2059346
- Added:212 day(s) ago
- Updated:February 11, 2026 at 02:38 PM
Rooms and interior
- Bedrooms:3
- Total bathrooms:2
- Full bathrooms:2
- Living area:1,576 sq. ft.
Heating and cooling
- Cooling:Central A/C
- Heating:Electric, Forced Air
Structure and exterior
- Roof:Shingle
- Year built:1942
- Building area:1,576 sq. ft.
Schools
- High school:WAKEFIELD
- Middle school:GUNSTON
- Elementary school:CLAREMONT
Utilities
- Water:Public
- Sewer:Public Sewer
Finances and disclosures
- Price:$550,000
- Price per sq. ft.:$348.98
- Tax amount:$5,079 (2024)
New listings near 2505 S Walter Reed Dr #a
- Coming Soon
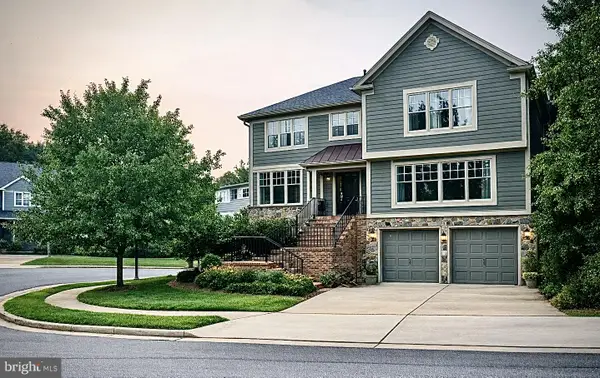 $1,898,000Coming Soon5 beds 5 baths
$1,898,000Coming Soon5 beds 5 baths6907 30th St N, ARLINGTON, VA 22213
MLS# VAAR2067292Listed by: KW METRO CENTER - Coming SoonOpen Sat, 2 to 4pm
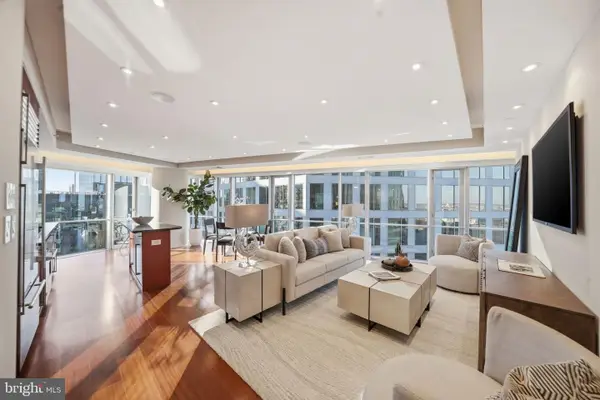 $975,000Coming Soon2 beds 2 baths
$975,000Coming Soon2 beds 2 baths1111 19th St N #2705, ARLINGTON, VA 22209
MLS# VAAR2068180Listed by: COMPASS  $1,995,000Active3 beds 5 baths2,979 sq. ft.
$1,995,000Active3 beds 5 baths2,979 sq. ft.1922 S Arlington Ridge Rd, ARLINGTON, VA 22202
MLS# VAAR2067656Listed by: ARLINGTON REALTY, INC.- Coming Soon
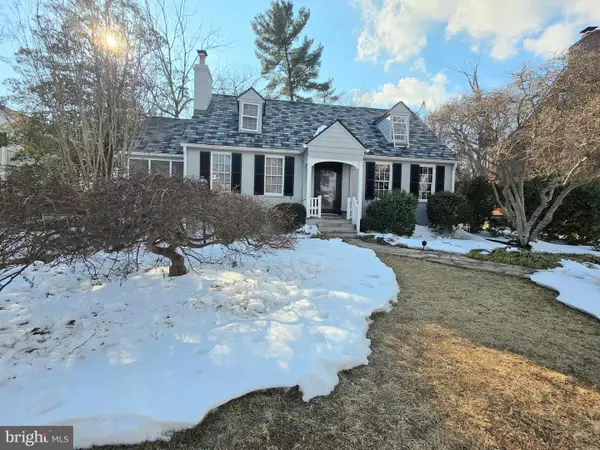 $1,370,000Coming Soon3 beds 3 baths
$1,370,000Coming Soon3 beds 3 baths3916 Military Rd, ARLINGTON, VA 22207
MLS# VAAR2068652Listed by: KAGA REALTY GROUP LLC - New
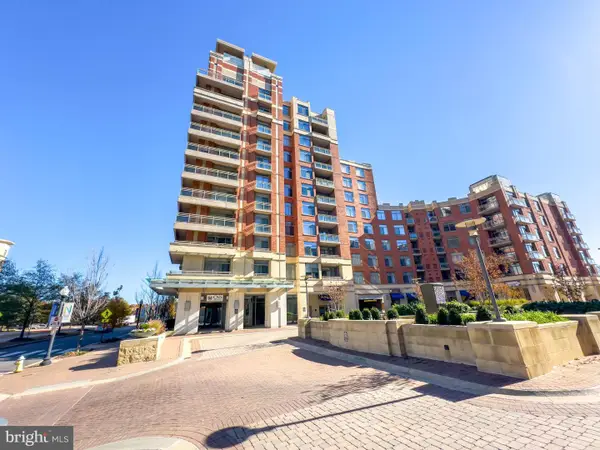 $489,900Active1 beds 1 baths824 sq. ft.
$489,900Active1 beds 1 baths824 sq. ft.3650 S Glebe Rd S #344, ARLINGTON, VA 22202
MLS# VAAR2068558Listed by: NATIONAL REALTY, LLC - Coming Soon
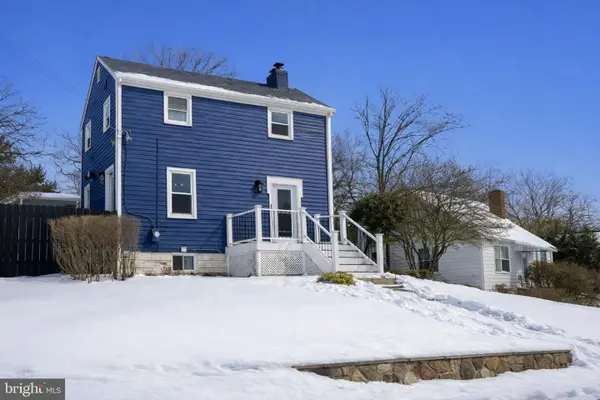 $850,000Coming Soon3 beds 2 baths
$850,000Coming Soon3 beds 2 baths2213 S Dinwiddie St, ARLINGTON, VA 22206
MLS# VAAR2068434Listed by: EXP REALTY, LLC - Coming SoonOpen Sat, 2 to 4pm
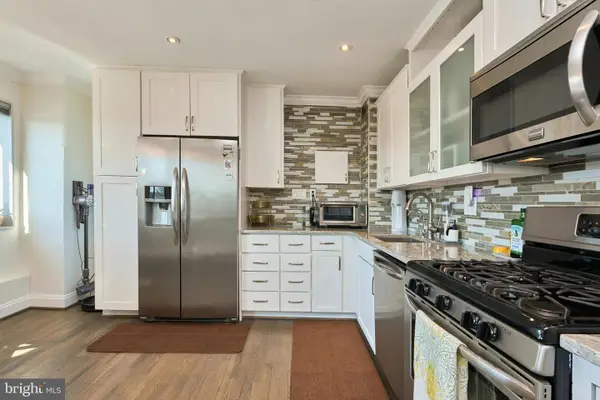 $307,000Coming Soon1 beds 1 baths
$307,000Coming Soon1 beds 1 baths1300 S Arlington Ridge Rd #504, ARLINGTON, VA 22202
MLS# VAAR2068638Listed by: KW METRO CENTER - Coming SoonOpen Fri, 5 to 7pm
 $372,999Coming Soon1 beds 1 baths
$372,999Coming Soon1 beds 1 baths1414 S Barton St S #453, ARLINGTON, VA 22204
MLS# VAAR2068302Listed by: RLAH @PROPERTIES - Open Sun, 12 to 2pmNew
 $375,000Active2 beds 1 baths756 sq. ft.
$375,000Active2 beds 1 baths756 sq. ft.2600 16th St S #686, ARLINGTON, VA 22204
MLS# VAAR2066422Listed by: COMPASS - Coming Soon
 $1,150,000Coming Soon3 beds 3 baths
$1,150,000Coming Soon3 beds 3 baths727 26th St S, ARLINGTON, VA 22202
MLS# VAAR2068584Listed by: VARITY HOMES

