2532 N Glebe Rd N, Arlington, VA 22207
Local realty services provided by:Better Homes and Gardens Real Estate Premier
2532 N Glebe Rd N,Arlington, VA 22207
$1,175,000
- 4 Beds
- 3 Baths
- 2,865 sq. ft.
- Single family
- Pending
Listed by: theresa valencic
Office: long & foster real estate, inc.
MLS#:VAAR2063450
Source:BRIGHTMLS
Price summary
- Price:$1,175,000
- Price per sq. ft.:$410.12
About this home
REDUCED! Incredible value! Welcome to this beautifully maintained and spacious Cape offering 2,865 total square feet of thoughtfully updated living space. Nestled behind a classic white picket fence and surrounded by lush, mature landscaping on a fantastic corner lot, this 4-bedroom, 3.5-bath home effortlessly blends timeless charm with modern convenience. The front porch, added in 2019, invites you to relax and enjoy the peaceful, tree-lined setting. Inside, you'll find gorgeous hardwood floors, updated bathrooms throughout, and a stunning kitchen renovation completed in 2019. The main level features a bedroom with a full bath, a generous family room with a wood-burning fireplace and built-in bookcases, and a bright sunroom—perfect as a home office or reading nook. The expanded dining room is ready to host family gatherings and special occasions, while the beautifully renovated kitchen is a chef’s dream. Abundant cabinetry and counter space provide plenty of room for cooking and appliances. Enjoy casual meals in the breakfast nook while watching your favorite show on the kitchen TV. Beautiful glass tiles highlight the backsplash and round out this charming kitchen.
Upstairs, the spacious primary suite includes large closets and easily accessible storage area running the width of the room. An additional bedroom with built-ins and a stylishly updated bathroom complete the upper level. The lower level offers incredible flexibility with a private bedroom, full bath, and dedicated office space featuring a separate foyer entrance—ideal for a home business or guest suite. Additional highlights include new windows (2014), a new roof (2020), an expansive driveway with a basketball hoop, and storage galore throughout the home.
Step out back to your private patio oasis, perfect for entertaining or relaxing in a serene garden setting. Located just minutes from DC, and only 1.5 miles to the Ballston Metro and 1 mile to I-66, this home is a commuter’s dream. Zoned to top-rated schools—Discovery Elementary, Williamsburg Middle, and Yorktown High—and within walking distance to Lee Heights Shopping Center, this property provides a rare opportunity to enjoy suburban tranquility with unbeatable urban convenience. This hidden gem truly has it all.
Contact an agent
Home facts
- Year built:1955
- Listing ID #:VAAR2063450
- Added:100 day(s) ago
- Updated:December 31, 2025 at 08:57 AM
Rooms and interior
- Bedrooms:4
- Total bathrooms:3
- Full bathrooms:3
- Living area:2,865 sq. ft.
Heating and cooling
- Cooling:Central A/C
- Heating:Forced Air, Natural Gas
Structure and exterior
- Roof:Asphalt, Composite, Shingle
- Year built:1955
- Building area:2,865 sq. ft.
- Lot area:0.16 Acres
Schools
- High school:YORKTOWN
- Middle school:WILLIAMSBURG
- Elementary school:DISCOVERY
Utilities
- Water:Public
- Sewer:Public Sewer
Finances and disclosures
- Price:$1,175,000
- Price per sq. ft.:$410.12
- Tax amount:$11,195 (2025)
New listings near 2532 N Glebe Rd N
- Coming Soon
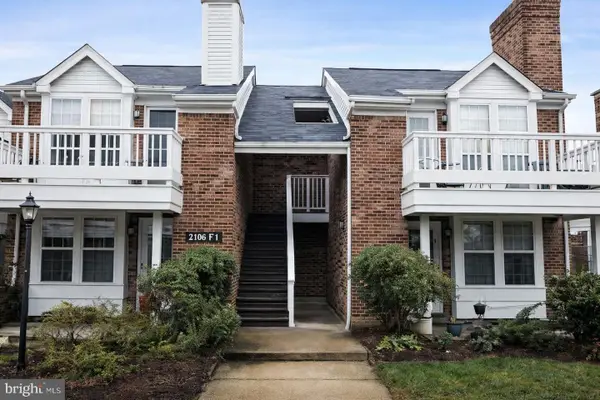 $330,000Coming Soon1 beds 1 baths
$330,000Coming Soon1 beds 1 baths2590 S Arlington Mill Dr #f, ARLINGTON, VA 22206
MLS# VAAR2067200Listed by: TTR SOTHEBY'S INTERNATIONAL REALTY 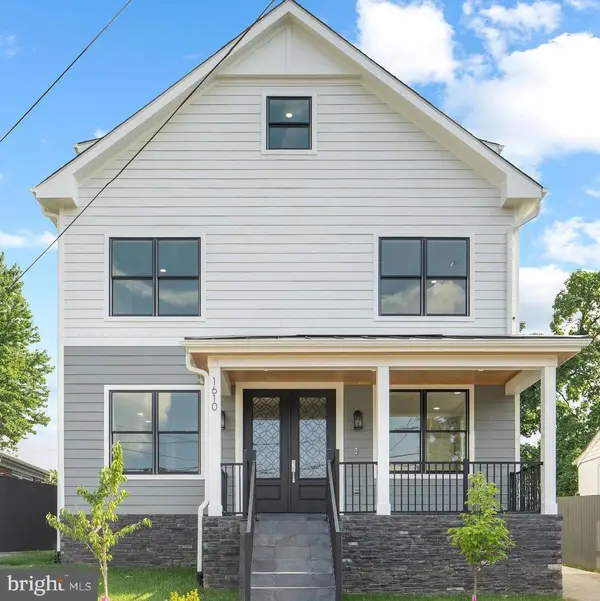 $1,350,000Pending3 beds 5 baths2,905 sq. ft.
$1,350,000Pending3 beds 5 baths2,905 sq. ft.1600 12th St S, ARLINGTON, VA 22204
MLS# VAAR2067072Listed by: CASEY MARGENAU FINE HOMES AND ESTATES LLC- Coming SoonOpen Sat, 2 to 4pm
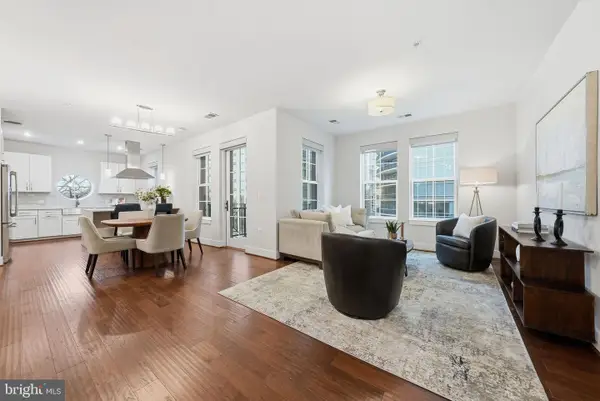 $1,100,000Coming Soon2 beds 3 baths
$1,100,000Coming Soon2 beds 3 baths1411 Key Blvd #505, ARLINGTON, VA 22209
MLS# VAAR2067138Listed by: COMPASS - New
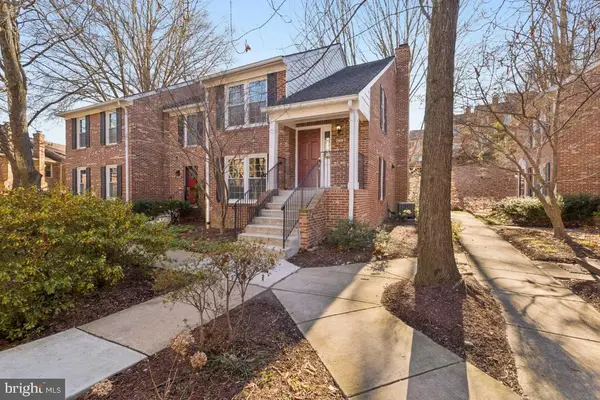 $774,990Active3 beds 4 baths2,019 sq. ft.
$774,990Active3 beds 4 baths2,019 sq. ft.2452 S Walter Reed Dr #3, ARLINGTON, VA 22206
MLS# VAAR2067148Listed by: RE/MAX GATEWAY, LLC - Coming SoonOpen Sat, 12 to 2pm
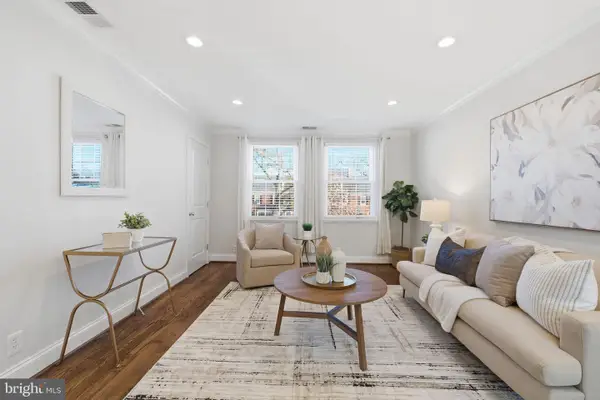 $349,900Coming Soon1 beds 1 baths
$349,900Coming Soon1 beds 1 baths4218 35th St S #b1, ARLINGTON, VA 22206
MLS# VAAR2067154Listed by: REAL BROKER, LLC - Coming Soon
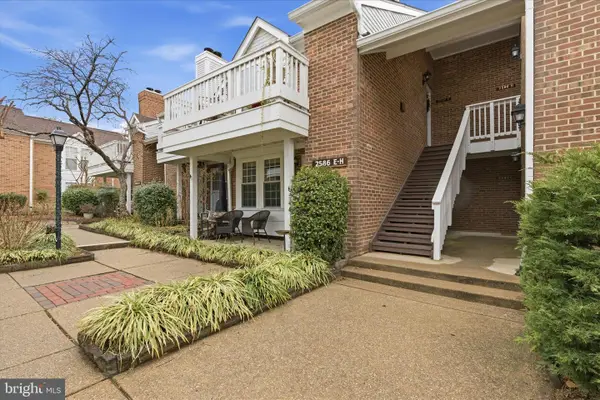 $315,000Coming Soon1 beds 1 baths
$315,000Coming Soon1 beds 1 baths2586-e S Arlington Mill Dr #e, ARLINGTON, VA 22206
MLS# VAAR2067120Listed by: REAL BROKER, LLC - New
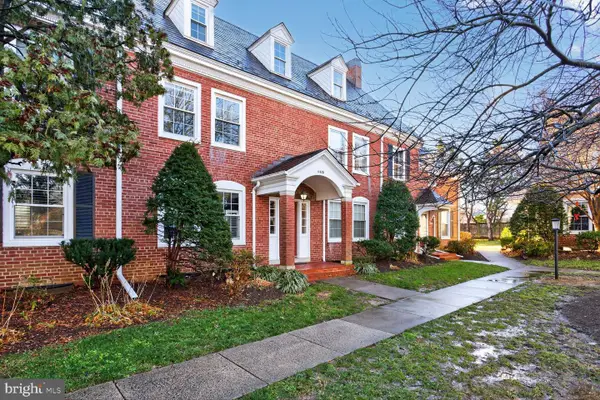 $545,000Active2 beds 2 baths711 sq. ft.
$545,000Active2 beds 2 baths711 sq. ft.4426 36th St S #b2, ARLINGTON, VA 22206
MLS# VAAR2067144Listed by: LONG & FOSTER REAL ESTATE, INC. - Coming Soon
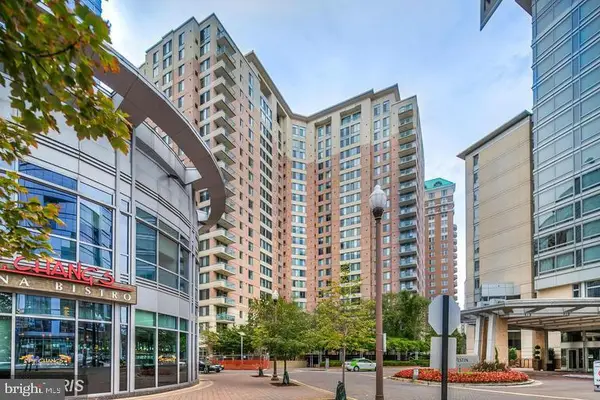 $699,900Coming Soon2 beds 2 baths
$699,900Coming Soon2 beds 2 baths851 N Glebe Rd N #417, ARLINGTON, VA 22203
MLS# VAAR2067146Listed by: RE/MAX ALLEGIANCE - New
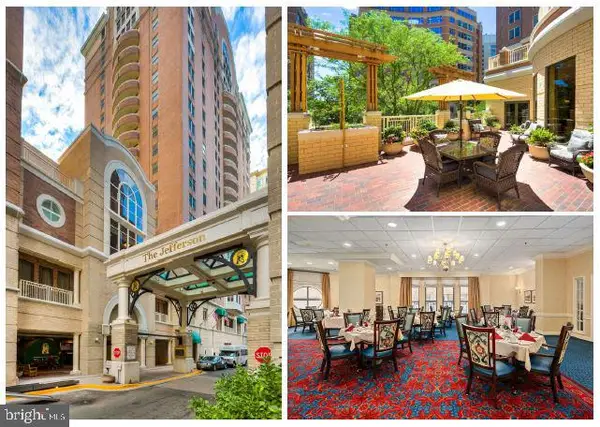 $399,000Active2 beds 2 baths981 sq. ft.
$399,000Active2 beds 2 baths981 sq. ft.900 N Taylor St #625, ARLINGTON, VA 22203
MLS# VAAR2067140Listed by: SAMSON PROPERTIES - New
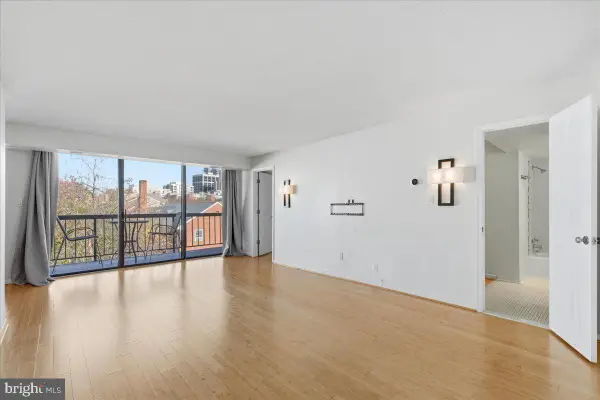 $395,000Active1 beds 1 baths754 sq. ft.
$395,000Active1 beds 1 baths754 sq. ft.1401 N Rhodes St #503, ARLINGTON, VA 22209
MLS# VAAR2067108Listed by: ARLINGTON REALTY, INC.
