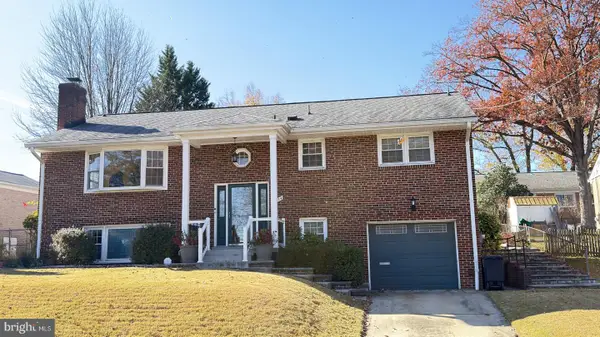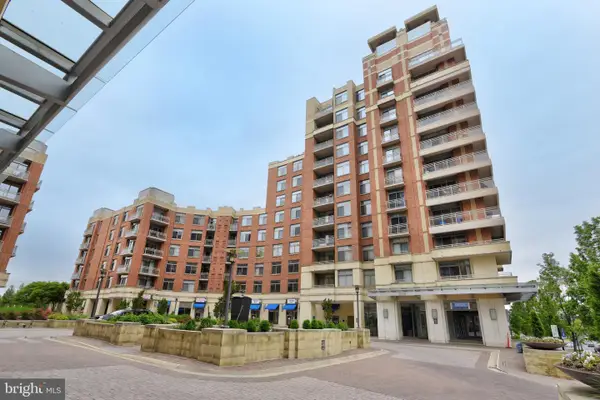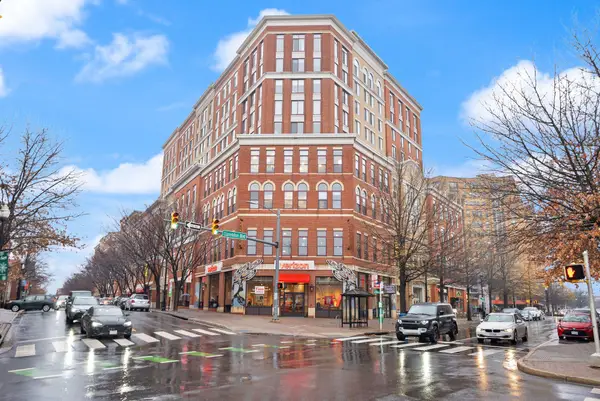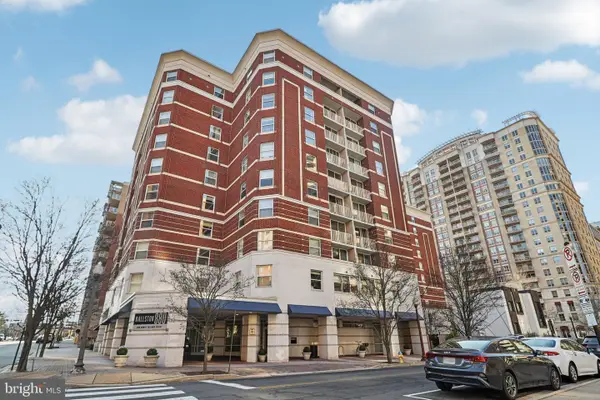2540 S Walter Reed Dr #4, Arlington, VA 22206
Local realty services provided by:Better Homes and Gardens Real Estate Murphy & Co.
2540 S Walter Reed Dr #4,Arlington, VA 22206
$723,000
- 3 Beds
- 3 Baths
- 1,292 sq. ft.
- Townhouse
- Pending
Listed by: nancy a bossard
Office: long & foster real estate, inc.
MLS#:VAAR2061202
Source:BRIGHTMLS
Price summary
- Price:$723,000
- Price per sq. ft.:$559.6
About this home
Motivated Seller! Located in the Windgate I community, this FRESHLY PAINTED 3 level, 3 Bedroom/2.5 Bath townhome is the largest interior model in this development. Enjoy the open concept of the main level with gorgeous hardwood floors, extra designer lighting and a wood-burning fireplace. The kitchen has been updated with beautiful wood cabinets, quartz countertops and a ceramic floor. The upper level has a generous size primary suite with an updated bathroom and a soaking tub; there are two additional bedrooms and an updated hall bath with a shower. Enjoy the outside in the fenced backyard with a patio. The basement is unfinished where you will find the laundry and a laundry sink, and you have plenty of room for expansion, crafts or storage. The owner has maintained and upgraded this home over the years with replacement windows, HVAC (2020), and the condo association replaced the roof about 6 years ago, they also do all the exterior maintenance. Just minutes to Shirlington Village where you will find restaurants, boutiques and a movie theatre. It has easy access to the W& OD Trail which is right outside your door.
Contact an agent
Home facts
- Year built:1979
- Listing ID #:VAAR2061202
- Added:142 day(s) ago
- Updated:January 12, 2026 at 08:32 AM
Rooms and interior
- Bedrooms:3
- Total bathrooms:3
- Full bathrooms:2
- Half bathrooms:1
- Living area:1,292 sq. ft.
Heating and cooling
- Cooling:Central A/C
- Heating:Electric, Forced Air
Structure and exterior
- Year built:1979
- Building area:1,292 sq. ft.
Schools
- High school:WAKEFIELD
- Middle school:JEFFERSON
- Elementary school:ABINGDON
Utilities
- Water:Public
- Sewer:Public Sewer
Finances and disclosures
- Price:$723,000
- Price per sq. ft.:$559.6
- Tax amount:$7,077 (2024)
New listings near 2540 S Walter Reed Dr #4
- Coming SoonOpen Sat, 1 to 3pm
 $1,095,000Coming Soon4 beds 3 baths
$1,095,000Coming Soon4 beds 3 baths524 N Longfellow St, ARLINGTON, VA 22203
MLS# VAAR2064636Listed by: KW METRO CENTER - Coming Soon
 $384,900Coming Soon1 beds 1 baths
$384,900Coming Soon1 beds 1 baths3600 S Glebe Rd #414w, ARLINGTON, VA 22202
MLS# VAAR2067634Listed by: LONG & FOSTER REAL ESTATE, INC. - New
 $899,000Active2 beds 3 baths1,394 sq. ft.
$899,000Active2 beds 3 baths1,394 sq. ft.1220 N Fillmore St #602, ARLINGTON, VA 22201
MLS# VAAR2067626Listed by: TTR SOTHEBYS INTERNATIONAL REALTY - Coming Soon
 $535,000Coming Soon2 beds 2 baths
$535,000Coming Soon2 beds 2 baths880 N Pollard St #705, ARLINGTON, VA 22203
MLS# VAAR2066916Listed by: WILLIAM G. BUCK & ASSOC., INC. - New
 $775,000Active3 beds 3 baths1,332 sq. ft.
$775,000Active3 beds 3 baths1,332 sq. ft.3017 22nd St S, ARLINGTON, VA 22204
MLS# VAAR2067336Listed by: COMPASS - Coming SoonOpen Sat, 2 to 4pm
 $1,450,000Coming Soon6 beds 3 baths
$1,450,000Coming Soon6 beds 3 baths3716 N Vernon St, ARLINGTON, VA 22207
MLS# VAAR2067612Listed by: MXW REAL ESTATE - New
 $399,999Active1 beds 1 baths760 sq. ft.
$399,999Active1 beds 1 baths760 sq. ft.1530 Key Blvd #514, ARLINGTON, VA 22209
MLS# VAAR2067610Listed by: CONDO 1, INC. - New
 $2,995,000Active6 beds 8 baths7,584 sq. ft.
$2,995,000Active6 beds 8 baths7,584 sq. ft.1615 N Wakefield St, ARLINGTON, VA 22207
MLS# VAAR2065418Listed by: COMPASS - New
 $575,000Active2 beds 2 baths922 sq. ft.
$575,000Active2 beds 2 baths922 sq. ft.2825 S Columbus St, ARLINGTON, VA 22206
MLS# VAAR2067356Listed by: SAMSON PROPERTIES - New
 $679,000Active2 beds 3 baths1,612 sq. ft.
$679,000Active2 beds 3 baths1,612 sq. ft.2446 S Walter Reed Dr #b, ARLINGTON, VA 22206
MLS# VAAR2067590Listed by: COMPASS
