2605 S Walter Reed Dr #a, Arlington, VA 22206
Local realty services provided by:Better Homes and Gardens Real Estate Maturo
Listed by: pamela e krause, scott krause
Office: re/max gateway, llc.
MLS#:VAAR2057172
Source:BRIGHTMLS
Price summary
- Price:$395,000
- Price per sq. ft.:$487.65
About this home
Big price reduction! Open house this Saturday from 1 to 3 pm. Come by and check out this beauty, This charming and cozy brick unit in Shirlington, has 2 bedrooms, and 1 bathroom with it's own patio that is perfect for entertaining. The quality built home has French doors that lead to the outside patio for evening dinner parties or afternoon get togethers. This condo has everything that you would need including neutral colors, a large main bedroom with a walk in closet plus easy access to everything. You can easily walk to dining and shopping at the nearby Harris Teeter,. For outside enthusiast you can walk, run or bike steps away that leads to the W&OD trail with 2 dog parks close by. The HVAC unit was replaced in 2021 the bathroom was updated in 2014, and the kitchen updated in 2008. Did I mention that there is an in unit washer and dryer? The regular HOA covers hot water and trash. plus the location is perfect with quick access to transportation, Route 7, interstate 395, the Pentagon, and DC. There are reserved parking spaces for unit owners and there are parking spaces available for visiting family and friends.
Contact an agent
Home facts
- Year built:1950
- Listing ID #:VAAR2057172
- Added:237 day(s) ago
- Updated:December 31, 2025 at 08:44 AM
Rooms and interior
- Bedrooms:2
- Total bathrooms:1
- Full bathrooms:1
- Living area:810 sq. ft.
Heating and cooling
- Cooling:Central A/C
- Heating:Electric, Forced Air
Structure and exterior
- Year built:1950
- Building area:810 sq. ft.
Schools
- High school:WAKEFIELD
- Middle school:GUNSTON
- Elementary school:CLAREMONT
Utilities
- Water:Public
- Sewer:Public Sewer
Finances and disclosures
- Price:$395,000
- Price per sq. ft.:$487.65
- Tax amount:$3,936 (2024)
New listings near 2605 S Walter Reed Dr #a
- Coming Soon
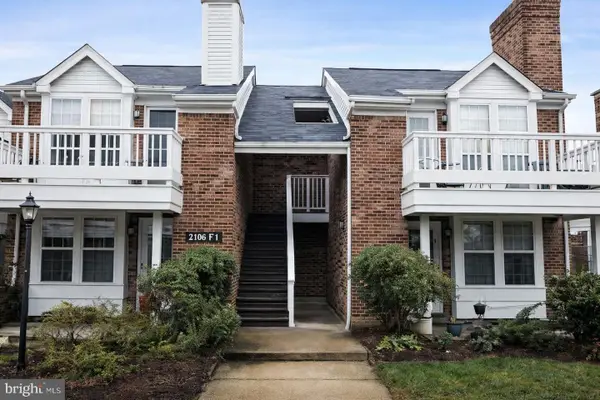 $330,000Coming Soon1 beds 1 baths
$330,000Coming Soon1 beds 1 baths2590 S Arlington Mill Dr #f, ARLINGTON, VA 22206
MLS# VAAR2067200Listed by: TTR SOTHEBY'S INTERNATIONAL REALTY 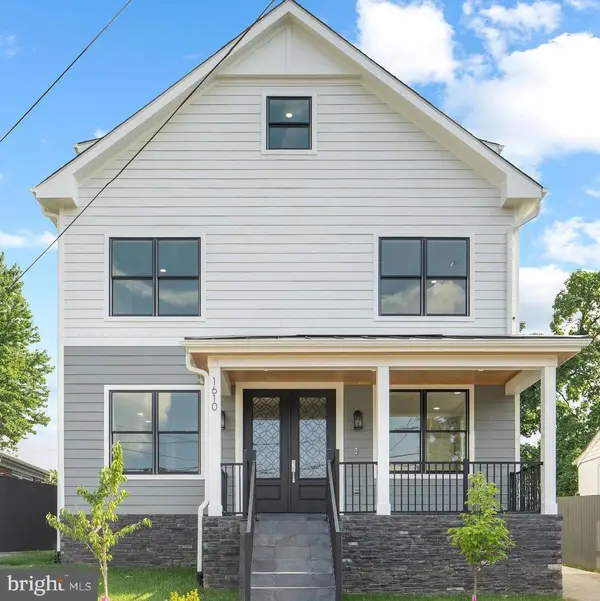 $1,350,000Pending3 beds 5 baths2,905 sq. ft.
$1,350,000Pending3 beds 5 baths2,905 sq. ft.1600 12th St S, ARLINGTON, VA 22204
MLS# VAAR2067072Listed by: CASEY MARGENAU FINE HOMES AND ESTATES LLC- Coming SoonOpen Sat, 2 to 4pm
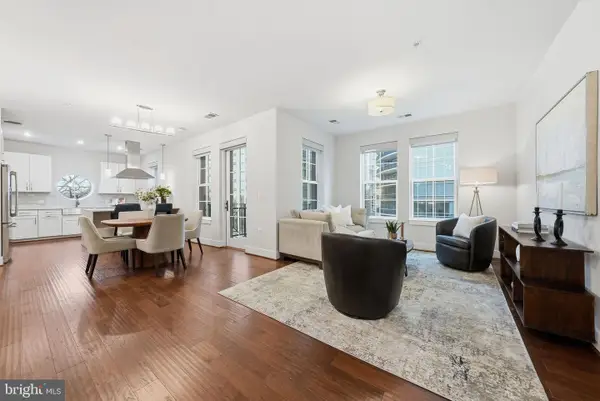 $1,100,000Coming Soon2 beds 3 baths
$1,100,000Coming Soon2 beds 3 baths1411 Key Blvd #505, ARLINGTON, VA 22209
MLS# VAAR2067138Listed by: COMPASS - New
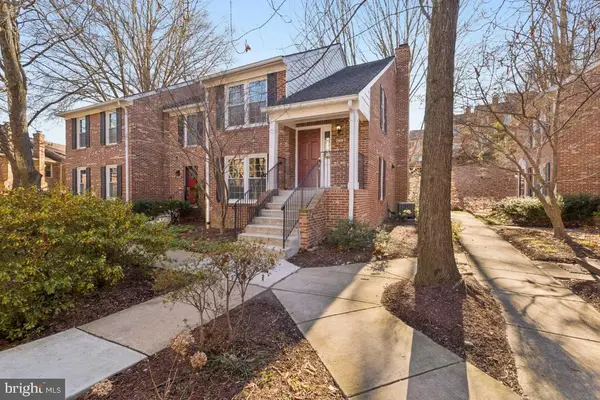 $774,990Active3 beds 4 baths2,019 sq. ft.
$774,990Active3 beds 4 baths2,019 sq. ft.2452 S Walter Reed Dr #3, ARLINGTON, VA 22206
MLS# VAAR2067148Listed by: RE/MAX GATEWAY, LLC - Coming SoonOpen Sat, 12 to 2pm
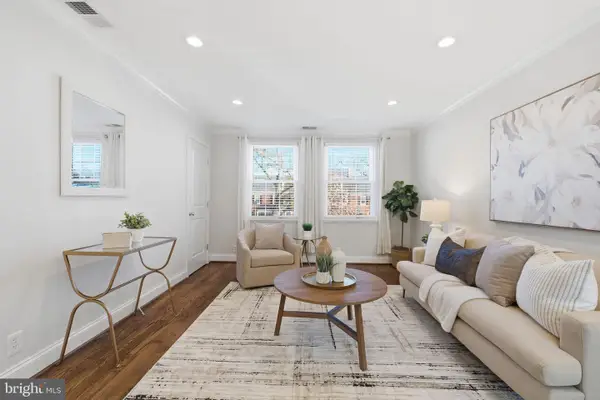 $349,900Coming Soon1 beds 1 baths
$349,900Coming Soon1 beds 1 baths4218 35th St S #b1, ARLINGTON, VA 22206
MLS# VAAR2067154Listed by: REAL BROKER, LLC - Coming Soon
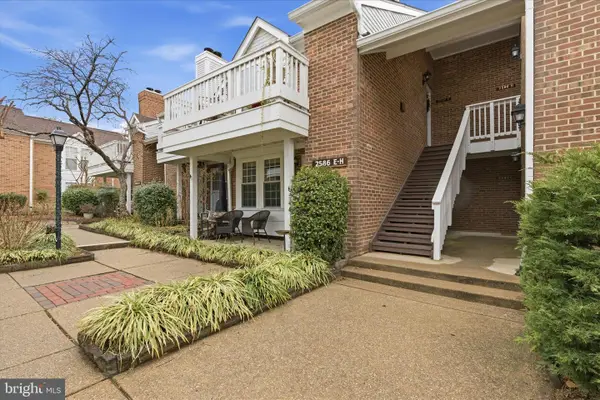 $315,000Coming Soon1 beds 1 baths
$315,000Coming Soon1 beds 1 baths2586-e S Arlington Mill Dr #e, ARLINGTON, VA 22206
MLS# VAAR2067120Listed by: REAL BROKER, LLC - New
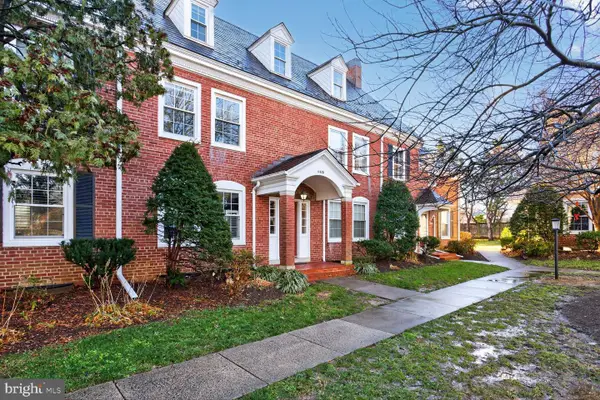 $545,000Active2 beds 2 baths711 sq. ft.
$545,000Active2 beds 2 baths711 sq. ft.4426 36th St S #b2, ARLINGTON, VA 22206
MLS# VAAR2067144Listed by: LONG & FOSTER REAL ESTATE, INC. - Coming Soon
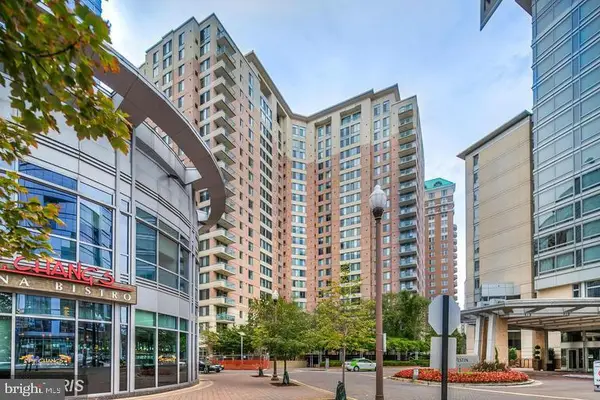 $699,900Coming Soon2 beds 2 baths
$699,900Coming Soon2 beds 2 baths851 N Glebe Rd N #417, ARLINGTON, VA 22203
MLS# VAAR2067146Listed by: RE/MAX ALLEGIANCE - New
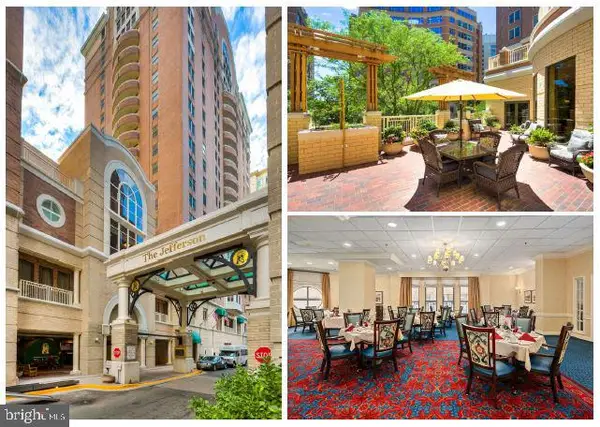 $399,000Active2 beds 2 baths981 sq. ft.
$399,000Active2 beds 2 baths981 sq. ft.900 N Taylor St #625, ARLINGTON, VA 22203
MLS# VAAR2067140Listed by: SAMSON PROPERTIES - New
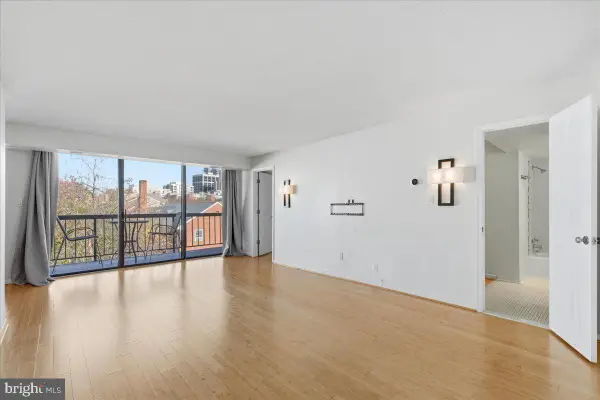 $395,000Active1 beds 1 baths754 sq. ft.
$395,000Active1 beds 1 baths754 sq. ft.1401 N Rhodes St #503, ARLINGTON, VA 22209
MLS# VAAR2067108Listed by: ARLINGTON REALTY, INC.
