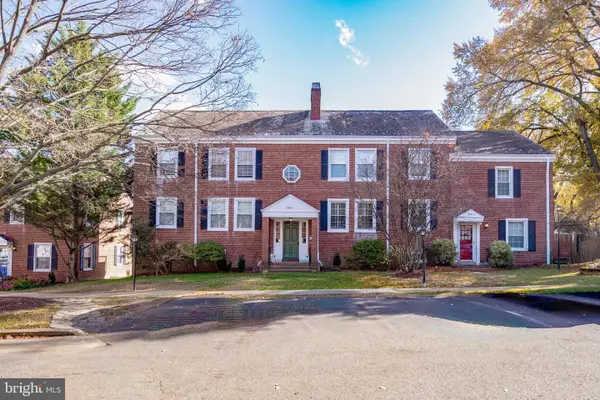2615 3rd St N, Arlington, VA 22201
Local realty services provided by:Better Homes and Gardens Real Estate Premier
2615 3rd St N,Arlington, VA 22201
$2,695,000
- 7 Beds
- 9 Baths
- 6,060 sq. ft.
- Single family
- Active
Listed by: steven j watson, charles samuel trump v
Office: kw metro center
MLS#:VAAR2052932
Source:BRIGHTMLS
Price summary
- Price:$2,695,000
- Price per sq. ft.:$444.72
About this home
Now finished and ready to move in! Cherry Hill Custom Homes presents this beautiful custom home on one of the most sought after streets in Lyon Park. This home features 7 bedrooms, 7 full bathrooms, and 2 powder rooms with 6,060 square feet of finished living space on four levels. The main level includes 10ft ceilings, gorgeous wide-plank, white oak hardwood floors, and a beautiful gourmet kitchen with quartz countertops and frameless custom cabinetry. The kitchen overlooks a great room with coffered ceiling and gas fireplace with tile surround and a spacious breakfast nook for casual family dining. Through the butler's pantry is an elegant formal dining room with abundant natural light. The in-set screened porch off the great room offers an amazing outdoor living space overlooking the backyard. A guest suite that can also be used as a office completes the main level. The upper level is highlighted by a luxurious owner's suite with a walk-in closet that dreams are made of, a spa-like bathroom with heated floors, dual vanities, and a heavy glass enclosed wet room with dual shower heads and a stand alone soaking tub. The loft level offers another full bedroom suite and common area, as well as a private outdoor terrace. The lower level includes an attached one-car garage and mudroom with built-in cubbies, a spacious recreation room with wet bar, exercise room, and additional bedroom with full bathroom. This home has a built-in elevator shaft for optional conversion. Convenient to Lyon Park and Zitkala-Sa Park, and just a half mile to Clarendon Metro and everything else in the heart of Clarendon.
Contact an agent
Home facts
- Year built:2025
- Listing ID #:VAAR2052932
- Added:286 day(s) ago
- Updated:November 15, 2025 at 12:19 AM
Rooms and interior
- Bedrooms:7
- Total bathrooms:9
- Full bathrooms:7
- Half bathrooms:2
- Living area:6,060 sq. ft.
Heating and cooling
- Cooling:Central A/C
- Heating:Central, Natural Gas
Structure and exterior
- Roof:Architectural Shingle
- Year built:2025
- Building area:6,060 sq. ft.
- Lot area:0.14 Acres
Schools
- High school:WASHINGTON-LIBERTY
- Middle school:JEFFERSON
- Elementary school:LONG BRANCH
Utilities
- Water:Public
- Sewer:Public Sewer
Finances and disclosures
- Price:$2,695,000
- Price per sq. ft.:$444.72
- Tax amount:$9,994 (2024)
New listings near 2615 3rd St N
- Open Sun, 2 to 4pmNew
 $589,900Active2 beds 2 baths1,383 sq. ft.
$589,900Active2 beds 2 baths1,383 sq. ft.4894 28th St S, ARLINGTON, VA 22206
MLS# VAAR2054158Listed by: EXP REALTY, LLC - Open Sat, 1 to 3pmNew
 $800,000Active0.19 Acres
$800,000Active0.19 Acres505 N Edison St, ARLINGTON, VA 22203
MLS# VAAR2065954Listed by: KW METRO CENTER - New
 $795,000Active1 beds 1 baths833 sq. ft.
$795,000Active1 beds 1 baths833 sq. ft.1111 N 19 St N #1509, ARLINGTON, VA 22209
MLS# VAAR2065970Listed by: SAMSON PROPERTIES - Open Sun, 2 to 4pmNew
 $904,900Active2 beds 2 baths1,115 sq. ft.
$904,900Active2 beds 2 baths1,115 sq. ft.1411 Key Blvd #304, ARLINGTON, VA 22209
MLS# VAAR2065976Listed by: SAMSON PROPERTIES - Open Sat, 1 to 3pmNew
 $2,875,000Active7 beds 8 baths6,397 sq. ft.
$2,875,000Active7 beds 8 baths6,397 sq. ft.1905 N Taylor St, ARLINGTON, VA 22207
MLS# VAAR2065982Listed by: REDFIN CORPORATION - New
 $164,950Active-- beds 1 baths401 sq. ft.
$164,950Active-- beds 1 baths401 sq. ft.1011 Arlington Blvd #539, ARLINGTON, VA 22209
MLS# VAAR2065996Listed by: VIBO REALTY & MANAGEMENT LLC - New
 $249,900Active2 beds 2 baths1,072 sq. ft.
$249,900Active2 beds 2 baths1,072 sq. ft.4241 Columbia Pike #601, ARLINGTON, VA 22204
MLS# VAAR2066006Listed by: FIRST AMERICAN REAL ESTATE - Coming Soon
 $3,900,000Coming Soon8 beds 10 baths
$3,900,000Coming Soon8 beds 10 baths3108 6th St N, ARLINGTON, VA 22201
MLS# VAAR2066020Listed by: COMPASS - Open Sun, 1 to 3pmNew
 $215,000Active1 beds 1 baths690 sq. ft.
$215,000Active1 beds 1 baths690 sq. ft.5010 Columbia Pike #6, ARLINGTON, VA 22204
MLS# VAAR2061228Listed by: COMPASS - Open Sat, 12:30 to 2pmNew
 $519,900Active1 beds 2 baths1,196 sq. ft.
$519,900Active1 beds 2 baths1,196 sq. ft.2949 S Columbus St #a2, ARLINGTON, VA 22206
MLS# VAAR2065990Listed by: TTR SOTHEBY'S INTERNATIONAL REALTY
