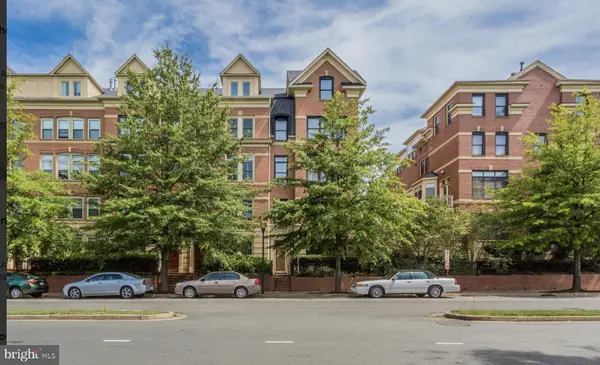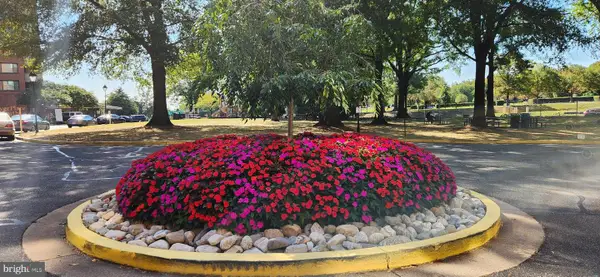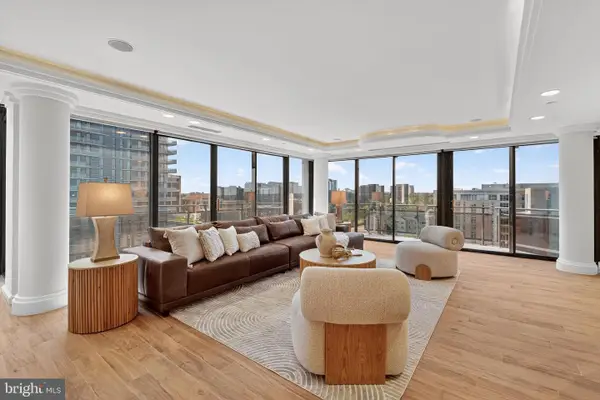2623 S Walter Reed Dr #d, ARLINGTON, VA 22206
Local realty services provided by:Better Homes and Gardens Real Estate Cassidon Realty
2623 S Walter Reed Dr #d,ARLINGTON, VA 22206
$410,000
- 2 Beds
- 1 Baths
- 800 sq. ft.
- Condominium
- Active
Listed by:jeffrey p welesko
Office:pearson smith realty, llc.
MLS#:VAAR2062992
Source:BRIGHTMLS
Price summary
- Price:$410,000
- Price per sq. ft.:$512.5
About this home
Welcome home to this inviting and well-maintained top-floor 2-bedroom, 1-bathroom condo offering comfort, style, and convenience in one of the area’s most desirable communities. Step inside to discover luxury vinyl plank (LVP) flooring throughout, for a sleek, modern look that’s both durable and easy to maintain. The bright, open living space features abundant natural light and a stone faced wood-burning fireplace, creating a cozy atmosphere ideal for relaxing or entertaining. A private balcony extends your living space outdoors, perfect for morning coffee or evening unwinding. Thoughtful storage solutions are found throughout the unit, with ample closet and storage space to keep everything organized and accessible. The HVAC system was replaced in 2022, ensuring efficient year-round comfort.
The Arlington community offers exceptional amenities, including two swimming pools and two tennis courts that also accommodate pickleball, providing the perfect balance of recreation and relaxation just steps from your front door. Residents also enjoy reserved parking for up to two vehicles, along with beautifully maintained common areas and a strong sense of community. With a turn-key peaceful top-floor location and no upstairs neighbors, this home offers both privacy and practicality. Ideally situated near shopping, dining, parks, and commuter routes.
Contact an agent
Home facts
- Year built:1950
- Listing ID #:VAAR2062992
- Added:5 day(s) ago
- Updated:September 16, 2025 at 01:51 PM
Rooms and interior
- Bedrooms:2
- Total bathrooms:1
- Full bathrooms:1
- Living area:800 sq. ft.
Heating and cooling
- Cooling:Central A/C
- Heating:Electric, Forced Air
Structure and exterior
- Year built:1950
- Building area:800 sq. ft.
Schools
- High school:WAKEFIELD
- Middle school:GUNSTON
- Elementary school:ABINGDON
Utilities
- Water:Public
- Sewer:Public Sewer
Finances and disclosures
- Price:$410,000
- Price per sq. ft.:$512.5
- Tax amount:$3,953 (2025)
New listings near 2623 S Walter Reed Dr #d
- Coming Soon
 $1,500,000Coming Soon4 beds 4 baths
$1,500,000Coming Soon4 beds 4 baths1127 Kirkwood Rd, ARLINGTON, VA 22201
MLS# VAAR2063842Listed by: COMPASS - Coming Soon
 $170,000Coming Soon1 beds 1 baths
$170,000Coming Soon1 beds 1 baths1111 Arlington Blvd #317, ARLINGTON, VA 22209
MLS# VAAR2063862Listed by: SAMSON PROPERTIES - New
 $495,000Active0.83 Acres
$495,000Active0.83 Acres15 Ampthill Road, Richmond, VA 22226
MLS# 2525361Listed by: LONG & FOSTER REALTORS - New
 $629,000Active1 beds 4 baths1,603 sq. ft.
$629,000Active1 beds 4 baths1,603 sq. ft.1101 S Arlington Ridge Rd #704, ARLINGTON, VA 22202
MLS# VAAR2063638Listed by: ARLINGTON REALTY, INC. - Open Sat, 1 to 3pmNew
 $1,950,000Active6 beds 7 baths8,330 sq. ft.
$1,950,000Active6 beds 7 baths8,330 sq. ft.1713 N Cameron St, ARLINGTON, VA 22207
MLS# VAAR2063724Listed by: REDFIN CORPORATION - New
 $2,099,000Active5 beds 5 baths4,668 sq. ft.
$2,099,000Active5 beds 5 baths4,668 sq. ft.2354 N Quebec St, ARLINGTON, VA 22207
MLS# VAAR2063834Listed by: COMPASS - Coming SoonOpen Sat, 2 to 4pm
 $850,000Coming Soon3 beds 1 baths
$850,000Coming Soon3 beds 1 baths834 N Woodrow St, ARLINGTON, VA 22203
MLS# VAAR2063830Listed by: REAL BROKER, LLC - Coming Soon
 $1,675,000Coming Soon7 beds 5 baths
$1,675,000Coming Soon7 beds 5 baths5101 27th St N, ARLINGTON, VA 22207
MLS# VAAR2060938Listed by: LONG & FOSTER REAL ESTATE, INC. - New
 $2,750,000Active3 beds 5 baths4,300 sq. ft.
$2,750,000Active3 beds 5 baths4,300 sq. ft.1530 Key Blvd #1310, ARLINGTON, VA 22209
MLS# VAAR2063556Listed by: COMPASS - Coming SoonOpen Fri, 5:30 to 6:30pm
 $750,000Coming Soon2 beds 2 baths
$750,000Coming Soon2 beds 2 baths1276 N Wayne St N #1225, ARLINGTON, VA 22201
MLS# VAAR2063810Listed by: RLAH @PROPERTIES
