2630 S Lynn St, Arlington, VA 22202
Local realty services provided by:Better Homes and Gardens Real Estate Premier
2630 S Lynn St,Arlington, VA 22202
$1,275,000
- 3 Beds
- 3 Baths
- 3,660 sq. ft.
- Single family
- Pending
Listed by:launa a klimowicz
Office:century 21 redwood realty
MLS#:VAAR2063662
Source:BRIGHTMLS
Price summary
- Price:$1,275,000
- Price per sq. ft.:$348.36
About this home
LOOK new Price! VA Assumable Loan available at 2.3% interest rate. VA Certificate can be left with the home. Looking for a unique home in the best location in Arlington, with a two car garage and off street parking for 4 cars? With a huge lot! Look no further. This all brick 3 bed, 3 bath is the ideal location . Your new home is affectionately known to the neighbors as the bomb shelter, and for good reason. Three stories of concrete and brick. Your new home has many unique features. Must See to really appreciate. Each bedroom has its own bath, two of baths are vintage. 90% of the flooring is beautiful custom terrazzo with inlaid brass. Kitchen features a beautiful all glass back painted backsplash with glass front Cafe appliances, and granite countertops and maple cabinets. The oversize garage has room for two cars/SUVs and a workbench. The back brick patio is a sanctuary with sunset views. Recent updates include: 2019 extensive landscaping front and back yard. Converted 2 fireplaces to gas logs in 2019. New A/C 2019. Irrigation System 2019. Renovated Lower level with new Bath Room, Laundry Room, and Kitchenette. New Water Heater 2020. New Leaf Guard Gutter System 2021. New Front brick patio . All new Cafe Glass Front Kitchen Appliances 2023. Custom Glass Backsplash 2024. You will not believe you are this close to EVERYTHING. This is a dream location for anyone who DOESN'T want to spend their precious time commuting to and from work. Crystal City Metro Station 1 mile, Pentagon City Metro 1.1.miles, Crystal City VRE 1.2 miles, Reagan National Airport 1.3 miles, The Pentagon 1.5 miles and HQ2 Amazon 1 mile. It's an easy bike ride to all or a leisurely walk. You can enjoy everything the National Capital Region has to offer while living here. Currently owners are still living in home, bring your imagination. This house is magical!
Contact an agent
Home facts
- Year built:1938
- Listing ID #:VAAR2063662
- Added:48 day(s) ago
- Updated:November 01, 2025 at 07:28 AM
Rooms and interior
- Bedrooms:3
- Total bathrooms:3
- Full bathrooms:3
- Living area:3,660 sq. ft.
Heating and cooling
- Cooling:Central A/C
- Heating:Baseboard - Hot Water, Natural Gas, Radiator
Structure and exterior
- Roof:Architectural Shingle
- Year built:1938
- Building area:3,660 sq. ft.
- Lot area:0.27 Acres
Schools
- High school:WAKEFIELD
- Middle school:GUNSTON
- Elementary school:OAKRIDGE
Utilities
- Water:Public
- Sewer:No Septic System
Finances and disclosures
- Price:$1,275,000
- Price per sq. ft.:$348.36
- Tax amount:$10,554 (2025)
New listings near 2630 S Lynn St
- Coming Soon
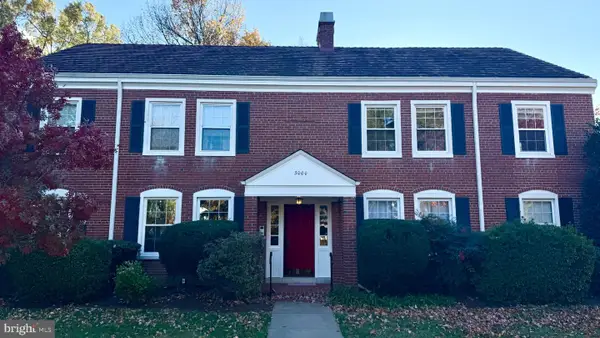 $450,000Coming Soon2 beds 1 baths
$450,000Coming Soon2 beds 1 baths3000 S Columbus St S #b2, ARLINGTON, VA 22206
MLS# VAAR2065598Listed by: CORCORAN MCENEARNEY - Coming Soon
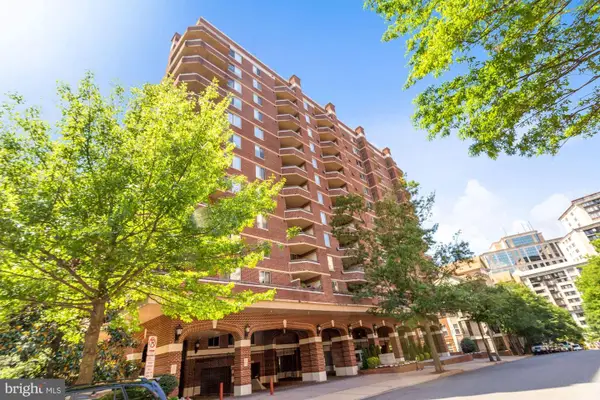 $874,000Coming Soon2 beds 2 baths
$874,000Coming Soon2 beds 2 baths1276 N Wayne St #704, ARLINGTON, VA 22201
MLS# VAAR2063420Listed by: KW METRO CENTER - Coming Soon
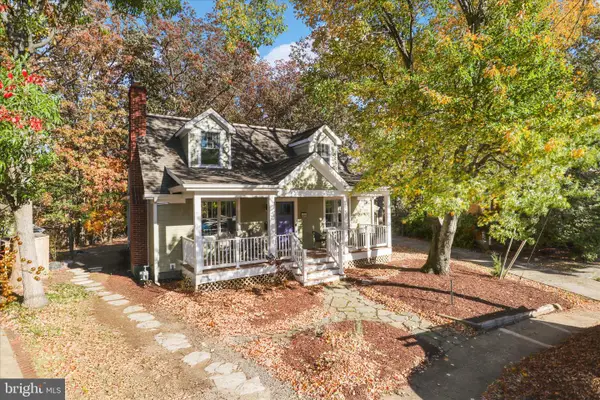 $1,250,000Coming Soon4 beds 3 baths
$1,250,000Coming Soon4 beds 3 baths2325 S Buchanan St, ARLINGTON, VA 22206
MLS# VAAR2065614Listed by: KW METRO CENTER - New
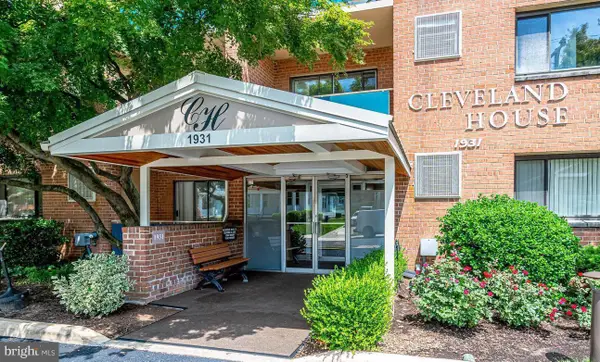 $210,000Active-- beds 1 baths389 sq. ft.
$210,000Active-- beds 1 baths389 sq. ft.1931 N Cleveland St #505, ARLINGTON, VA 22201
MLS# VAAR2065624Listed by: WEICHERT, REALTORS - New
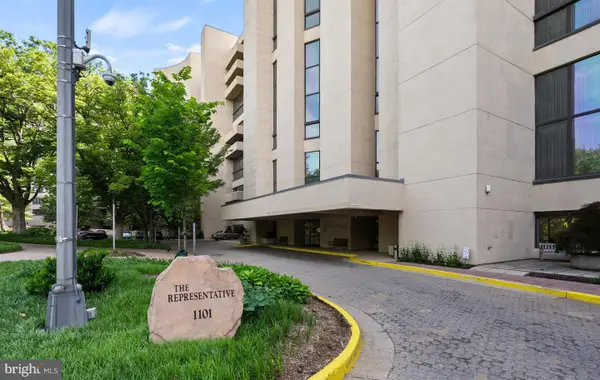 $670,000Active2 beds 2 baths1,530 sq. ft.
$670,000Active2 beds 2 baths1,530 sq. ft.1101 S Arlington Ridge Rd #313, ARLINGTON, VA 22202
MLS# VAAR2063160Listed by: KW METRO CENTER - New
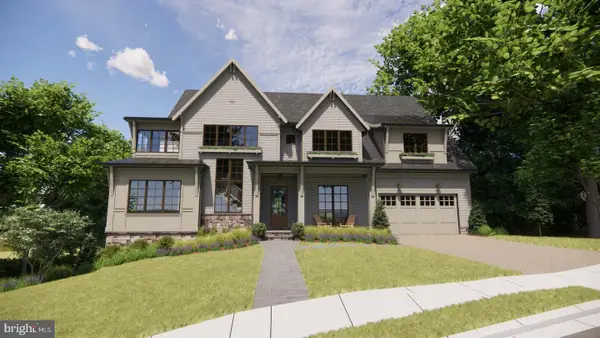 $5,295,000Active6 beds 9 baths6,238 sq. ft.
$5,295,000Active6 beds 9 baths6,238 sq. ft.3500 N Abingdon St, ARLINGTON, VA 22207
MLS# VAAR2065572Listed by: RE/MAX DISTINCTIVE REAL ESTATE, INC. - New
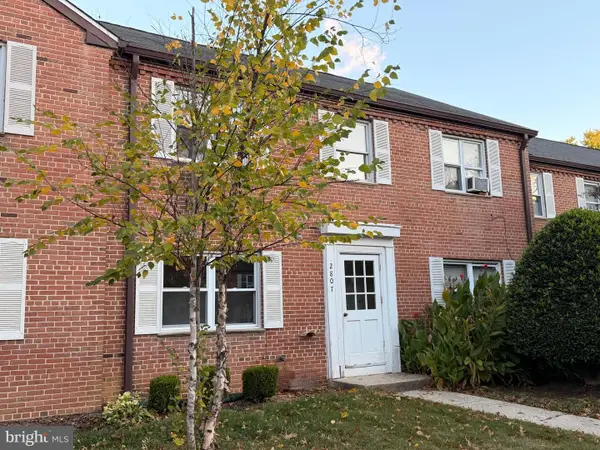 $399,900Active3 beds 1 baths962 sq. ft.
$399,900Active3 beds 1 baths962 sq. ft.2807 16th Rd S #a, ARLINGTON, VA 22204
MLS# VAAR2064958Listed by: COTTAGE STREET REALTY LLC - New
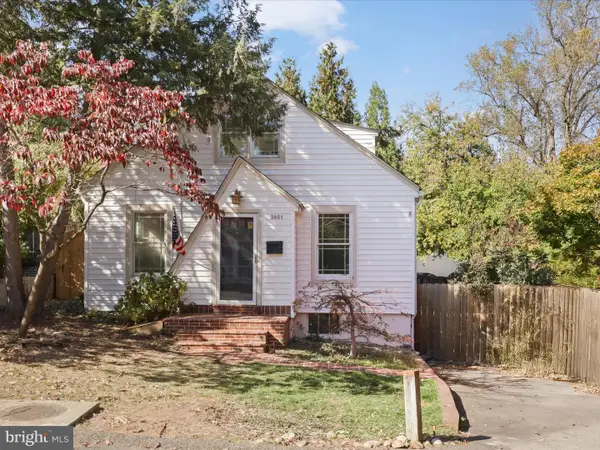 $875,000Active2 beds 1 baths1,105 sq. ft.
$875,000Active2 beds 1 baths1,105 sq. ft.3851 2nd St N, ARLINGTON, VA 22203
MLS# VAAR2065516Listed by: KW METRO CENTER - New
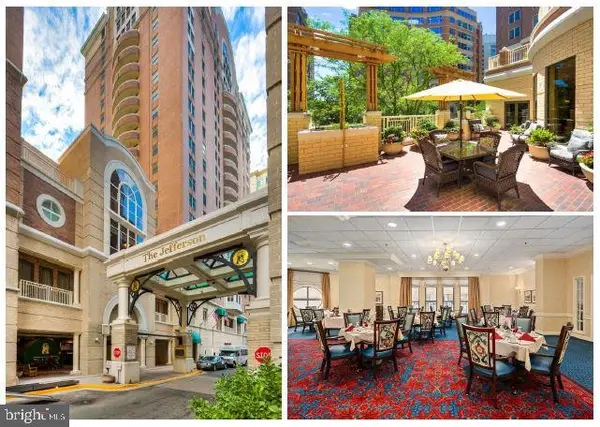 $120,000Active1 beds 1 baths686 sq. ft.
$120,000Active1 beds 1 baths686 sq. ft.900 N Taylor St #2110, ARLINGTON, VA 22203
MLS# VAAR2065176Listed by: SAMSON PROPERTIES - Open Sat, 11am to 2pmNew
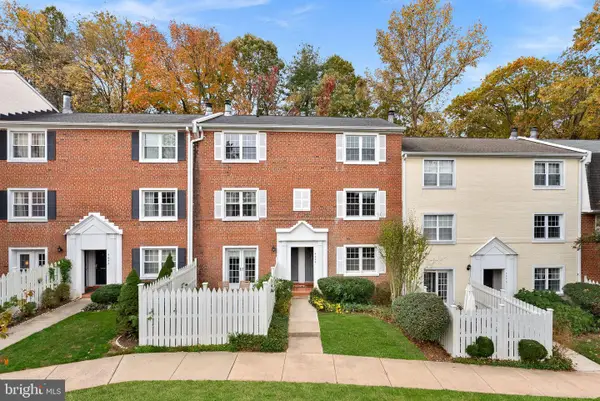 $405,000Active2 beds 1 baths875 sq. ft.
$405,000Active2 beds 1 baths875 sq. ft.4644 28th Rd S #c, ARLINGTON, VA 22206
MLS# VAAR2065526Listed by: PEARSON SMITH REALTY, LLC
