2664 Marcey Rd, Arlington, VA 22207
Local realty services provided by:Better Homes and Gardens Real Estate Community Realty
2664 Marcey Rd,Arlington, VA 22207
$2,750,000
- 5 Beds
- 5 Baths
- 5,082 sq. ft.
- Single family
- Active
Listed by: sahba samimi, marilyn santiago
Office: right address realty
MLS#:VAAR2049174
Source:BRIGHTMLS
Price summary
- Price:$2,750,000
- Price per sq. ft.:$541.13
About this home
In a world of uniformity, we set out to redefine a classic. Nestled on a stunning private lot in a prime location, this one-of-a-kind home has been completely renovated and thoughtfully expanded to blend timeless elegance with modern living. Inspired by Georgetown, D.C.’s adaptive reuse projects, this residence seamlessly transforms a classic design into a contemporary masterpiece. Inside, the open floor plan offers effortless flow, abundant natural light, and exceptional craftsmanship throughout. The heart of the home is a stunning gourmet kitchen, which opens to a spacious family room with direct access to a beautifully designed paver patio and a large screened-in porch—perfect for indoor-outdoor living. The main level also features a private office, ideal for work-from-home needs. Upstairs, the expansive primary suite is a true retreat, boasting two large walk-in closets and a gorgeous spa-like bathroom. The lower level offers additional living space with a fantastic recreational room and a private ensuite bedroom, perfect for guests or multigenerational living. We can’t wait to show you more and welcome you home!
Contact an agent
Home facts
- Year built:1970
- Listing ID #:VAAR2049174
- Added:457 day(s) ago
- Updated:December 30, 2025 at 02:43 PM
Rooms and interior
- Bedrooms:5
- Total bathrooms:5
- Full bathrooms:4
- Half bathrooms:1
- Living area:5,082 sq. ft.
Heating and cooling
- Cooling:Air Purification System, Ceiling Fan(s), Central A/C, Programmable Thermostat
- Heating:Forced Air, Natural Gas, Programmable Thermostat
Structure and exterior
- Roof:Architectural Shingle
- Year built:1970
- Building area:5,082 sq. ft.
- Lot area:0.29 Acres
Schools
- High school:YORKTOWN
- Middle school:DOROTHY HAMM
- Elementary school:TAYLOR
Utilities
- Water:Public
- Sewer:Public Sewer
Finances and disclosures
- Price:$2,750,000
- Price per sq. ft.:$541.13
- Tax amount:$15,042 (2024)
New listings near 2664 Marcey Rd
- Coming SoonOpen Sat, 2 to 4pm
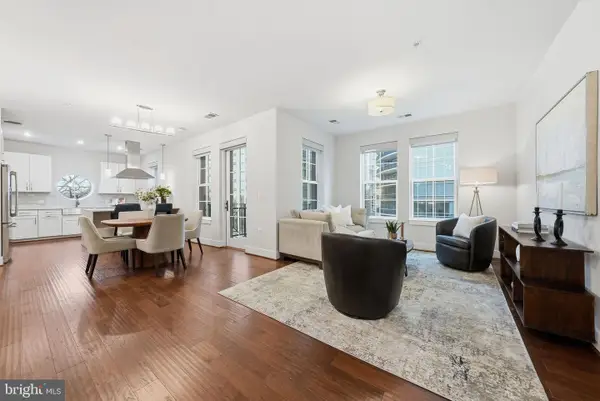 $1,100,000Coming Soon2 beds 3 baths
$1,100,000Coming Soon2 beds 3 baths1411 Key Blvd #505, ARLINGTON, VA 22209
MLS# VAAR2067138Listed by: COMPASS - New
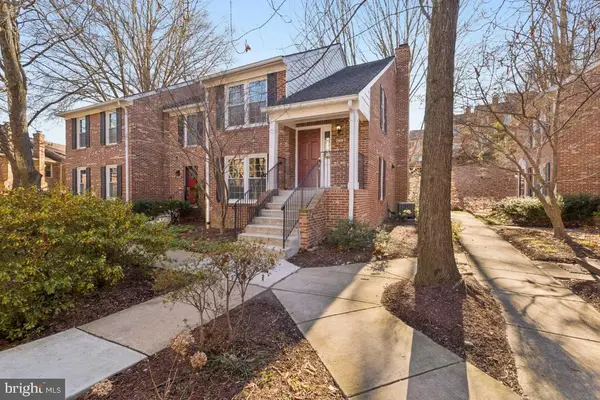 $774,990Active3 beds 4 baths2,019 sq. ft.
$774,990Active3 beds 4 baths2,019 sq. ft.2452 S Walter Reed Dr #3, ARLINGTON, VA 22206
MLS# VAAR2067148Listed by: RE/MAX GATEWAY, LLC - Coming SoonOpen Sat, 12 to 2pm
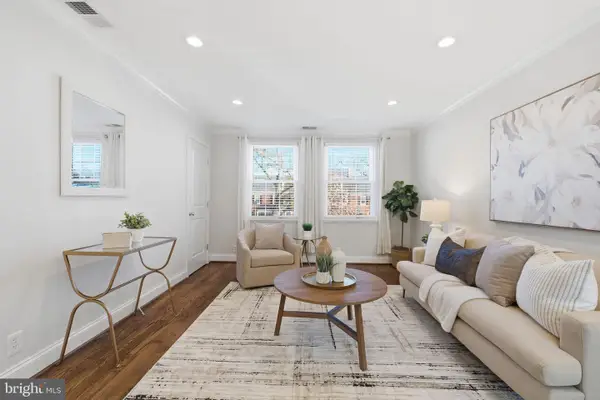 $349,900Coming Soon1 beds 1 baths
$349,900Coming Soon1 beds 1 baths4218 35th St S #b1, ARLINGTON, VA 22206
MLS# VAAR2067154Listed by: REAL BROKER, LLC - Coming Soon
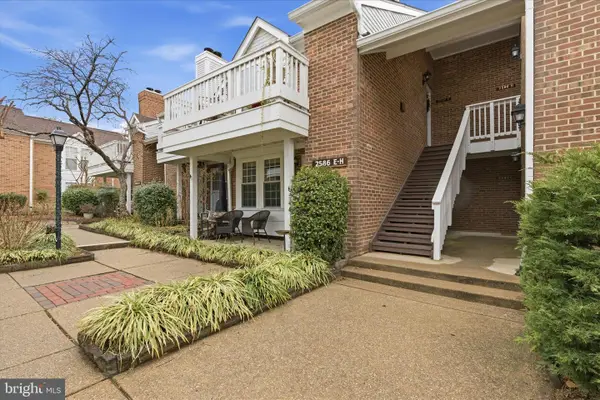 $315,000Coming Soon1 beds 1 baths
$315,000Coming Soon1 beds 1 baths2586-e S Arlington Mill Dr #e, ARLINGTON, VA 22206
MLS# VAAR2067120Listed by: REAL BROKER, LLC - New
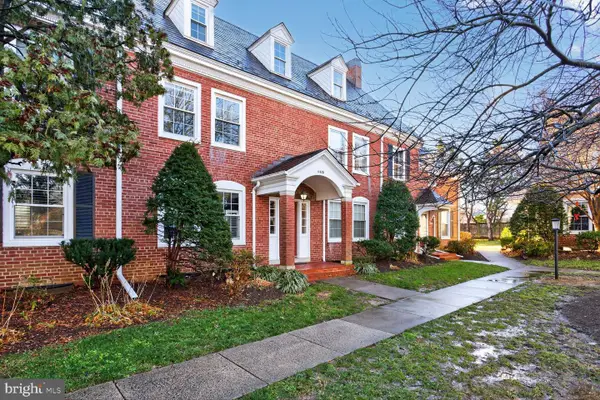 $545,000Active2 beds 2 baths711 sq. ft.
$545,000Active2 beds 2 baths711 sq. ft.4426 36th St S #b2, ARLINGTON, VA 22206
MLS# VAAR2067144Listed by: LONG & FOSTER REAL ESTATE, INC. - Coming Soon
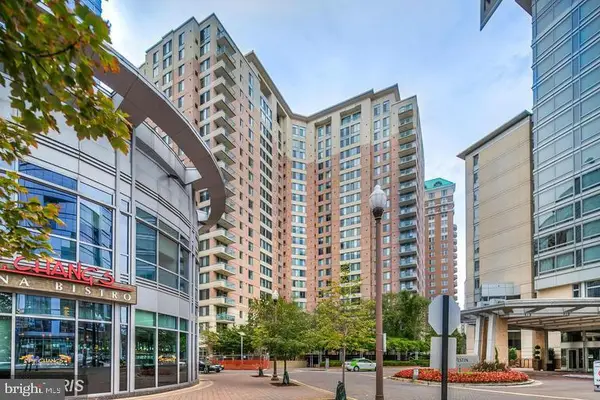 $699,900Coming Soon2 beds 2 baths
$699,900Coming Soon2 beds 2 baths851 N Glebe Rd N #417, ARLINGTON, VA 22203
MLS# VAAR2067146Listed by: RE/MAX ALLEGIANCE - New
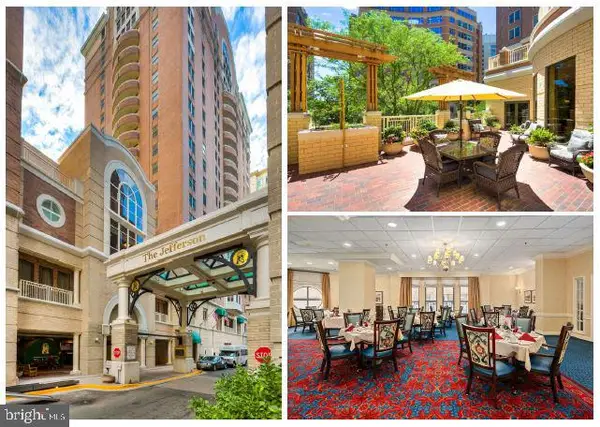 $399,000Active2 beds 2 baths981 sq. ft.
$399,000Active2 beds 2 baths981 sq. ft.900 N Taylor St #625, ARLINGTON, VA 22203
MLS# VAAR2067140Listed by: SAMSON PROPERTIES - New
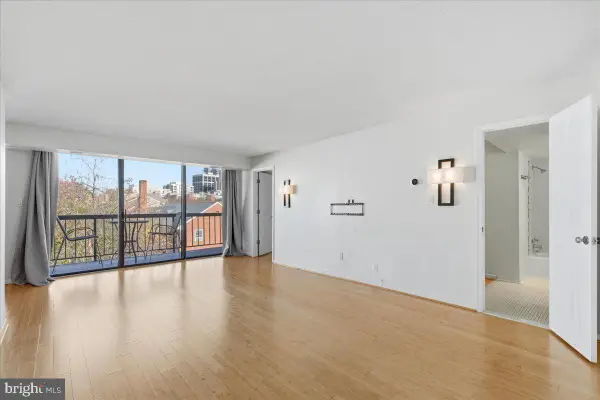 $395,000Active1 beds 1 baths754 sq. ft.
$395,000Active1 beds 1 baths754 sq. ft.1401 N Rhodes St #503, ARLINGTON, VA 22209
MLS# VAAR2067108Listed by: ARLINGTON REALTY, INC. - Coming Soon
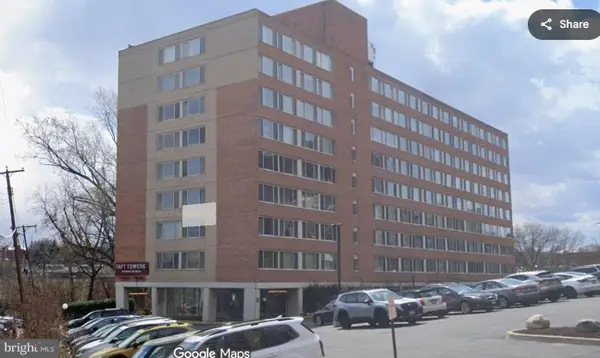 $340,000Coming Soon1 beds 1 baths
$340,000Coming Soon1 beds 1 baths1210 N Taft St #203, ARLINGTON, VA 22201
MLS# VAAR2067068Listed by: CATHERINE ROXAS FLEISHMAN - New
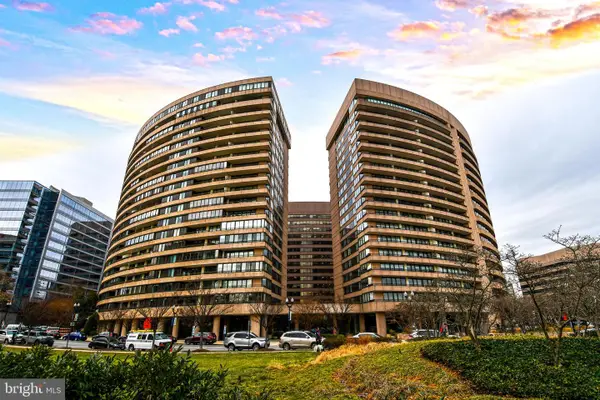 $580,000Active2 beds 2 baths1,516 sq. ft.
$580,000Active2 beds 2 baths1,516 sq. ft.1300 Crystal Dr #310-s, ARLINGTON, VA 22202
MLS# VAAR2052846Listed by: RLAH @PROPERTIES
