2697 Marcey Rd, Arlington, VA 22207
Local realty services provided by:Better Homes and Gardens Real Estate GSA Realty
Listed by:eric p stewart
Office:long & foster real estate, inc.
MLS#:VAAR2060642
Source:BRIGHTMLS
Price summary
- Price:$1,198,000
- Price per sq. ft.:$437.87
- Monthly HOA dues:$260
About this home
Discover one of Arlington’s best-kept secrets — Marcey Creek, a private enclave of just 17 homes surrounded by nearly 100 acres of parkland along the Potomac River.
2697 Marcey Road offers 2,736 total square feet across three finished levels, featuring 3 bedrooms and 3.5 bathrooms. Recent updates include: NEW LVP flooring in rec room (2025), Refinished hardwood floors (2025), NEW asphalt shingle roof (2024), NEWER HVAC (2021), NEWER hot water heater (2018), NEWER washer and dryer (2018), NEWER oversized gutters and downspouts (2015), ALL original windows replaced, Freshly painted.
Contemporary design elements set the tone, highlighted by multiple skylights, richly stained hardwood floors, crown molding, a gas fireplace, and a walk-out lower level with wet bar. Outdoor living spaces abound with a primary suite balcony, expansive main-level deck, and lower level patio—all backing to wooded parkland.
Enter through a private flagstone courtyard into a bright, open living and dining area featuring French doors and hardwood floors. The eat-in kitchen includes a light-filled breakfast nook framed by floor-to-ceiling windows and skylights. It opens to the family room with a gas fireplace and deck access. A powder room completes the main level.
The upper level offers 3 bedrooms and 2 full bathrooms. The primary suite features a private balcony, a sitting room, a walk-in closet, and an en-suite bath with a skylight.
The updated walk-out lower level extends the home’s living space with a generous recreation room featuring a wet bar and brand-new LVP flooring. A full bathroom, versatile bonus room (perfect for an office, gym, or studio), laundry area, and ample storage complete this level.
Walk to the community swim club, tennis, parks, and more! Easy access to shopping, dining, entertainment, parks, and the Potomac River. Ideally positioned between Chain Bridge and the Key Bridge - perfect for commuters.
Don’t miss this rare opportunity to own in one of the DMV’s most desirable and secluded communities.
Contact an agent
Home facts
- Year built:1985
- Listing ID #:VAAR2060642
- Added:16 day(s) ago
- Updated:November 01, 2025 at 07:28 AM
Rooms and interior
- Bedrooms:3
- Total bathrooms:4
- Full bathrooms:3
- Half bathrooms:1
- Living area:2,736 sq. ft.
Heating and cooling
- Cooling:Central A/C
- Heating:Forced Air, Natural Gas
Structure and exterior
- Roof:Asphalt, Shingle
- Year built:1985
- Building area:2,736 sq. ft.
- Lot area:0.06 Acres
Schools
- High school:YORKTOWN
- Middle school:WILLIAMSBURG
- Elementary school:TAYLOR
Utilities
- Water:Public
- Sewer:Public Sewer
Finances and disclosures
- Price:$1,198,000
- Price per sq. ft.:$437.87
- Tax amount:$11,435 (2024)
New listings near 2697 Marcey Rd
- Coming Soon
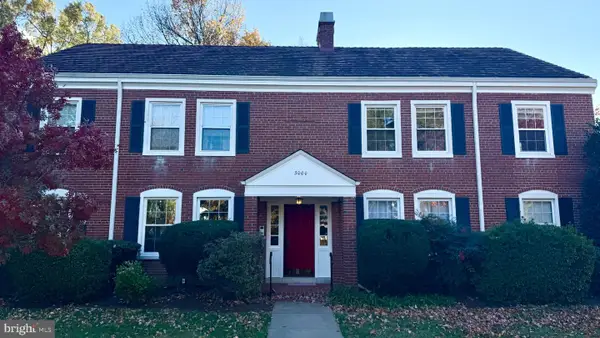 $450,000Coming Soon2 beds 1 baths
$450,000Coming Soon2 beds 1 baths3000 S Columbus St S #b2, ARLINGTON, VA 22206
MLS# VAAR2065598Listed by: CORCORAN MCENEARNEY - Coming Soon
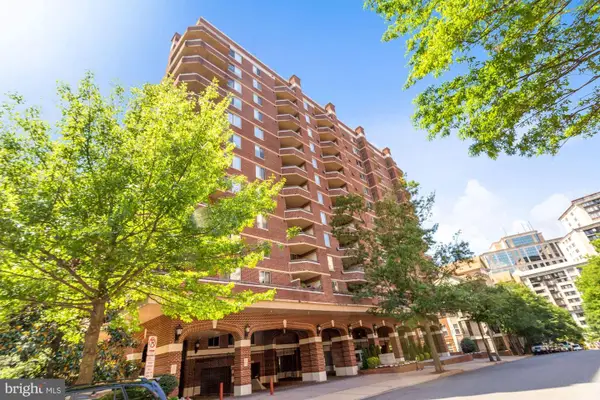 $874,000Coming Soon2 beds 2 baths
$874,000Coming Soon2 beds 2 baths1276 N Wayne St #704, ARLINGTON, VA 22201
MLS# VAAR2063420Listed by: KW METRO CENTER - Coming Soon
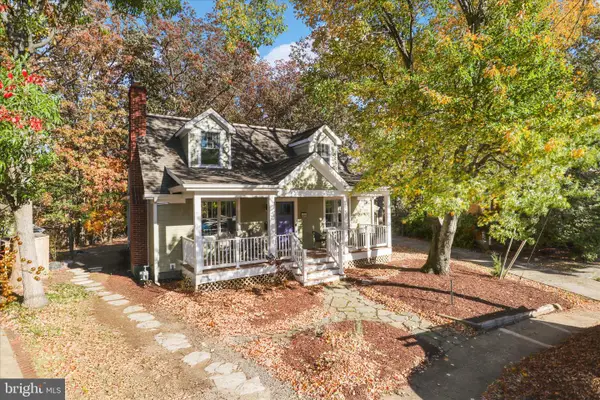 $1,250,000Coming Soon4 beds 3 baths
$1,250,000Coming Soon4 beds 3 baths2325 S Buchanan St, ARLINGTON, VA 22206
MLS# VAAR2065614Listed by: KW METRO CENTER - New
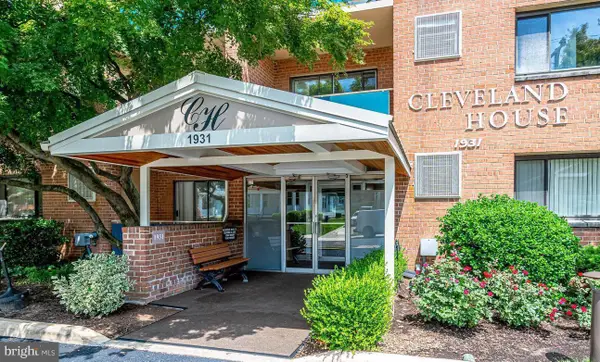 $210,000Active-- beds 1 baths389 sq. ft.
$210,000Active-- beds 1 baths389 sq. ft.1931 N Cleveland St #505, ARLINGTON, VA 22201
MLS# VAAR2065624Listed by: WEICHERT, REALTORS - New
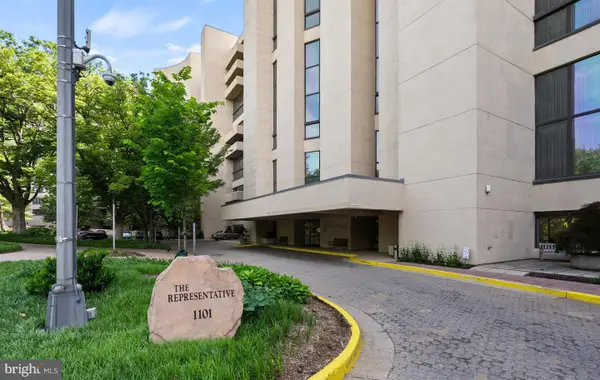 $670,000Active2 beds 2 baths1,530 sq. ft.
$670,000Active2 beds 2 baths1,530 sq. ft.1101 S Arlington Ridge Rd #313, ARLINGTON, VA 22202
MLS# VAAR2063160Listed by: KW METRO CENTER - New
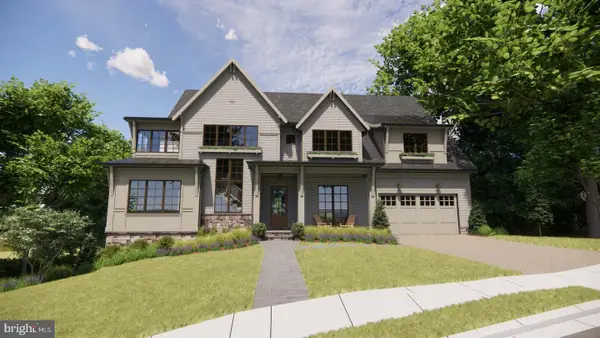 $5,295,000Active6 beds 9 baths6,238 sq. ft.
$5,295,000Active6 beds 9 baths6,238 sq. ft.3500 N Abingdon St, ARLINGTON, VA 22207
MLS# VAAR2065572Listed by: RE/MAX DISTINCTIVE REAL ESTATE, INC. - New
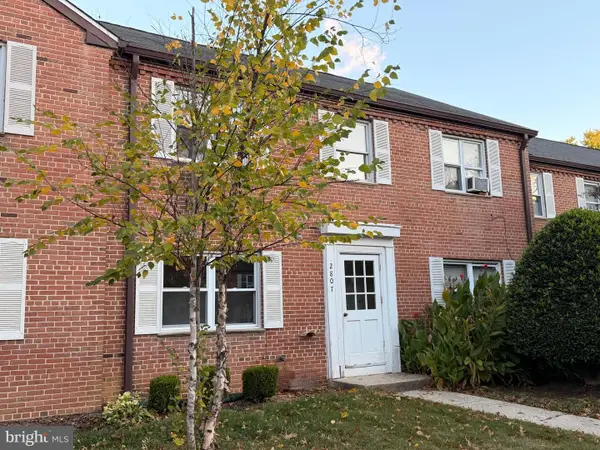 $399,900Active3 beds 1 baths962 sq. ft.
$399,900Active3 beds 1 baths962 sq. ft.2807 16th Rd S #a, ARLINGTON, VA 22204
MLS# VAAR2064958Listed by: COTTAGE STREET REALTY LLC - New
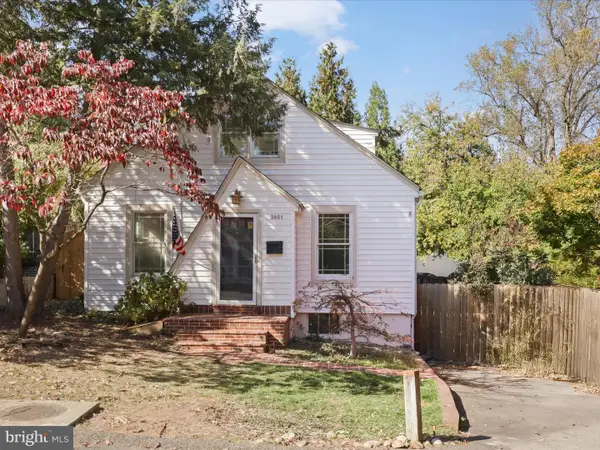 $875,000Active2 beds 1 baths1,105 sq. ft.
$875,000Active2 beds 1 baths1,105 sq. ft.3851 2nd St N, ARLINGTON, VA 22203
MLS# VAAR2065516Listed by: KW METRO CENTER - New
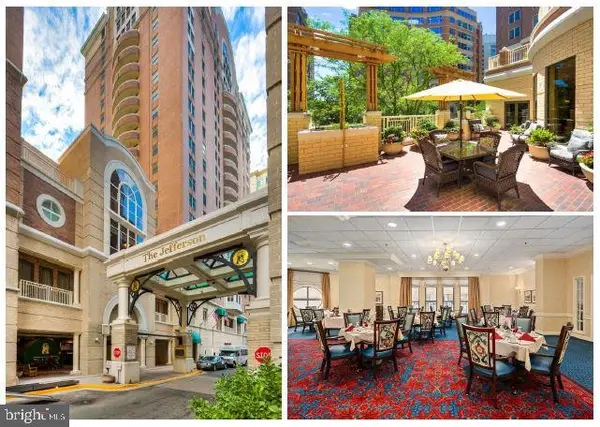 $120,000Active1 beds 1 baths686 sq. ft.
$120,000Active1 beds 1 baths686 sq. ft.900 N Taylor St #2110, ARLINGTON, VA 22203
MLS# VAAR2065176Listed by: SAMSON PROPERTIES - Open Sat, 11am to 2pmNew
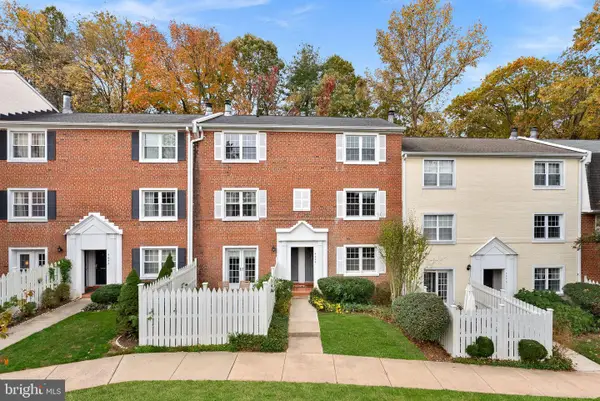 $405,000Active2 beds 1 baths875 sq. ft.
$405,000Active2 beds 1 baths875 sq. ft.4644 28th Rd S #c, ARLINGTON, VA 22206
MLS# VAAR2065526Listed by: PEARSON SMITH REALTY, LLC
