2713 24th Rd S #a & B, Arlington, VA 22206
Local realty services provided by:Better Homes and Gardens Real Estate Cassidon Realty
2713 24th Rd S #a & B,Arlington, VA 22206
$1,250,000
- 4 Beds
- 2 Baths
- 2,828 sq. ft.
- Single family
- Active
Listed by: omar s sherzai
Office: long & foster real estate, inc.
MLS#:VAAR2057526
Source:BRIGHTMLS
Price summary
- Price:$1,250,000
- Price per sq. ft.:$442.01
About this home
NEW PRICE!!! SEE LISTING FOR MULTIPLE FAMILY HOME ALSO-
Discover a unique investment opportunity in the heart of Arlington! This 0.36-acre, 3 parcel of land offers a blank canvas for your vision, whether you're looking to build your dream home or develop a lucrative rental property. With the potential for additional parcels available, this property is a rare find that can enhance your investment portfolio. Imagine the possibilities! This land is ideally situated in a vibrant community, providing easy access to local amenities, parks, and recreational areas. The surrounding neighborhood is known for its charm and appeal, making it an attractive location for future tenants or homeowners. The potential for appreciation in property value is significant, especially as the demand for housing continues to grow in this desirable area. Investors will appreciate the flexibility this land offers. The absence of an association fee means more savings for you, allowing for greater profit margins on your investment. With the existing structure, you have the freedom to design and build according to current market trends and demands. This is an opportunity to capitalize on the growing interest in new construction, catering to those seeking modern living spaces. Arlington is known for its strong rental market, making this land an ideal choice for investors looking to generate passive income. Seize this chance to invest in a piece of land that promises both immediate and long-term benefits. With a prime location and growth potential, this property could be a thriving investment. Your vision awaits!
Contact an agent
Home facts
- Year built:1929
- Listing ID #:VAAR2057526
- Added:197 day(s) ago
- Updated:December 31, 2025 at 02:48 PM
Rooms and interior
- Bedrooms:4
- Total bathrooms:2
- Full bathrooms:2
- Living area:2,828 sq. ft.
Heating and cooling
- Cooling:Ceiling Fan(s), Window Unit(s)
- Heating:Hot Water, Natural Gas
Structure and exterior
- Roof:Shingle
- Year built:1929
- Building area:2,828 sq. ft.
- Lot area:0.22 Acres
Schools
- High school:WAKEFIELD
- Middle school:GUNSTON
Utilities
- Water:Public
- Sewer:Public Sewer
Finances and disclosures
- Price:$1,250,000
- Price per sq. ft.:$442.01
- Tax amount:$8,739 (2024)
New listings near 2713 24th Rd S #a & B
- Coming Soon
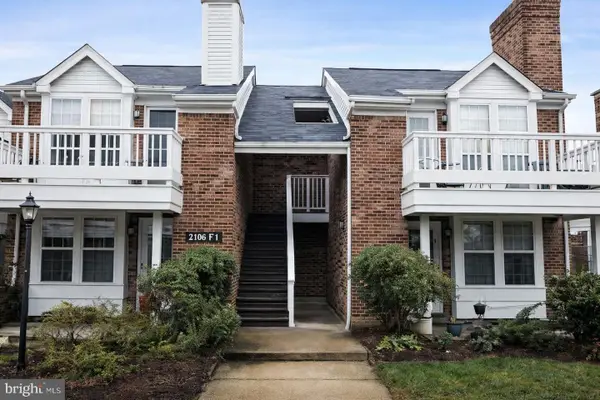 $330,000Coming Soon1 beds 1 baths
$330,000Coming Soon1 beds 1 baths2590 S Arlington Mill Dr #f, ARLINGTON, VA 22206
MLS# VAAR2067200Listed by: TTR SOTHEBY'S INTERNATIONAL REALTY 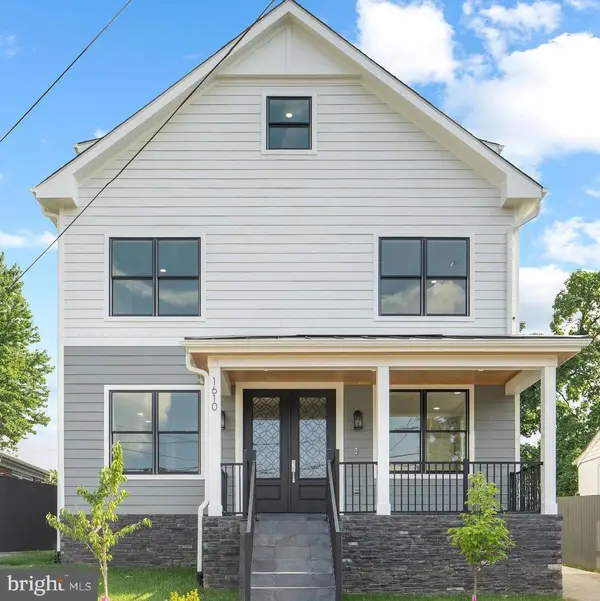 $1,350,000Pending3 beds 5 baths2,905 sq. ft.
$1,350,000Pending3 beds 5 baths2,905 sq. ft.1600 12th St S, ARLINGTON, VA 22204
MLS# VAAR2067072Listed by: CASEY MARGENAU FINE HOMES AND ESTATES LLC- Coming SoonOpen Sat, 2 to 4pm
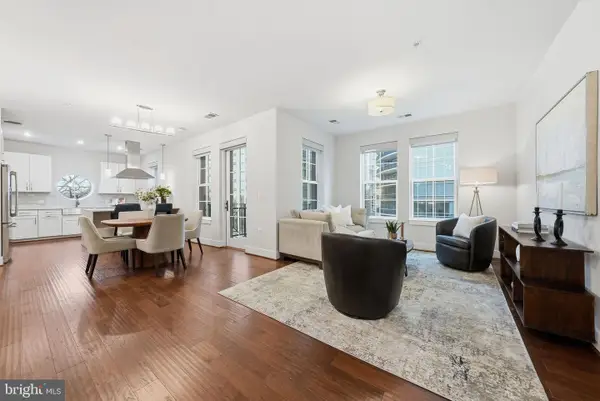 $1,100,000Coming Soon2 beds 3 baths
$1,100,000Coming Soon2 beds 3 baths1411 Key Blvd #505, ARLINGTON, VA 22209
MLS# VAAR2067138Listed by: COMPASS - New
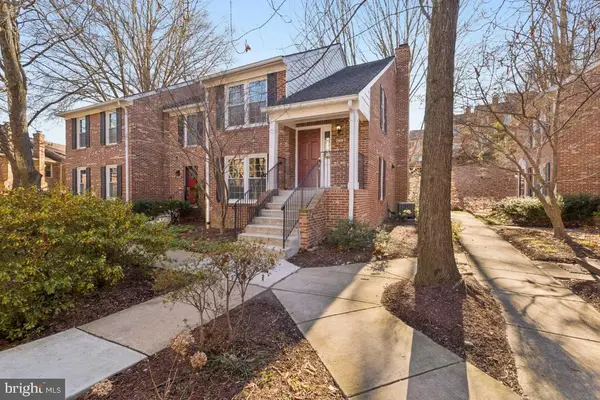 $774,990Active3 beds 4 baths2,019 sq. ft.
$774,990Active3 beds 4 baths2,019 sq. ft.2452 S Walter Reed Dr #3, ARLINGTON, VA 22206
MLS# VAAR2067148Listed by: RE/MAX GATEWAY, LLC - Coming SoonOpen Sat, 12 to 2pm
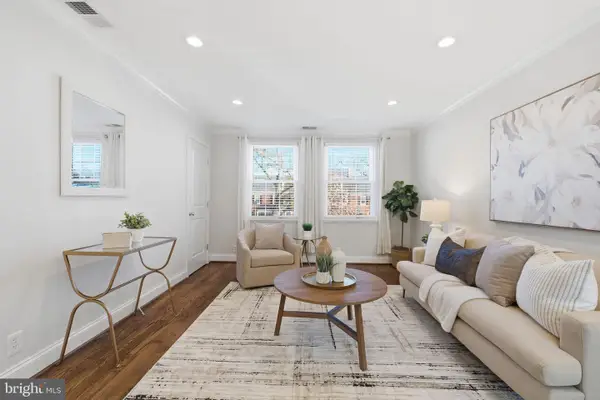 $349,900Coming Soon1 beds 1 baths
$349,900Coming Soon1 beds 1 baths4218 35th St S #b1, ARLINGTON, VA 22206
MLS# VAAR2067154Listed by: REAL BROKER, LLC - Coming Soon
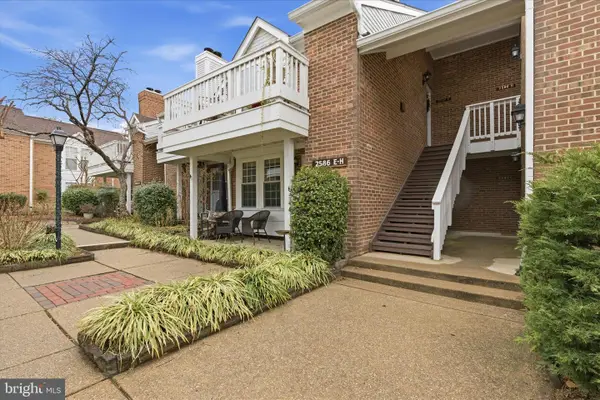 $315,000Coming Soon1 beds 1 baths
$315,000Coming Soon1 beds 1 baths2586-e S Arlington Mill Dr #e, ARLINGTON, VA 22206
MLS# VAAR2067120Listed by: REAL BROKER, LLC - New
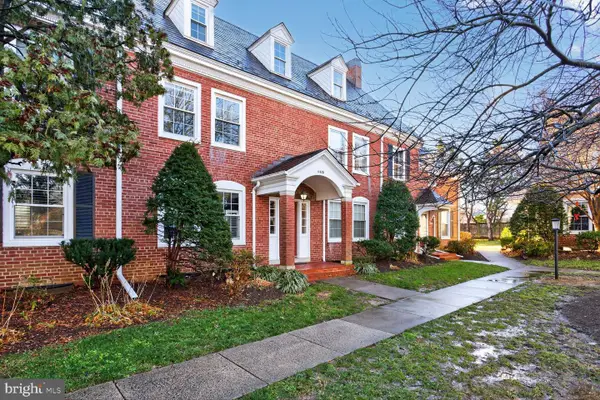 $545,000Active2 beds 2 baths711 sq. ft.
$545,000Active2 beds 2 baths711 sq. ft.4426 36th St S #b2, ARLINGTON, VA 22206
MLS# VAAR2067144Listed by: LONG & FOSTER REAL ESTATE, INC. - Coming Soon
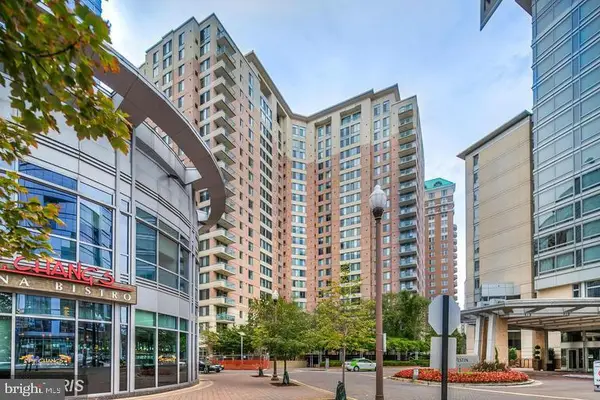 $699,900Coming Soon2 beds 2 baths
$699,900Coming Soon2 beds 2 baths851 N Glebe Rd N #417, ARLINGTON, VA 22203
MLS# VAAR2067146Listed by: RE/MAX ALLEGIANCE - New
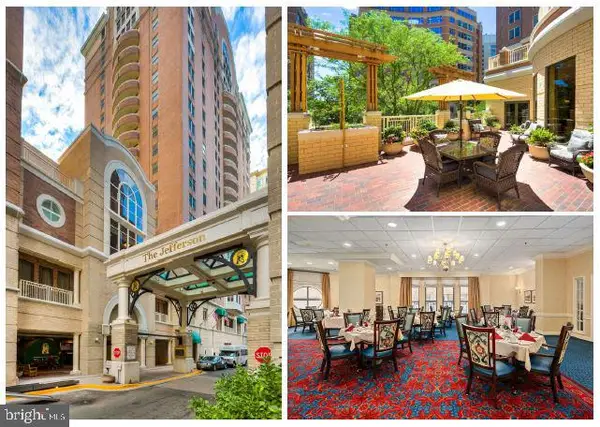 $399,000Active2 beds 2 baths981 sq. ft.
$399,000Active2 beds 2 baths981 sq. ft.900 N Taylor St #625, ARLINGTON, VA 22203
MLS# VAAR2067140Listed by: SAMSON PROPERTIES - New
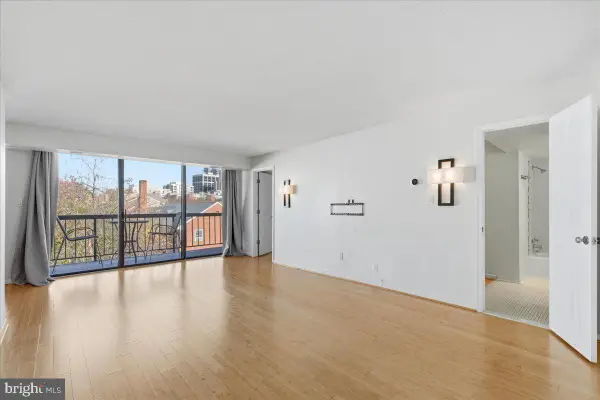 $395,000Active1 beds 1 baths754 sq. ft.
$395,000Active1 beds 1 baths754 sq. ft.1401 N Rhodes St #503, ARLINGTON, VA 22209
MLS# VAAR2067108Listed by: ARLINGTON REALTY, INC.
