2904 13th Rd S #301, Arlington, VA 22204
Local realty services provided by:Better Homes and Gardens Real Estate Cassidon Realty
Listed by: luis ipanaque, mercy f lugo-struthers
Office: casals realtors
MLS#:VAAR2064196
Source:BRIGHTMLS
Price summary
- Price:$359,899
- Price per sq. ft.:$411.31
About this home
Welcome to the Commons of Arlington, where timeless charm meets modern living in this beautifully appointed 2-bedroom, 1-bath condo. Perfectly situated just off Columbia Pike near the Pentagon, this home offers the ideal blend of comfort, style, and unbeatable convenience.
Inside, original oak hardwood floors, solid wood doors, and classic brass doorknobs set the stage with character and warmth. The inviting living room centers around a cozy wood-burning fireplace with a slate and marble hearth, while a tray ceiling and skylight bathe the space in natural light. Enjoy dinners in the separate dining room, and cook with ease in the updated kitchen featuring brand-new quartz countertops and a sleek tile backsplash.
The bathroom pairs vintage charm with a modern touch, offering original tile alongside an updated vanity. Freshly painted throughout and truly move-in ready, this home also includes a private storage unit for added convenience.
Life at the Commons of Arlington comes with outstanding amenities, swim in the sparkling outdoor pool, recharge in the fitness center with sauna, stroll through beautifully landscaped grounds, or take advantage of the pristine laundry facilities and on-site maintenance that keep everything effortless.
Located in the heart of the vibrant Columbia Pike corridor, you’ll be just minutes from DC, Metro access, and an endless variety of dining, shopping, and entertainment options right at your doorstep. This home is more than just a place to live, it’s a lifestyle of comfort, connection, and convenience. Welcome home!
Contact an agent
Home facts
- Year built:1948
- Listing ID #:VAAR2064196
- Added:92 day(s) ago
- Updated:December 31, 2025 at 02:46 PM
Rooms and interior
- Bedrooms:2
- Total bathrooms:1
- Full bathrooms:1
- Living area:875 sq. ft.
Heating and cooling
- Cooling:Central A/C
- Heating:Electric, Forced Air, Heat Pump(s)
Structure and exterior
- Year built:1948
- Building area:875 sq. ft.
Schools
- High school:WAKEFIELD
- Middle school:JEFFERSON
- Elementary school:DREW
Utilities
- Water:Public
- Sewer:Public Sewer
Finances and disclosures
- Price:$359,899
- Price per sq. ft.:$411.31
- Tax amount:$3,503 (2025)
New listings near 2904 13th Rd S #301
- Coming Soon
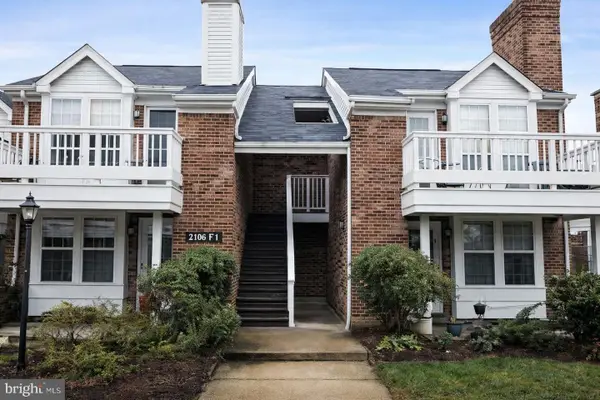 $330,000Coming Soon1 beds 1 baths
$330,000Coming Soon1 beds 1 baths2590 S Arlington Mill Dr #f, ARLINGTON, VA 22206
MLS# VAAR2067200Listed by: TTR SOTHEBY'S INTERNATIONAL REALTY 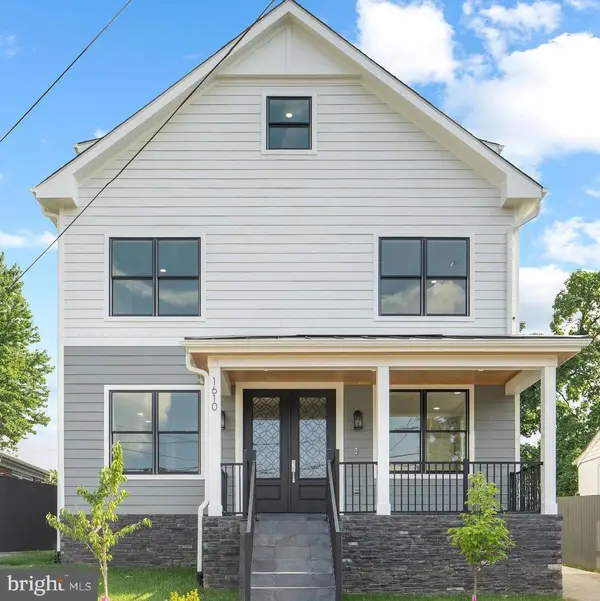 $1,350,000Pending3 beds 5 baths2,905 sq. ft.
$1,350,000Pending3 beds 5 baths2,905 sq. ft.1600 12th St S, ARLINGTON, VA 22204
MLS# VAAR2067072Listed by: CASEY MARGENAU FINE HOMES AND ESTATES LLC- Coming SoonOpen Sat, 2 to 4pm
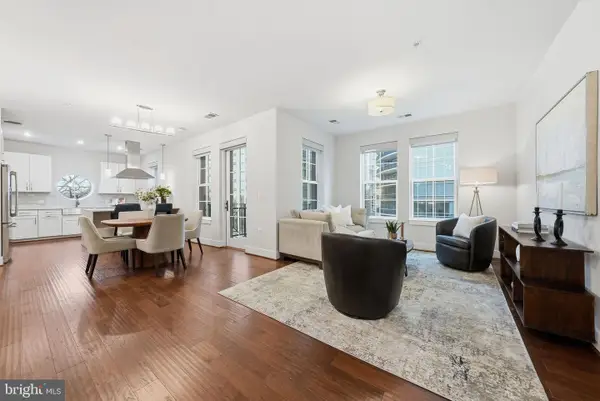 $1,100,000Coming Soon2 beds 3 baths
$1,100,000Coming Soon2 beds 3 baths1411 Key Blvd #505, ARLINGTON, VA 22209
MLS# VAAR2067138Listed by: COMPASS - New
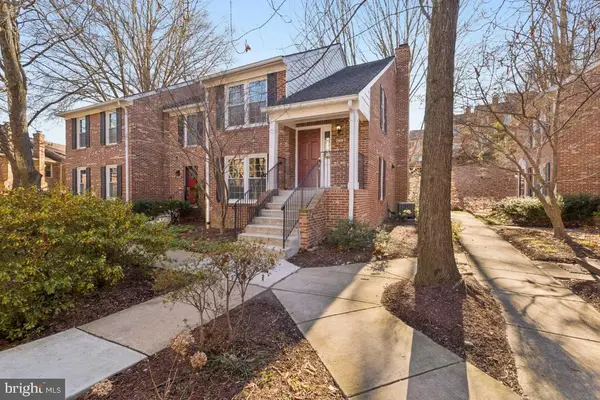 $774,990Active3 beds 4 baths2,019 sq. ft.
$774,990Active3 beds 4 baths2,019 sq. ft.2452 S Walter Reed Dr #3, ARLINGTON, VA 22206
MLS# VAAR2067148Listed by: RE/MAX GATEWAY, LLC - Coming SoonOpen Sat, 12 to 2pm
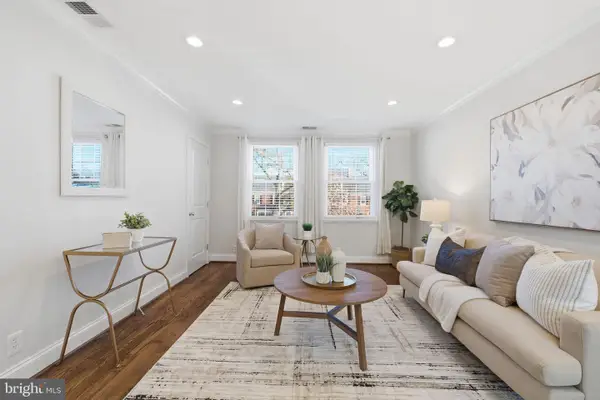 $349,900Coming Soon1 beds 1 baths
$349,900Coming Soon1 beds 1 baths4218 35th St S #b1, ARLINGTON, VA 22206
MLS# VAAR2067154Listed by: REAL BROKER, LLC - Coming Soon
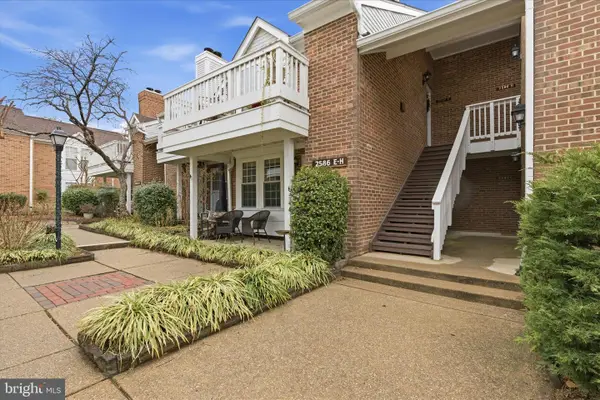 $315,000Coming Soon1 beds 1 baths
$315,000Coming Soon1 beds 1 baths2586-e S Arlington Mill Dr #e, ARLINGTON, VA 22206
MLS# VAAR2067120Listed by: REAL BROKER, LLC - New
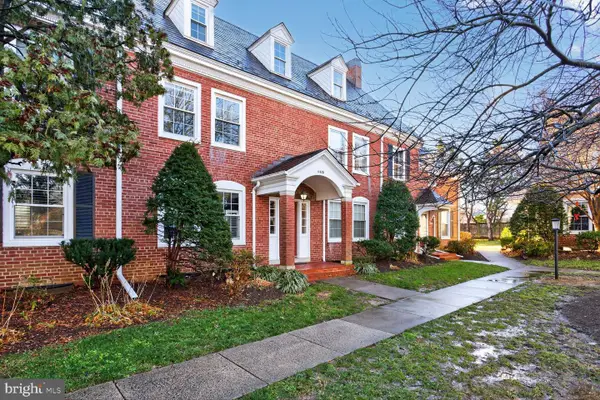 $545,000Active2 beds 2 baths711 sq. ft.
$545,000Active2 beds 2 baths711 sq. ft.4426 36th St S #b2, ARLINGTON, VA 22206
MLS# VAAR2067144Listed by: LONG & FOSTER REAL ESTATE, INC. - Coming Soon
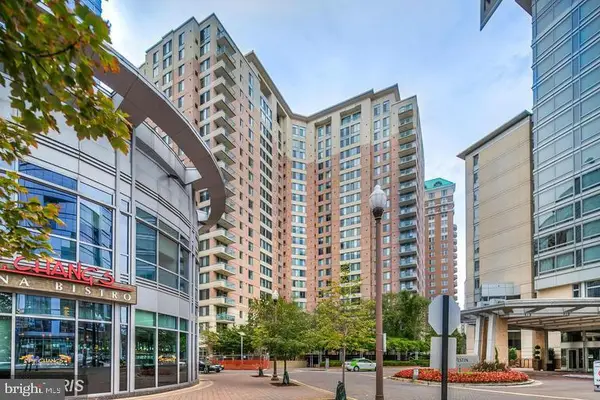 $699,900Coming Soon2 beds 2 baths
$699,900Coming Soon2 beds 2 baths851 N Glebe Rd N #417, ARLINGTON, VA 22203
MLS# VAAR2067146Listed by: RE/MAX ALLEGIANCE - New
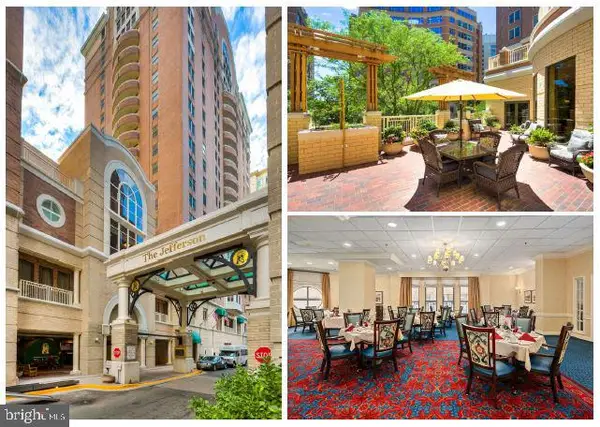 $399,000Active2 beds 2 baths981 sq. ft.
$399,000Active2 beds 2 baths981 sq. ft.900 N Taylor St #625, ARLINGTON, VA 22203
MLS# VAAR2067140Listed by: SAMSON PROPERTIES - New
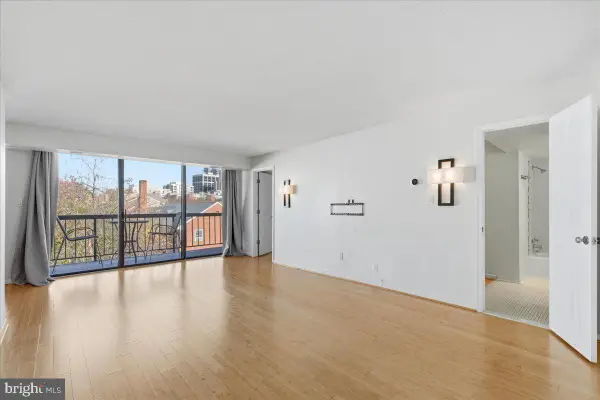 $395,000Active1 beds 1 baths754 sq. ft.
$395,000Active1 beds 1 baths754 sq. ft.1401 N Rhodes St #503, ARLINGTON, VA 22209
MLS# VAAR2067108Listed by: ARLINGTON REALTY, INC.
