2933 N Nottingham St, Arlington, VA 22207
Local realty services provided by:Better Homes and Gardens Real Estate Murphy & Co.
2933 N Nottingham St,Arlington, VA 22207
$3,395,000
- 6 Beds
- 8 Baths
- 7,122 sq. ft.
- Single family
- Pending
Listed by: scott c shawkey
Office: keller williams realty
MLS#:VAAR2046206
Source:BRIGHTMLS
Price summary
- Price:$3,395,000
- Price per sq. ft.:$476.69
About this home
Open house will be held at a completed model home located at 5301 31st Road N, Arlington. Delivery Spring-Summer 2025. Contact listing agent to schedule a tour one of our amazing similar models. Classic beauty meets functionality with the next groundbreaking Luxury Home from highly acclaimed Whitestone Custom Homes! This Traditional Four-Square home boasts 4 levels with 7100 square feet of thoughtfully curated workmanship featuring 6 bedrooms, 6 full baths and 2 half baths. 4 Bedrooms on the upper level as well as a full 4th floor loft suite. A Sun-filled Study celebrates the art of working at home and the exquisite Gourmet Kitchen boasts chef's-grade Sub-Zero & Wolf Appliances, premium custom cabinetry and Quartz countertops, a large food Pantry, and an adjoining Breakfast Room. The Gourmet kitchen will open to a Sunny Family Room with coffered ceiling and fireplace and built ins. There is a well-appointed Butlers Pantry leading into a Formal Dining Room as well as the signature Whitestone screened-in dream porch with flagstone flooring, radiant overhead heaters, speakers and a charming outdoor stone & gas fireplace. The plan offers an Optional elevator and plenty of unique spaces. The Attached Garage feature ultra-quiet door openers and an electric-auto charging outlet. The Primary Retreat is spectacular, with an abundance of natural light, generous walk-in closets, and a sumptuous Master Bath with a heated floor. The Lower Level will absolutely impress with a well-appointed Recreation Room with Wet Bar, Spacious Exercise Room, Game Area, and a Bedroom Suite with full bath. There is a generous Storage Room with space for an optional Wine Cellar. The exterior facade includes Hardi-Plank clapboard siding, water table, CertainTeed Landmark 30-year architectural shingles, a generous oversized front porch accented by two Bevolo Gas Lanterns, and aluminum 1/2 round gutters & downspouts. There is a stone-paver driveway as well as an Outdoor Lighting Package, and the Premium landscaping is included and easily maintained by Underground Irrigation. Energy Saving Features include 2x6 framing for better structural rigidity and higher levels of insulation, Marvin premium windows and a Multi-zone High efficiency HVAC system. This premier North Arlington property features a private large backyard and is just steps from Nottingham Elementary School, park & ballfield and offers an easy commute into Washington DC, Arlington business districts and Tysons Corner. There is direct access to two airports and the neighborhood is close to the outstanding Arlington schools, shopping areas and multiple parks. Whitestone Custom Homes is very well known in the community as the prolific go-to custom luxury home builder offering the very finest in quality construction, beautiful and creative designs and the highest level of customer service. Contact us to personalize this exciting new home. There is still time to make choices. Please call lister to arrange a visit to tour one of our finished homes and meet the builder!
Contact an agent
Home facts
- Year built:2025
- Listing ID #:VAAR2046206
- Added:533 day(s) ago
- Updated:December 31, 2025 at 08:57 AM
Rooms and interior
- Bedrooms:6
- Total bathrooms:8
- Full bathrooms:6
- Half bathrooms:2
- Living area:7,122 sq. ft.
Heating and cooling
- Cooling:Central A/C
- Heating:Forced Air, Natural Gas
Structure and exterior
- Roof:Architectural Shingle
- Year built:2025
- Building area:7,122 sq. ft.
- Lot area:0.25 Acres
Schools
- High school:YORKTOWN
- Middle school:WILLIAMSBURG
- Elementary school:NOTTINGHAM
Utilities
- Water:Public
- Sewer:Public Sewer
Finances and disclosures
- Price:$3,395,000
- Price per sq. ft.:$476.69
- Tax amount:$10,106 (2024)
New listings near 2933 N Nottingham St
- Coming Soon
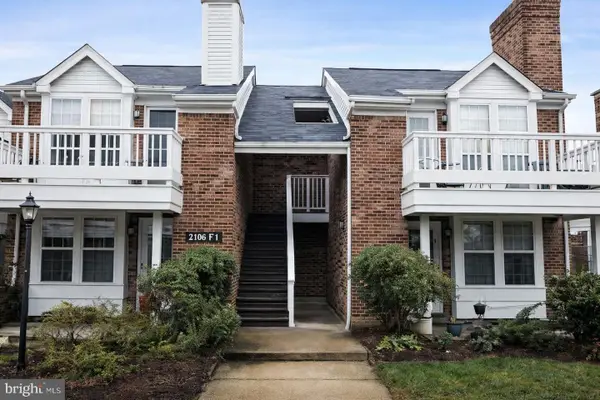 $330,000Coming Soon1 beds 1 baths
$330,000Coming Soon1 beds 1 baths2590 S Arlington Mill Dr #f, ARLINGTON, VA 22206
MLS# VAAR2067200Listed by: TTR SOTHEBY'S INTERNATIONAL REALTY 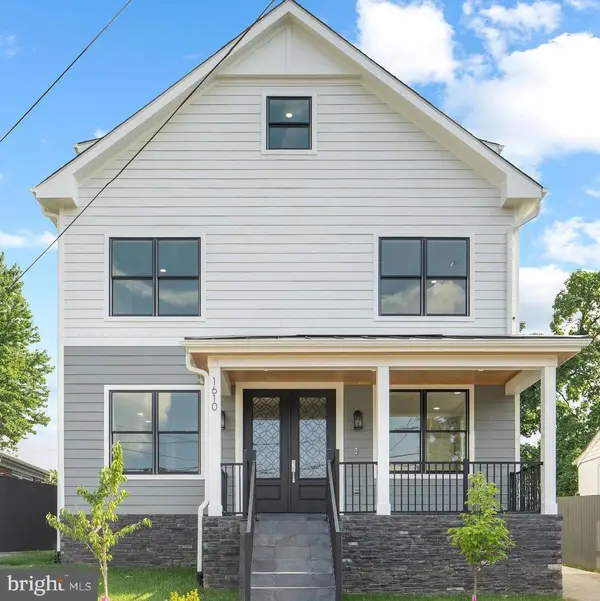 $1,350,000Pending3 beds 5 baths2,905 sq. ft.
$1,350,000Pending3 beds 5 baths2,905 sq. ft.1600 12th St S, ARLINGTON, VA 22204
MLS# VAAR2067072Listed by: CASEY MARGENAU FINE HOMES AND ESTATES LLC- Coming SoonOpen Sat, 2 to 4pm
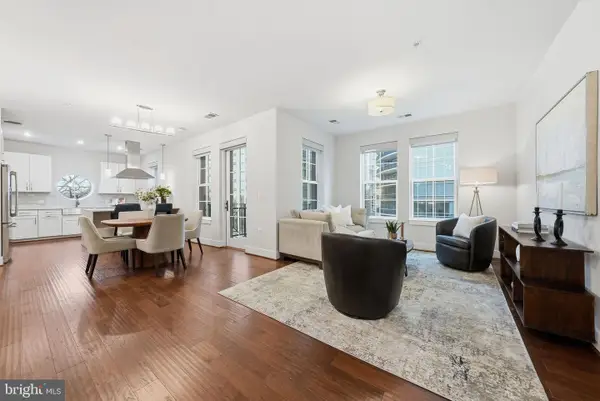 $1,100,000Coming Soon2 beds 3 baths
$1,100,000Coming Soon2 beds 3 baths1411 Key Blvd #505, ARLINGTON, VA 22209
MLS# VAAR2067138Listed by: COMPASS - New
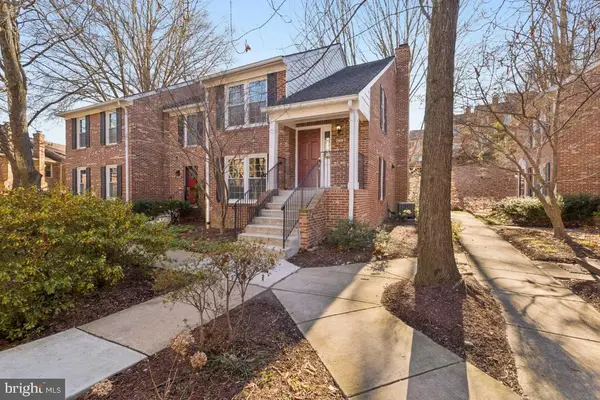 $774,990Active3 beds 4 baths2,019 sq. ft.
$774,990Active3 beds 4 baths2,019 sq. ft.2452 S Walter Reed Dr #3, ARLINGTON, VA 22206
MLS# VAAR2067148Listed by: RE/MAX GATEWAY, LLC - Coming SoonOpen Sat, 12 to 2pm
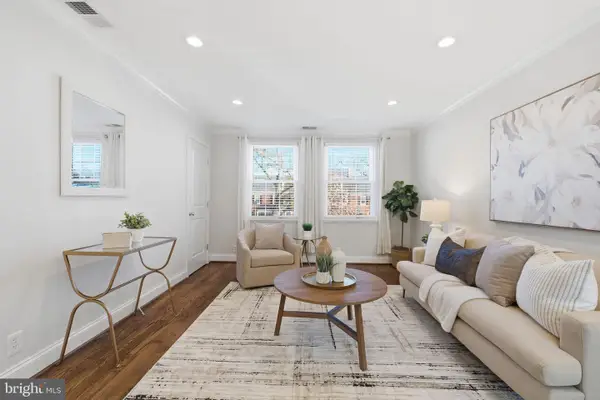 $349,900Coming Soon1 beds 1 baths
$349,900Coming Soon1 beds 1 baths4218 35th St S #b1, ARLINGTON, VA 22206
MLS# VAAR2067154Listed by: REAL BROKER, LLC - Coming Soon
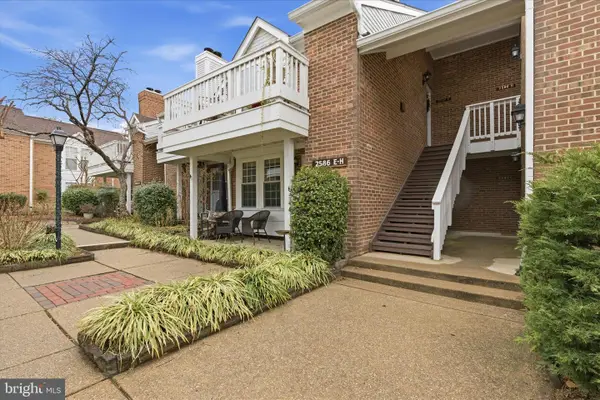 $315,000Coming Soon1 beds 1 baths
$315,000Coming Soon1 beds 1 baths2586-e S Arlington Mill Dr #e, ARLINGTON, VA 22206
MLS# VAAR2067120Listed by: REAL BROKER, LLC - New
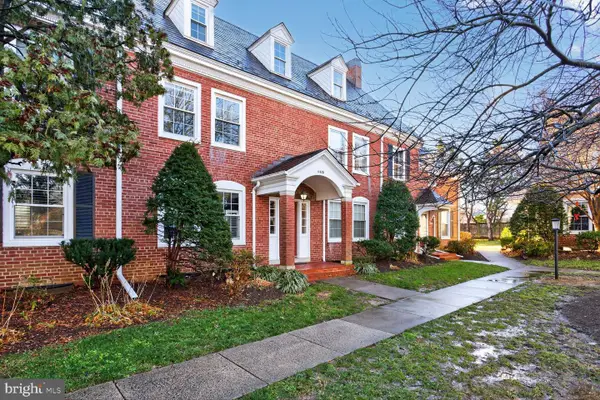 $545,000Active2 beds 2 baths711 sq. ft.
$545,000Active2 beds 2 baths711 sq. ft.4426 36th St S #b2, ARLINGTON, VA 22206
MLS# VAAR2067144Listed by: LONG & FOSTER REAL ESTATE, INC. - Coming Soon
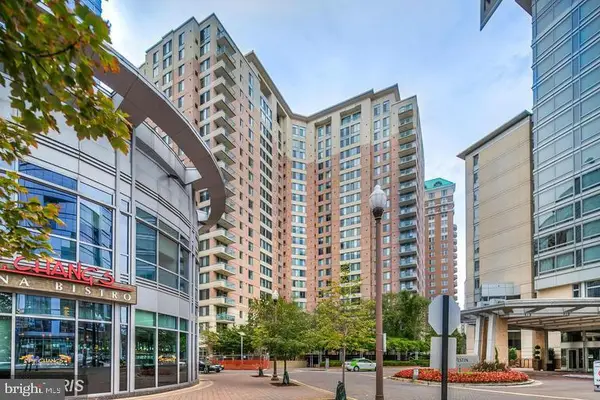 $699,900Coming Soon2 beds 2 baths
$699,900Coming Soon2 beds 2 baths851 N Glebe Rd N #417, ARLINGTON, VA 22203
MLS# VAAR2067146Listed by: RE/MAX ALLEGIANCE - New
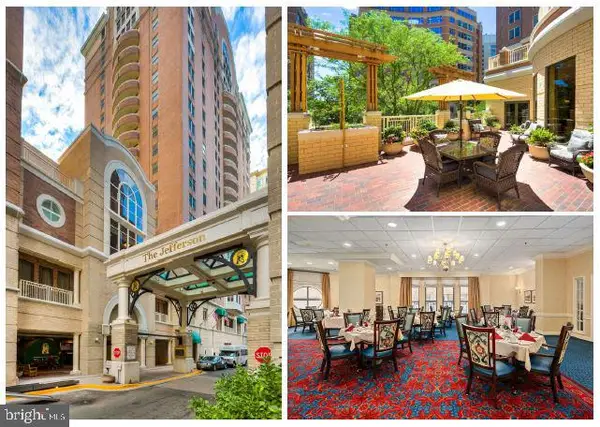 $399,000Active2 beds 2 baths981 sq. ft.
$399,000Active2 beds 2 baths981 sq. ft.900 N Taylor St #625, ARLINGTON, VA 22203
MLS# VAAR2067140Listed by: SAMSON PROPERTIES - New
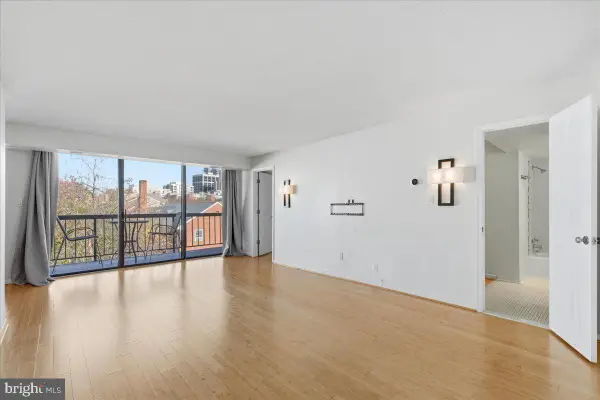 $395,000Active1 beds 1 baths754 sq. ft.
$395,000Active1 beds 1 baths754 sq. ft.1401 N Rhodes St #503, ARLINGTON, VA 22209
MLS# VAAR2067108Listed by: ARLINGTON REALTY, INC.
