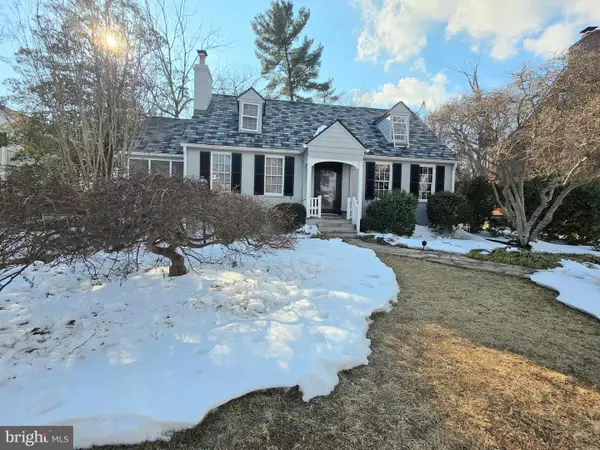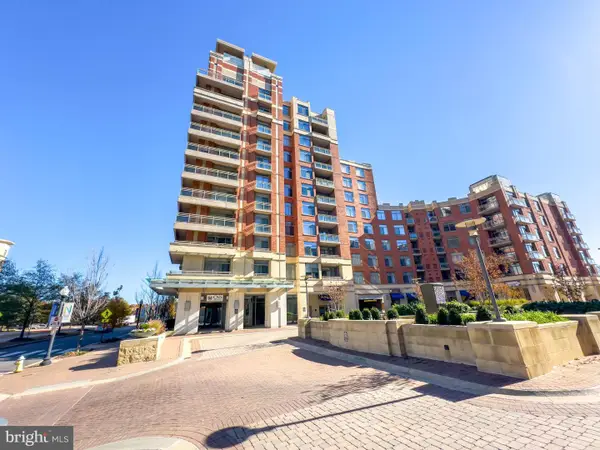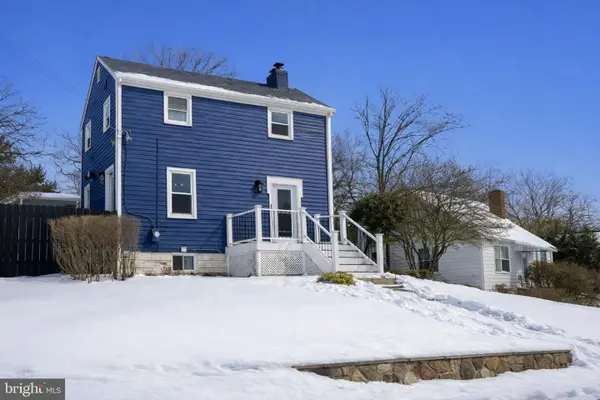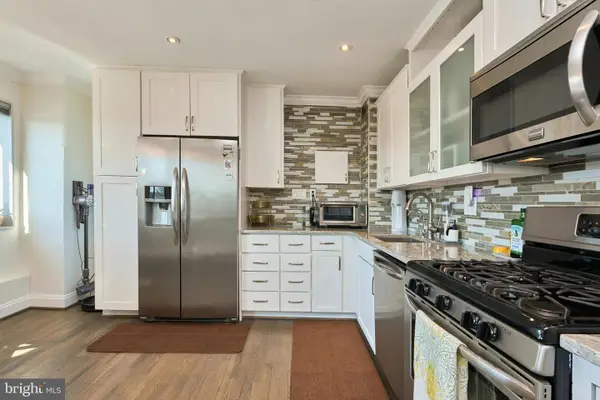3019 N Tuckahoe St, Arlington, VA 22213
Local realty services provided by:Better Homes and Gardens Real Estate Reserve
3019 N Tuckahoe St,Arlington, VA 22213
$1,199,000
- 3 Beds
- 2 Baths
- 1,376 sq. ft.
- Single family
- Pending
Listed by: james d corry
Office: kw metro center
MLS#:VAAR2061372
Source:BRIGHTMLS
Price summary
- Price:$1,199,000
- Price per sq. ft.:$871.37
About this home
Explore the potential of this 12,000 sq. ft. R10 zoned lot located at 3019 N Tuckahoe, situated in a desirable area near the border of Falls Church and Arlington. This spacious lot (see attached plat for details) offers an opportunity for buyers or developers to create a custom home in a well-established neighborhood.
Key Features:
Lot Size: 12,000 sq. ft., zoned R10, suitable for residential development (subject to local zoning regulations).
Location: Conveniently located near major commuter routes, providing easy access to the greater Washington, D.C. area.
Nearby Amenities: Close to local shopping, dining, and recreational options.
Neighborhood: Offers a balance of suburban tranquility and proximity to urban conveniences.
This lot presents a unique opportunity to design and build a home tailored to your preferences, subject to local permitting and zoning requirements. Please contact listing agent to walk the lot.
Contact an agent
Home facts
- Year built:1951
- Listing ID #:VAAR2061372
- Added:205 day(s) ago
- Updated:February 11, 2026 at 08:32 AM
Rooms and interior
- Bedrooms:3
- Total bathrooms:2
- Full bathrooms:1
- Half bathrooms:1
- Living area:1,376 sq. ft.
Heating and cooling
- Cooling:Central A/C
- Heating:Central, Electric
Structure and exterior
- Year built:1951
- Building area:1,376 sq. ft.
- Lot area:0.28 Acres
Schools
- High school:YORKTOWN
- Middle school:WILLIAMSBURG
- Elementary school:NOTTINGHAM
Utilities
- Water:Public
- Sewer:Public Sewer
Finances and disclosures
- Price:$1,199,000
- Price per sq. ft.:$871.37
- Tax amount:$9,890 (2024)
New listings near 3019 N Tuckahoe St
 $1,995,000Active3 beds 5 baths2,979 sq. ft.
$1,995,000Active3 beds 5 baths2,979 sq. ft.1922 S Arlington Ridge Rd, ARLINGTON, VA 22202
MLS# VAAR2067656Listed by: ARLINGTON REALTY, INC.- Coming Soon
 $1,370,000Coming Soon3 beds 3 baths
$1,370,000Coming Soon3 beds 3 baths3916 Military Rd, ARLINGTON, VA 22207
MLS# VAAR2068652Listed by: KAGA REALTY GROUP LLC - New
 $489,900Active1 beds 1 baths824 sq. ft.
$489,900Active1 beds 1 baths824 sq. ft.3650 S Glebe Rd S #344, ARLINGTON, VA 22202
MLS# VAAR2068558Listed by: NATIONAL REALTY, LLC - Coming Soon
 $850,000Coming Soon3 beds 2 baths
$850,000Coming Soon3 beds 2 baths2213 S Dinwiddie St, ARLINGTON, VA 22206
MLS# VAAR2068434Listed by: EXP REALTY, LLC - Coming SoonOpen Sat, 2 to 4pm
 $307,000Coming Soon1 beds 1 baths
$307,000Coming Soon1 beds 1 baths1300 S Arlington Ridge Rd #504, ARLINGTON, VA 22202
MLS# VAAR2068638Listed by: KW METRO CENTER - Coming SoonOpen Fri, 5 to 7pm
 $372,999Coming Soon1 beds 1 baths
$372,999Coming Soon1 beds 1 baths1414 S Barton St S #453, ARLINGTON, VA 22204
MLS# VAAR2068302Listed by: RLAH @PROPERTIES - Open Sun, 12 to 2pmNew
 $375,000Active2 beds 1 baths756 sq. ft.
$375,000Active2 beds 1 baths756 sq. ft.2600 16th St S #686, ARLINGTON, VA 22204
MLS# VAAR2066422Listed by: COMPASS - Coming Soon
 $1,150,000Coming Soon3 beds 3 baths
$1,150,000Coming Soon3 beds 3 baths727 26th St S, ARLINGTON, VA 22202
MLS# VAAR2068584Listed by: VARITY HOMES - New
 $134,000Active-- beds 1 baths383 sq. ft.
$134,000Active-- beds 1 baths383 sq. ft.1121 Arlington Blvd #110, ARLINGTON, VA 22209
MLS# VAAR2068112Listed by: COMPASS - Open Sat, 1 to 3:30pmNew
 $499,990Active2 beds 2 baths986 sq. ft.
$499,990Active2 beds 2 baths986 sq. ft.6940 Fairfax Dr #406, ARLINGTON, VA 22213
MLS# VAAR2068230Listed by: EXP REALTY, LLC

