3050 S Buchanan St S #a2, Arlington, VA 22206
Local realty services provided by:Better Homes and Gardens Real Estate Premier
Listed by: richard a. bosl
Office: kw metro center
MLS#:VAAR2062032
Source:BRIGHTMLS
Price summary
- Price:$539,000
- Price per sq. ft.:$314.84
About this home
Open House Sat & Sun Dec 13th & 14th from 2:00-4:00pm *** Rarely available, this sought-after Monticello model offers over 1,700 sq. ft. across two bright and versatile levels. The main floor welcomes you with hardwood floors, a sun-filled eat-in kitchen, and an open living/dining space that’s perfect for entertaining. Step outside to your private fenced courtyard or enjoy the balcony with direct garden access—plus extra green space just beyond the fence.
The lower level provides incredible flexibility with a separate entrance, full bath, den, bonus room (potential legal bedroom with added egress), and a utility/workshop area with full-size washer and dryer—ideal for guests, roommates, or a home office setup.
Two unassigned parking spaces are included, and you’ll love Fairlington’s lifestyle amenities: multiple swimming pools, tennis courts, a community center, EV charging stations, and more. All just minutes to Shirlington, Bradlee Shopping Center, and convenient commuter routes.
This home is ready for your personal updates—an amazing opportunity to create the space you’ve been looking for. Fantastic value in one of Arlington’s most popular communities!
Contact an agent
Home facts
- Year built:1944
- Listing ID #:VAAR2062032
- Added:145 day(s) ago
- Updated:December 31, 2025 at 02:48 PM
Rooms and interior
- Bedrooms:1
- Total bathrooms:2
- Full bathrooms:2
- Living area:1,712 sq. ft.
Heating and cooling
- Cooling:Central A/C
- Heating:Electric, Forced Air
Structure and exterior
- Year built:1944
- Building area:1,712 sq. ft.
Schools
- High school:WAKEFIELD
Utilities
- Water:Public
- Sewer:Public Sewer
Finances and disclosures
- Price:$539,000
- Price per sq. ft.:$314.84
- Tax amount:$5,836 (2025)
New listings near 3050 S Buchanan St S #a2
- Coming Soon
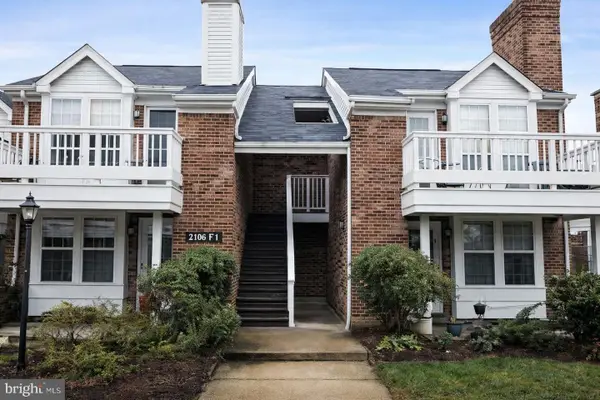 $330,000Coming Soon1 beds 1 baths
$330,000Coming Soon1 beds 1 baths2590 S Arlington Mill Dr #f, ARLINGTON, VA 22206
MLS# VAAR2067200Listed by: TTR SOTHEBY'S INTERNATIONAL REALTY 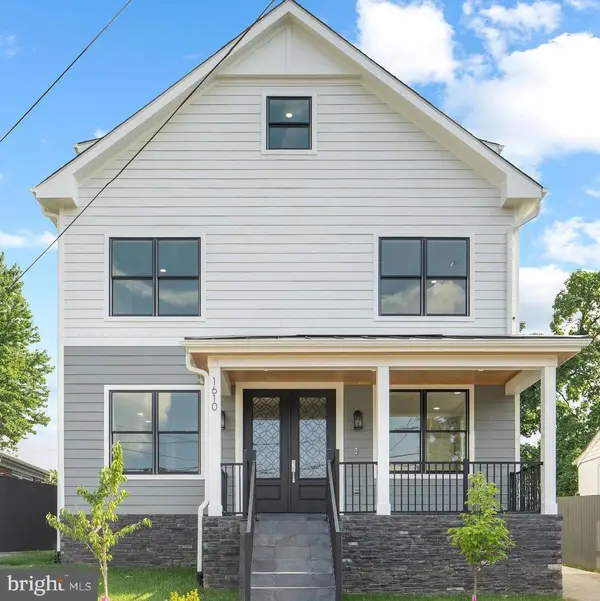 $1,350,000Pending3 beds 5 baths2,905 sq. ft.
$1,350,000Pending3 beds 5 baths2,905 sq. ft.1600 12th St S, ARLINGTON, VA 22204
MLS# VAAR2067072Listed by: CASEY MARGENAU FINE HOMES AND ESTATES LLC- Coming SoonOpen Sat, 2 to 4pm
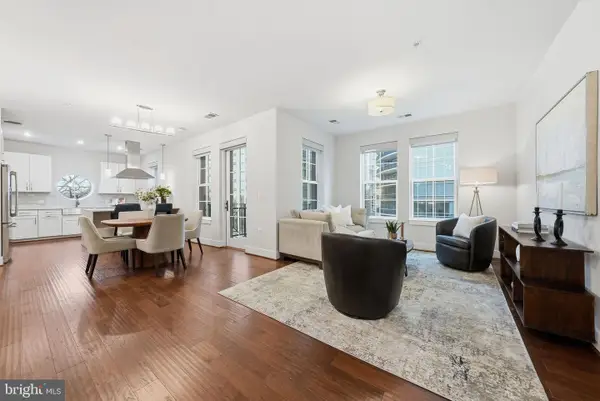 $1,100,000Coming Soon2 beds 3 baths
$1,100,000Coming Soon2 beds 3 baths1411 Key Blvd #505, ARLINGTON, VA 22209
MLS# VAAR2067138Listed by: COMPASS - New
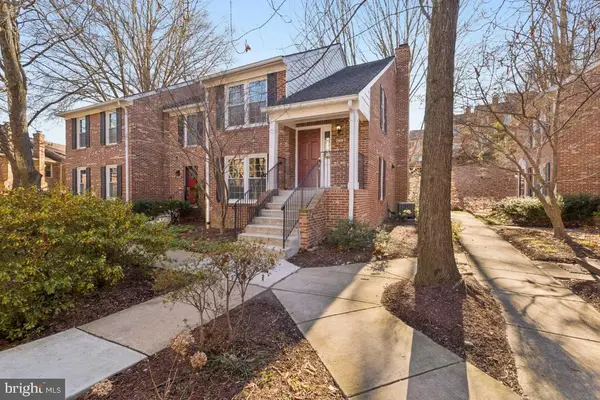 $774,990Active3 beds 4 baths2,019 sq. ft.
$774,990Active3 beds 4 baths2,019 sq. ft.2452 S Walter Reed Dr #3, ARLINGTON, VA 22206
MLS# VAAR2067148Listed by: RE/MAX GATEWAY, LLC - Coming SoonOpen Sat, 12 to 2pm
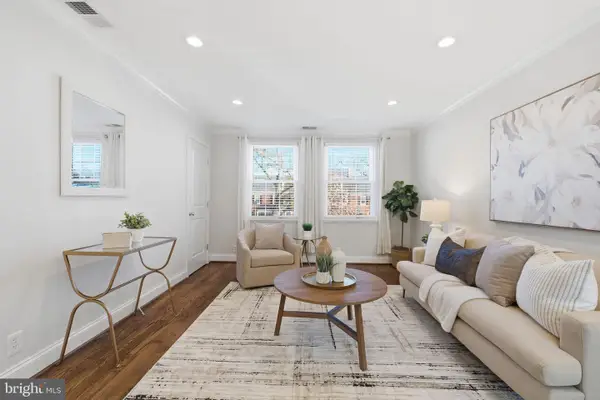 $349,900Coming Soon1 beds 1 baths
$349,900Coming Soon1 beds 1 baths4218 35th St S #b1, ARLINGTON, VA 22206
MLS# VAAR2067154Listed by: REAL BROKER, LLC - Coming Soon
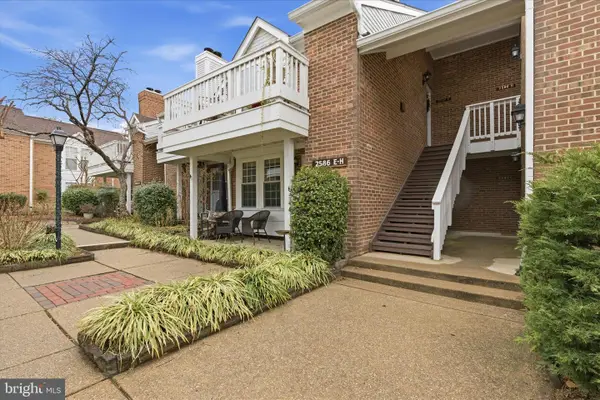 $315,000Coming Soon1 beds 1 baths
$315,000Coming Soon1 beds 1 baths2586-e S Arlington Mill Dr #e, ARLINGTON, VA 22206
MLS# VAAR2067120Listed by: REAL BROKER, LLC - New
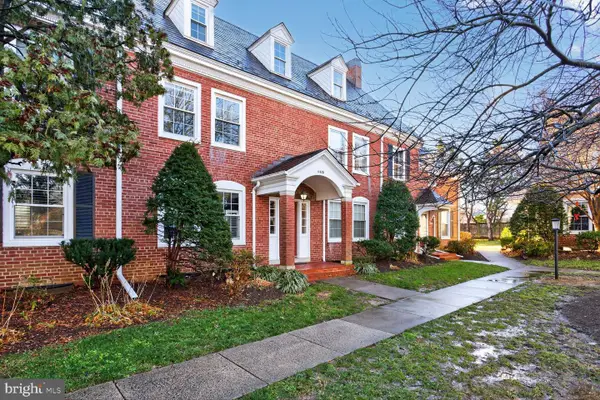 $545,000Active2 beds 2 baths711 sq. ft.
$545,000Active2 beds 2 baths711 sq. ft.4426 36th St S #b2, ARLINGTON, VA 22206
MLS# VAAR2067144Listed by: LONG & FOSTER REAL ESTATE, INC. - Coming Soon
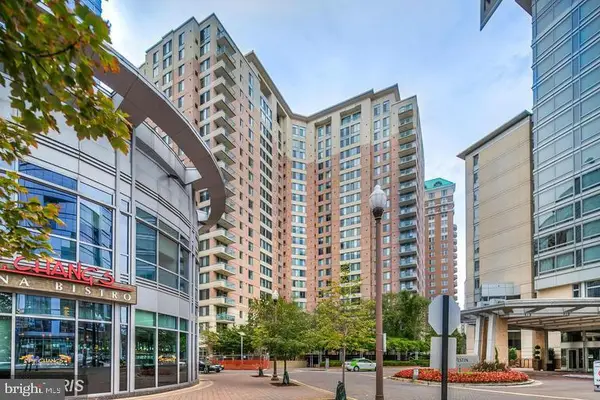 $699,900Coming Soon2 beds 2 baths
$699,900Coming Soon2 beds 2 baths851 N Glebe Rd N #417, ARLINGTON, VA 22203
MLS# VAAR2067146Listed by: RE/MAX ALLEGIANCE - New
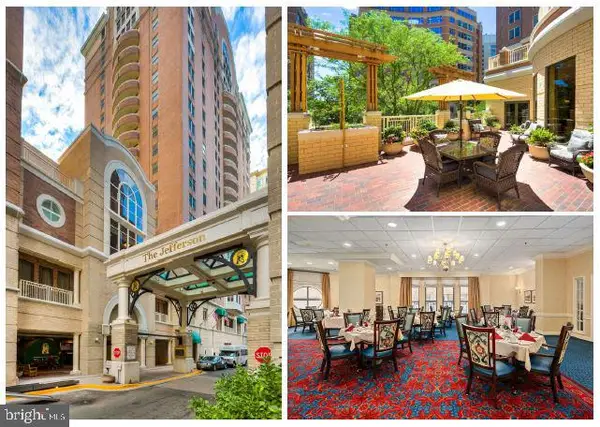 $399,000Active2 beds 2 baths981 sq. ft.
$399,000Active2 beds 2 baths981 sq. ft.900 N Taylor St #625, ARLINGTON, VA 22203
MLS# VAAR2067140Listed by: SAMSON PROPERTIES - New
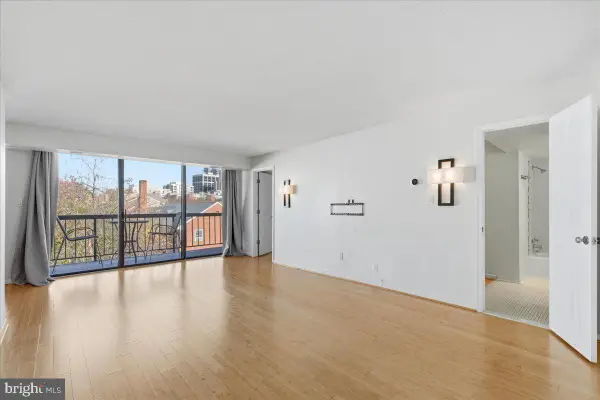 $395,000Active1 beds 1 baths754 sq. ft.
$395,000Active1 beds 1 baths754 sq. ft.1401 N Rhodes St #503, ARLINGTON, VA 22209
MLS# VAAR2067108Listed by: ARLINGTON REALTY, INC.
