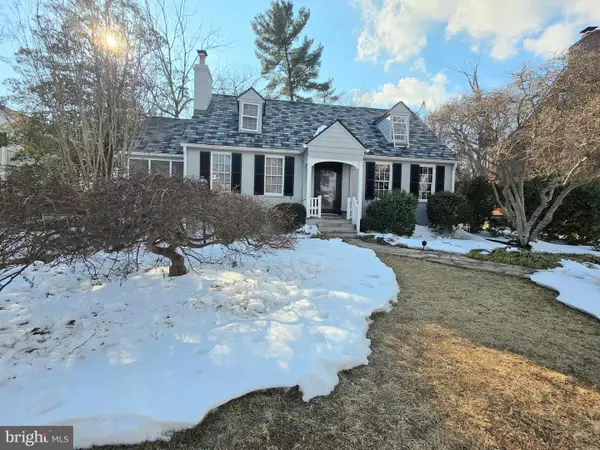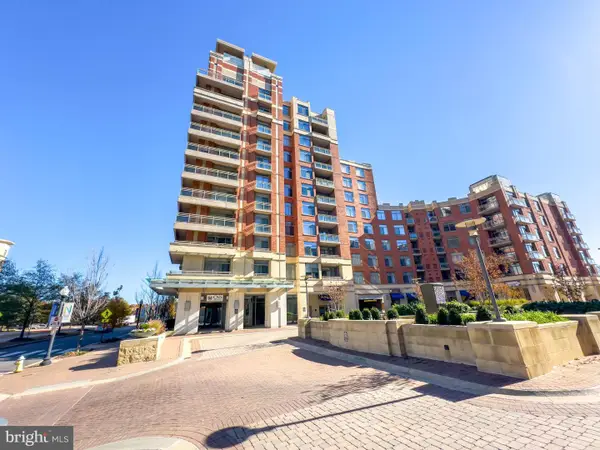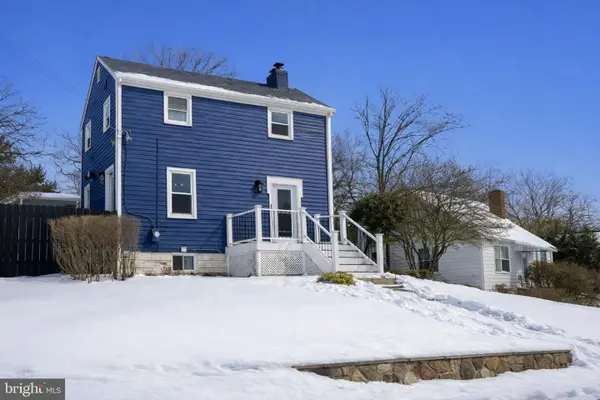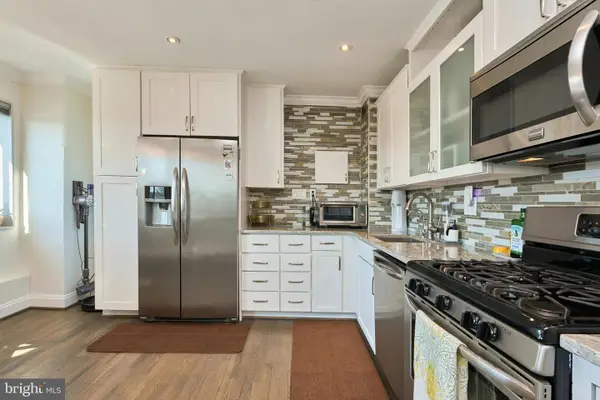3080 S Abingdon St #a1, Arlington, VA 22206
Local realty services provided by:Better Homes and Gardens Real Estate Valley Partners
3080 S Abingdon St #a1,Arlington, VA 22206
$499,900
- 2 Beds
- 2 Baths
- 1,490 sq. ft.
- Condominium
- Pending
Listed by: roxana juarez
Office: keller williams fairfax gateway
MLS#:VAAR2065400
Source:BRIGHTMLS
Price summary
- Price:$499,900
- Price per sq. ft.:$335.5
About this home
Welcome to this spacious 1,490 sq ft condo located in the heart of historic Fairlington Villages. This well-designed home offers 2 bedrooms, 2 full bathrooms, and a functional layout that blends classic charm with modern updates.
The updated kitchen features stainless steel appliances, ample cabinetry, and opens to a private, fenced patio—ideal for outdoor dining or a quiet retreat. The home also includes an in-unit washer and dryer for added convenience.
The HOA covers water, sewer, and access to all community amenities, including outdoor swimming pools, tennis courts, basketball and pickleball courts, tot lots, and scenic walking trails.
Ideally located just minutes from Shirlington’s dining, shopping, and entertainment, with easy access to I-395, Metrobus routes, the Pentagon, Old Town Alexandria, and Washington, D.C., this property offers both comfort and accessibility in one of Northern Virginia’s most established communities.
Contact an agent
Home facts
- Year built:1944
- Listing ID #:VAAR2065400
- Added:97 day(s) ago
- Updated:February 11, 2026 at 08:32 AM
Rooms and interior
- Bedrooms:2
- Total bathrooms:2
- Full bathrooms:2
- Living area:1,490 sq. ft.
Heating and cooling
- Cooling:Heat Pump(s)
- Heating:Electric, Forced Air
Structure and exterior
- Year built:1944
- Building area:1,490 sq. ft.
Schools
- High school:WAKEFIELD
- Middle school:GUNSTON
- Elementary school:ABINGDON
Utilities
- Water:Public
- Sewer:Public Sewer
Finances and disclosures
- Price:$499,900
- Price per sq. ft.:$335.5
- Tax amount:$5,421 (2025)
New listings near 3080 S Abingdon St #a1
 $1,995,000Active3 beds 5 baths2,979 sq. ft.
$1,995,000Active3 beds 5 baths2,979 sq. ft.1922 S Arlington Ridge Rd, ARLINGTON, VA 22202
MLS# VAAR2067656Listed by: ARLINGTON REALTY, INC.- Coming Soon
 $1,370,000Coming Soon3 beds 3 baths
$1,370,000Coming Soon3 beds 3 baths3916 Military Rd, ARLINGTON, VA 22207
MLS# VAAR2068652Listed by: KAGA REALTY GROUP LLC - New
 $489,900Active1 beds 1 baths824 sq. ft.
$489,900Active1 beds 1 baths824 sq. ft.3650 S Glebe Rd S #344, ARLINGTON, VA 22202
MLS# VAAR2068558Listed by: NATIONAL REALTY, LLC - Coming Soon
 $850,000Coming Soon3 beds 2 baths
$850,000Coming Soon3 beds 2 baths2213 S Dinwiddie St, ARLINGTON, VA 22206
MLS# VAAR2068434Listed by: EXP REALTY, LLC - Coming SoonOpen Sat, 2 to 4pm
 $307,000Coming Soon1 beds 1 baths
$307,000Coming Soon1 beds 1 baths1300 S Arlington Ridge Rd #504, ARLINGTON, VA 22202
MLS# VAAR2068638Listed by: KW METRO CENTER - Coming SoonOpen Fri, 5 to 7pm
 $372,999Coming Soon1 beds 1 baths
$372,999Coming Soon1 beds 1 baths1414 S Barton St S #453, ARLINGTON, VA 22204
MLS# VAAR2068302Listed by: RLAH @PROPERTIES - Open Sun, 12 to 2pmNew
 $375,000Active2 beds 1 baths756 sq. ft.
$375,000Active2 beds 1 baths756 sq. ft.2600 16th St S #686, ARLINGTON, VA 22204
MLS# VAAR2066422Listed by: COMPASS - Coming Soon
 $1,150,000Coming Soon3 beds 3 baths
$1,150,000Coming Soon3 beds 3 baths727 26th St S, ARLINGTON, VA 22202
MLS# VAAR2068584Listed by: VARITY HOMES - New
 $134,000Active-- beds 1 baths383 sq. ft.
$134,000Active-- beds 1 baths383 sq. ft.1121 Arlington Blvd #110, ARLINGTON, VA 22209
MLS# VAAR2068112Listed by: COMPASS - Open Sat, 1 to 3:30pmNew
 $499,990Active2 beds 2 baths986 sq. ft.
$499,990Active2 beds 2 baths986 sq. ft.6940 Fairfax Dr #406, ARLINGTON, VA 22213
MLS# VAAR2068230Listed by: EXP REALTY, LLC

