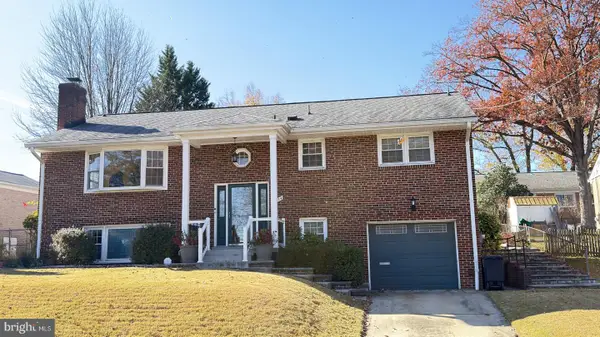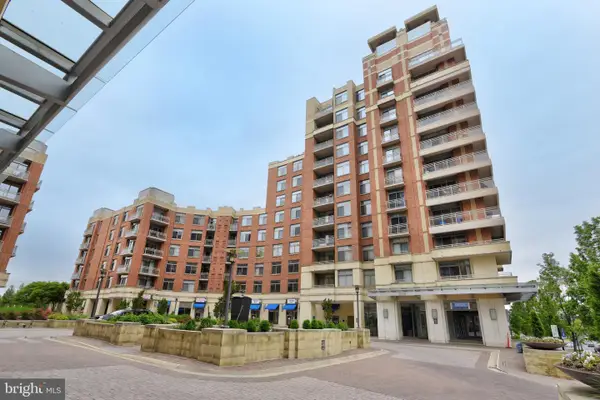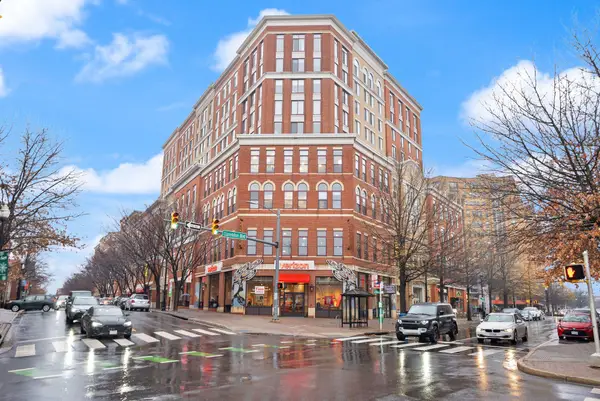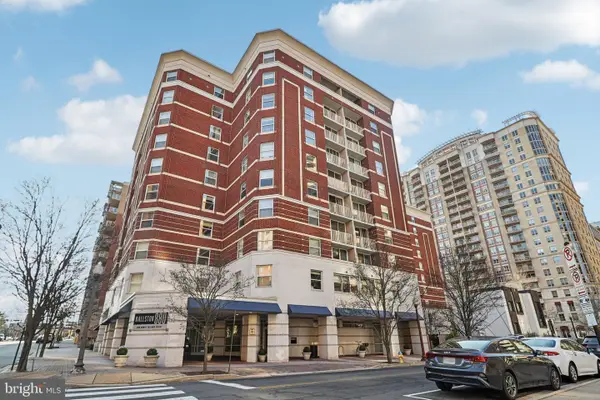3100 N Glebe Rd, Arlington, VA 22207
Local realty services provided by:Better Homes and Gardens Real Estate Community Realty
Listed by: joseph r defilippo iv, thomas h bauer
Office: compass
MLS#:VAAR2064890
Source:BRIGHTMLS
Price summary
- Price:$1,500,000
- Price per sq. ft.:$266.62
About this home
Located in the sought-after Rock Spring neighborhood of North Arlington, 3100 N Glebe Rd is a charming 7-bedroom, 6-bath single-family home offering over 5,626 sq ft of living space on a spacious 0.27-acre lot. Built in 1953 and tastefully updated, the home features bright, airy interiors, warm hardwood floors, and two separate living areas that work for any need. The recently renovated kitchen boasts double islands, quartz countertops, and stainless steel appliances - perfect for all your cooking needs! Add in a separate bar and you have an entertainer's paradise. The renovations continue into the spacious and tranquil primary bathroom adding modern comfort and style The sunroom with French doors opens off the main living space, creating a light-filled retreat for working, relaxing, or entertaining. The lower level is home to a large laundry room with storage and folding area, a salon (could be a perfect home gym!), a bedroom, and another renovated bathroom. The amenities continue as you wrap around to the theatre room with its own mini bar.
Above the garage are 2-bedrooms + 2-bathrooms with its own kitchen and laundry, while the lower level includes a separate 1-bedroom suite with kitchen—both ideal for guests, extended family, or any need. A lush yard completes the picture, perfect for outdoor enjoyment. A detached garage (currently used for storage) with generous driveway fulfills all your parking needs.
Zoned for Jamestown Elementary and Yorktown High, this home offers timeless appeal, thoughtful upgrades, and unmatched flexibility—just minutes from I-66, GW Parkway, and downtown DC. All posted square footage are estimates and not to be used for appraisal purposes.
Above the garage is a fully independent 2-bedroom, 2-bathroom apartment with its own kitchen and laundry, while the lower level includes a separate 1-bedroom apartment—both ideal for guests, extended family, or any need. A lush yard completes the picture, perfect for outdoor enjoyment. A detached garage (currently used for storage) with generous driveway fulfills all your parking needs.
Zoned for top-rated schools like Jamestown Elementary and Yorktown High, this home offers timeless appeal, thoughtful upgrades, and unmatched flexibility—just minutes from I-66, GW Parkway, and downtown DC. All posted square footage are estimates and not to be used for appraisal purposes.
Contact an agent
Home facts
- Year built:1953
- Listing ID #:VAAR2064890
- Added:93 day(s) ago
- Updated:January 12, 2026 at 08:32 AM
Rooms and interior
- Bedrooms:7
- Total bathrooms:6
- Full bathrooms:6
- Living area:5,626 sq. ft.
Heating and cooling
- Cooling:Central A/C
- Heating:Forced Air, Natural Gas
Structure and exterior
- Roof:Composite, Shingle
- Year built:1953
- Building area:5,626 sq. ft.
- Lot area:0.27 Acres
Schools
- High school:YORKTOWN
- Middle school:WILLIAMSBURG
- Elementary school:JAMESTOWN
Utilities
- Water:Public
- Sewer:Public Sewer
Finances and disclosures
- Price:$1,500,000
- Price per sq. ft.:$266.62
- Tax amount:$12,153 (2024)
New listings near 3100 N Glebe Rd
- Coming SoonOpen Sat, 1 to 3pm
 $1,095,000Coming Soon4 beds 3 baths
$1,095,000Coming Soon4 beds 3 baths524 N Longfellow St, ARLINGTON, VA 22203
MLS# VAAR2064636Listed by: KW METRO CENTER - Coming Soon
 $384,900Coming Soon1 beds 1 baths
$384,900Coming Soon1 beds 1 baths3600 S Glebe Rd #414w, ARLINGTON, VA 22202
MLS# VAAR2067634Listed by: LONG & FOSTER REAL ESTATE, INC. - New
 $899,000Active2 beds 3 baths1,394 sq. ft.
$899,000Active2 beds 3 baths1,394 sq. ft.1220 N Fillmore St #602, ARLINGTON, VA 22201
MLS# VAAR2067626Listed by: TTR SOTHEBYS INTERNATIONAL REALTY - Coming Soon
 $535,000Coming Soon2 beds 2 baths
$535,000Coming Soon2 beds 2 baths880 N Pollard St #705, ARLINGTON, VA 22203
MLS# VAAR2066916Listed by: WILLIAM G. BUCK & ASSOC., INC. - New
 $775,000Active3 beds 3 baths1,332 sq. ft.
$775,000Active3 beds 3 baths1,332 sq. ft.3017 22nd St S, ARLINGTON, VA 22204
MLS# VAAR2067336Listed by: COMPASS - Coming SoonOpen Sat, 2 to 4pm
 $1,450,000Coming Soon6 beds 3 baths
$1,450,000Coming Soon6 beds 3 baths3716 N Vernon St, ARLINGTON, VA 22207
MLS# VAAR2067612Listed by: MXW REAL ESTATE - New
 $399,999Active1 beds 1 baths760 sq. ft.
$399,999Active1 beds 1 baths760 sq. ft.1530 Key Blvd #514, ARLINGTON, VA 22209
MLS# VAAR2067610Listed by: CONDO 1, INC. - New
 $2,995,000Active6 beds 8 baths7,584 sq. ft.
$2,995,000Active6 beds 8 baths7,584 sq. ft.1615 N Wakefield St, ARLINGTON, VA 22207
MLS# VAAR2065418Listed by: COMPASS - New
 $575,000Active2 beds 2 baths922 sq. ft.
$575,000Active2 beds 2 baths922 sq. ft.2825 S Columbus St, ARLINGTON, VA 22206
MLS# VAAR2067356Listed by: SAMSON PROPERTIES - New
 $679,000Active2 beds 3 baths1,612 sq. ft.
$679,000Active2 beds 3 baths1,612 sq. ft.2446 S Walter Reed Dr #b, ARLINGTON, VA 22206
MLS# VAAR2067590Listed by: COMPASS
